Address
8940 Creditview Road, Brampton
Classic Drive is a new luxury detached homes development by Branthaven. Prices estimated to be starting from $1,600,000 and will feature 58 units. Classic Drive is nearby Mount Pleasant GO and the Eldorado Park, the project is estimated to be completed in 2026 and will be located on 8940 Creditview Rd at the Churchville neighbourhood in Brampton.
Classic Drive is nestled in Brampton's Creditview community, moments away from the protected Credit Valley Conservation Lands. This location offers a harmonious blend of nature and neighbourhood charm, providing a serene backdrop for family life.
Transit Options
Commuting is convenient with easy access to major highways, including Hwy 410, 401, and 407. Public transportation options are also readily available, ensuring seamless connectivity to the Greater Toronto Area.
Nearby Parks
Entertainment and Dining
Local Amenities
Community Features
8940 Creditview Road, Brampton, Ontario L6Y 0G4, Canada
8940 Creditview Road, Brampton
Branthaven has been a leader in the homebuilding industry for 50 years, renowned for its design-forward approach and commitment to quality. From crafting one-of-a-kind estate homes to delivering master-planned communities, townhomes, boutique condos, and luxury rentals, Branthaven has built a diverse portfolio that reflects its reputation for excellence across Southern Ontario. With a focus on innovation and life-centric design, Branthaven redefines modern living through its Fresh Thinking™ features. Guided by the pillars of Quality, Value, Integrity, and Pride, Branthaven remains dedicated to providing homebuyers with "The Best Built Home at Any Price."
Classic Drive’s streetscape is a blend of timeless home styles, boasting authentic architectural details with rich brick, sophisticated stone, and elegant color palettes that offer enduring curb appeal. The distinguished collection of 38’, 42’, and 50’ homes features three bespoke elevation styles, each exuding refined elegance and drawing inspiration from traditional English character homes, French Country charm, and classic Carriage-trade homes.
Elevation Styles
New Traditional: Evoking French Country flair, these elevations feature stone and stucco facades with softer color palettes for a sophisticated look.
Classic Contemporary: Modern design elements include dark brick, linear stone, flat panel doors, and crisp black windows, promising to be contemporary classics.
Modern Heritage: Inspired by old-world English Manor homes, these elevations feature heritage accent brick patterns, tumbled stone skirting, Tudor-style peaks, and mullioned windows for timeless appeal.
Elegant Interiors
Impressive Foyers: Classic Drive homes welcome you with covered front porches and commanding entrance doors leading to spacious, light-filled formal foyers with unfolding vistas that create a lasting first impression.
Stylish Kitchens: Branthaven’s Fresh Thinking™ features include furniture-styled cabinets, extra deep pot and pan drawers, luxe hardware, and ergonomic faucets. The Springbrook model offers a secondary kitchen for seamless entertaining, complete with additional appliances, extra storage, and easy clean-up.
Sophisticated Living Spaces
Formal Elegance: Living and dining rooms feature classic trim and flooring, spacious proportions, and soaring 9’ or 10’ ceilings, creating a formal yet approachable setting for special moments.
Hotel-Inspired Retreats: The principal bedroom suite is grand in layout, offering various options for creating a personal retreat with a hotel-inspired privacy foyer, sitting area, walk-in closet, and ensuite. The spa-like ensuite features a double-sink vanity, soaker tub, glass shower, and abundant natural light for a serene oasis.
Family-Friendly Layouts
Classic Drive offers flexible layouts to suit every family’s needs. Whether you desire a casual lounge, teen hangout, media room, or a cosy fireplace nook, the spacious open-concept lounge areas provide ample room for family gatherings or quiet refuge.
Versatile Bedrooms: Family-focused layouts range from 4 to 9 bedrooms and up to 9.5 baths, designed to accommodate every stage of life from nursery to adulthood. Bright and spacious, these rooms offer sleeping, studying, and storage solutions without compromise.
Enduring Style and Convenience
Classic Drive’s design details and modern amenities ensure lasting appeal and functionality. From the elegant exterior materials to the thoughtful interior layouts, every aspect of Classic Drive homes is crafted for style and practicality, creating a perfect blend of classic and contemporary living.
| Model | Bed | Bath | SqFT | Price |
|---|---|---|---|---|
| Fairway | 4 | 3 | 3,250 | - |
| Lionhead | 4 | 4 | 3,200 | - |
| Alexander | 4 | 4 | 2,900 | - |
| Valleyland | 4 | 4 | 2,825 | - |
| Eldorado | 4 | 4 | 2,490 | - |
| Patterson | 4 | 4 | 2,260 | - |
| Springbrook | 4 | 4 | 4,145 | - |
| Links | 4 | 4 | 3,450 | - |
| Huttonville | 4 | 3 | 3,010 | - |
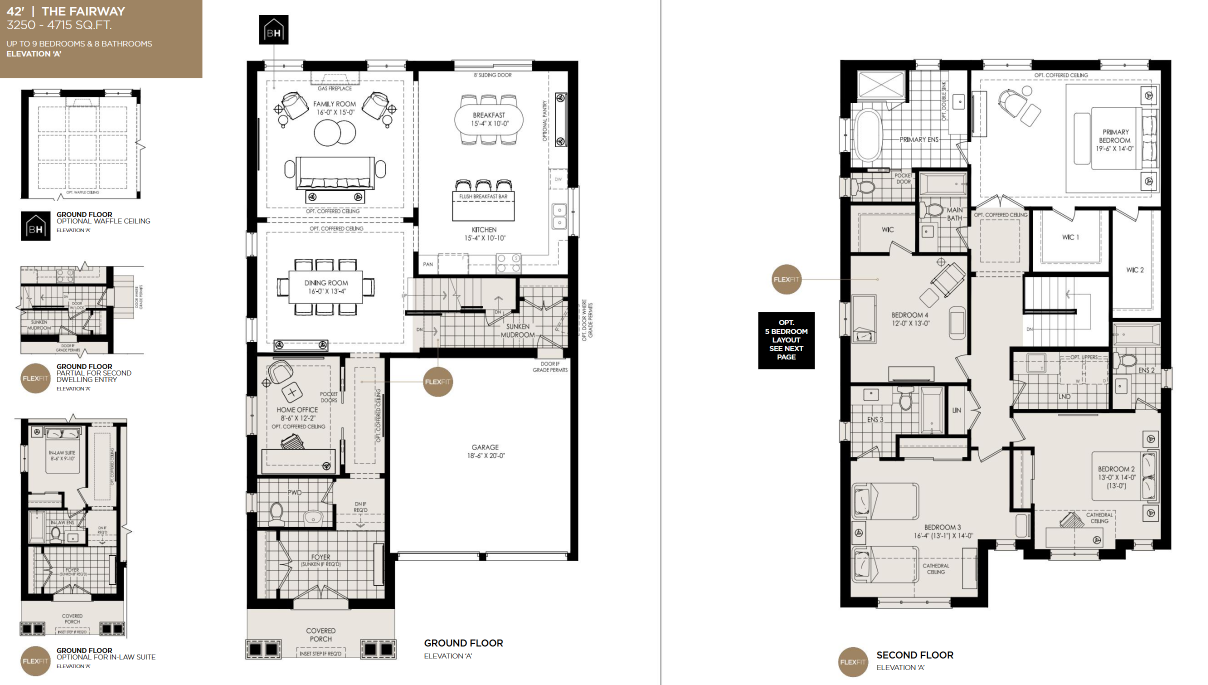

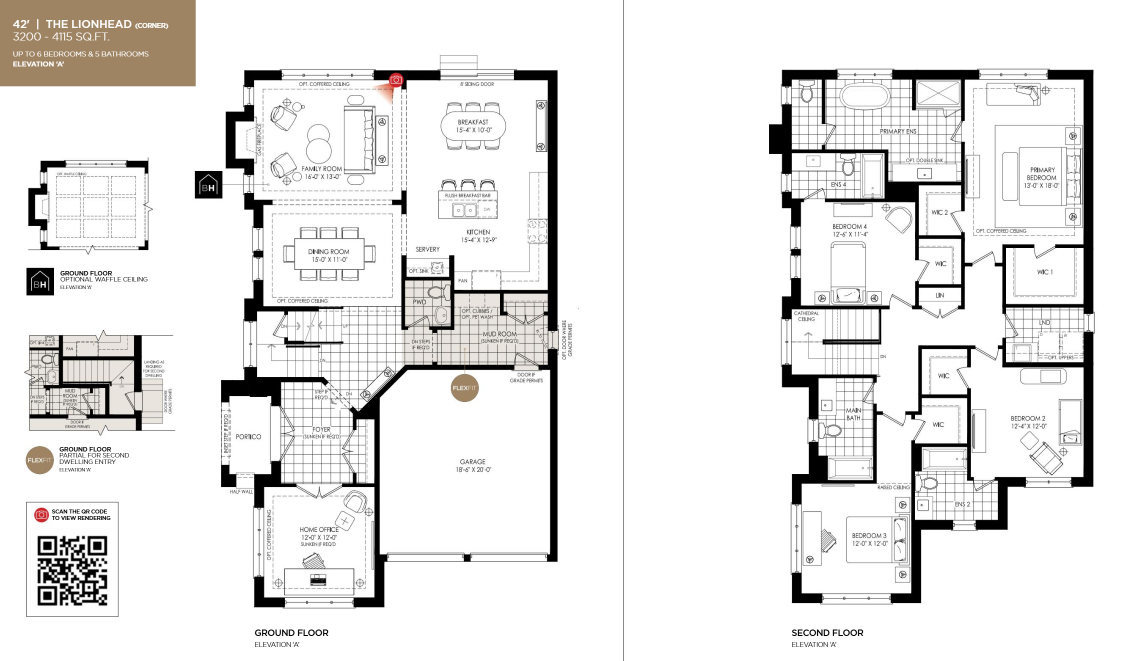

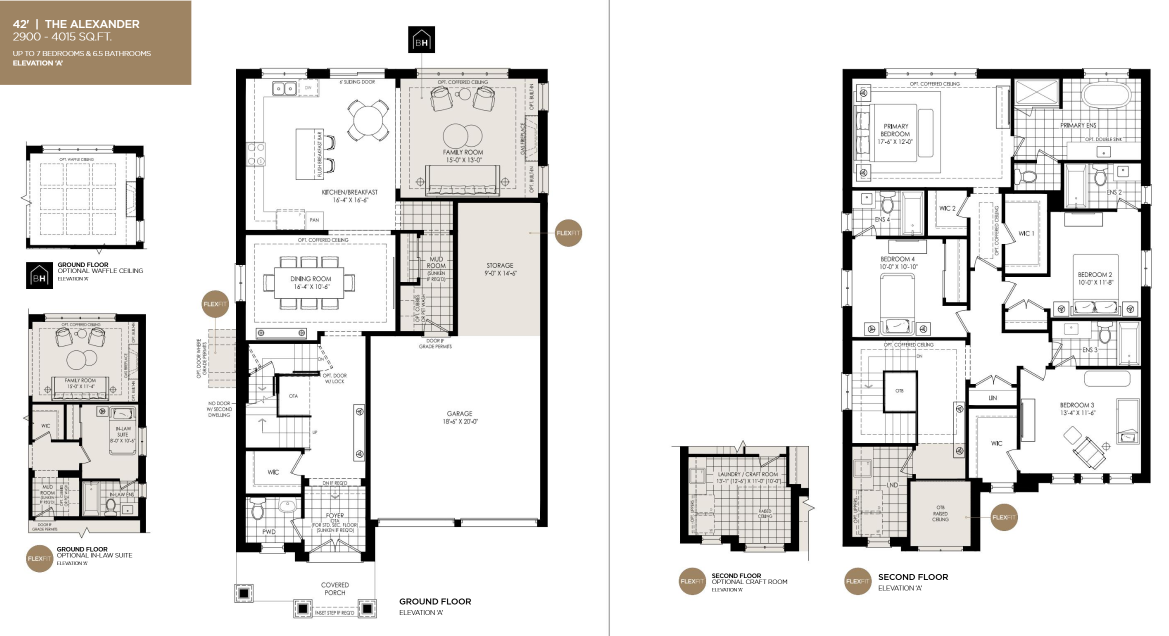

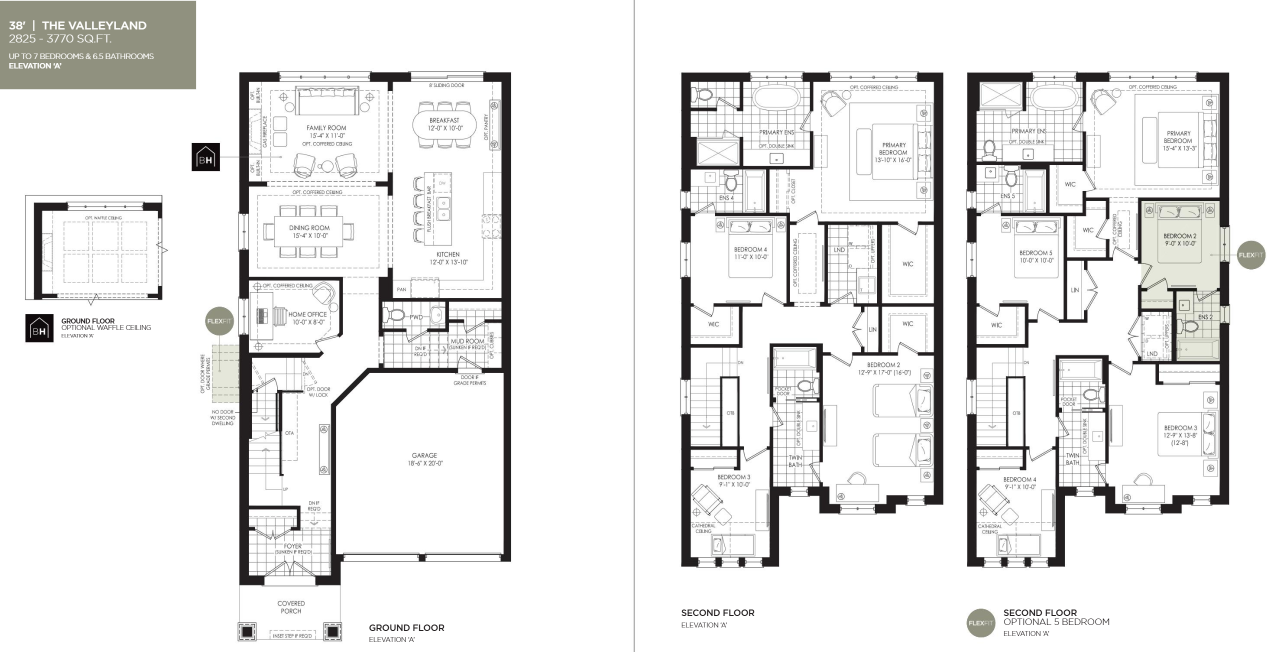

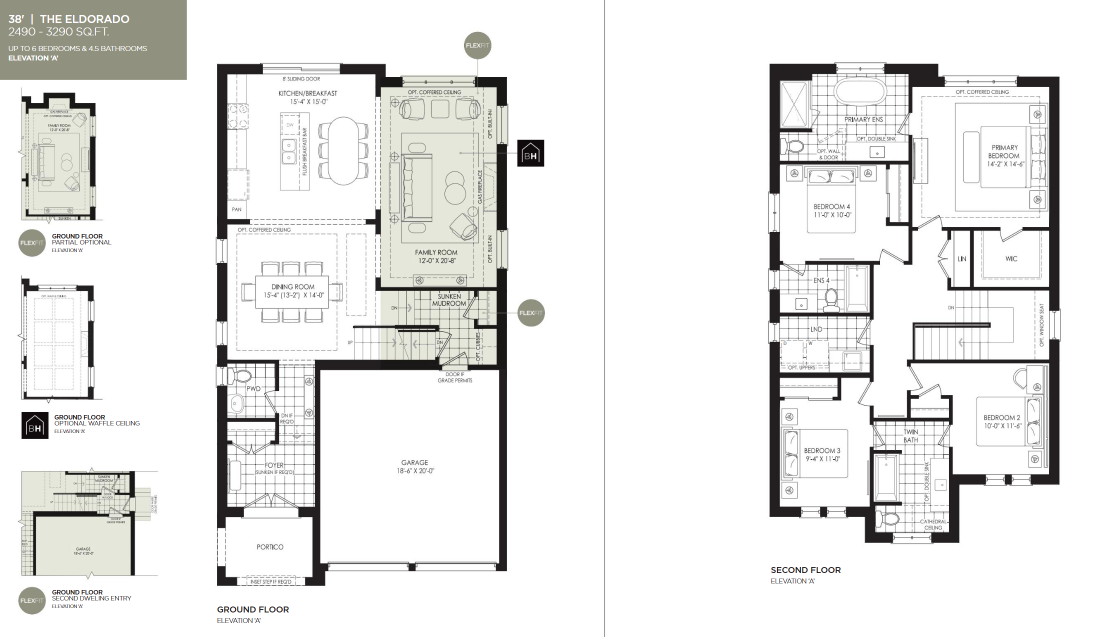

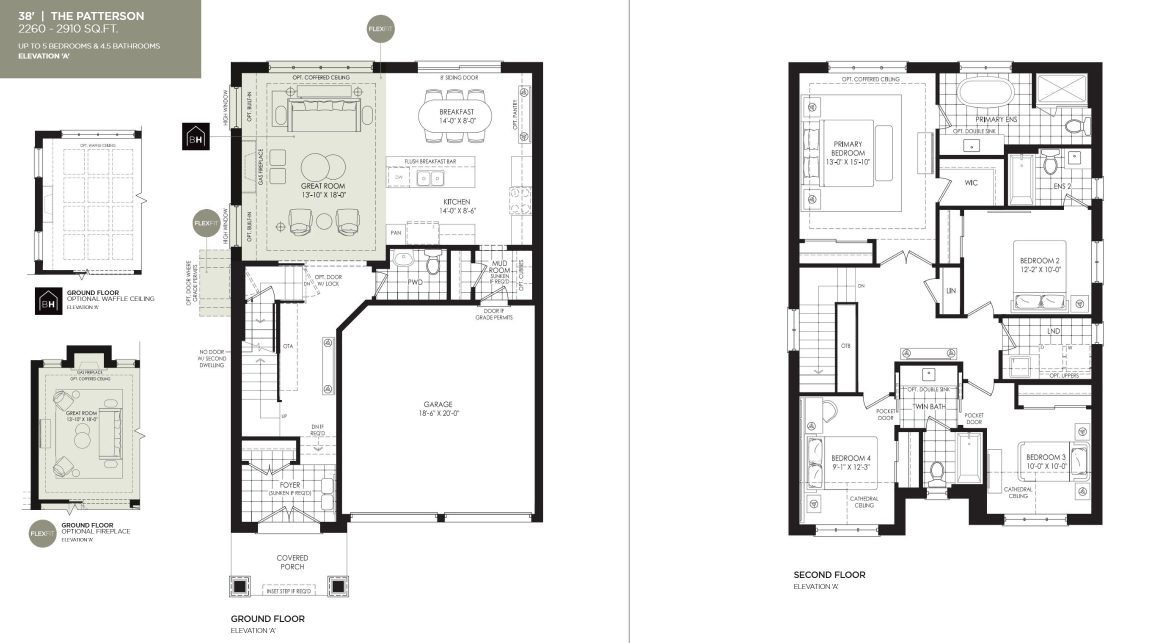

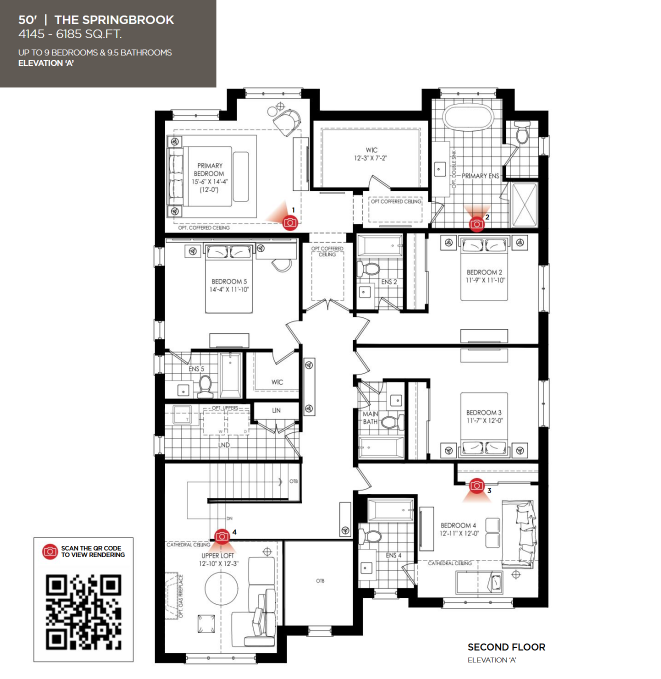

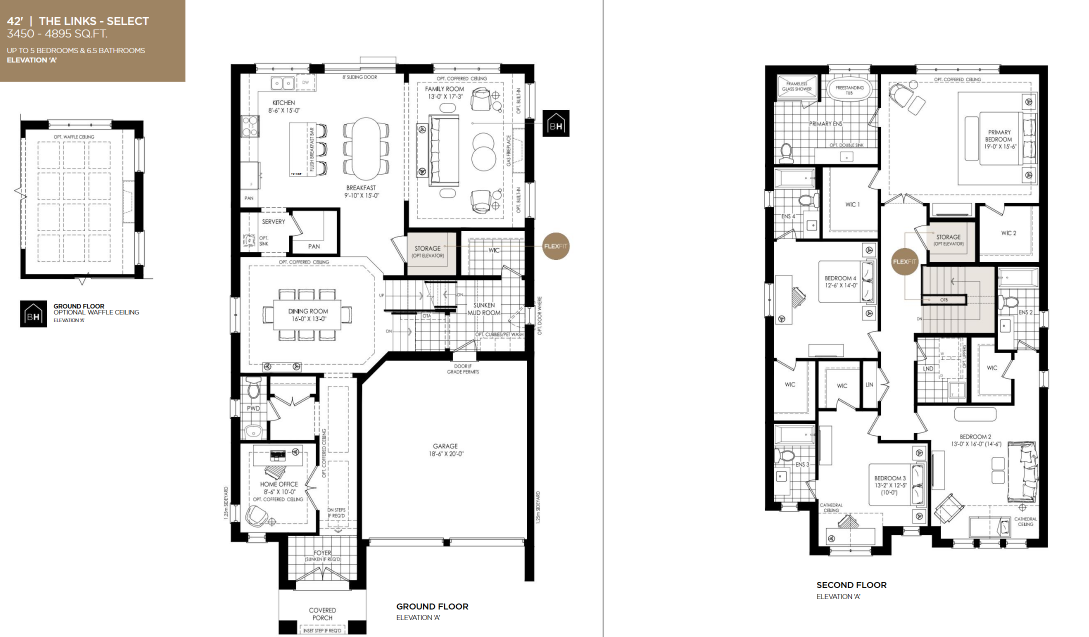



| Plan | Suite Name | Suite Type | Bath | SqFT | Price | Terrace | Exposure | Availability | |
|---|---|---|---|---|---|---|---|---|---|

|
Fairway | 4 | 3 | 3,250 | - | - | - | - | Reserve Now |

|
Lionhead | 4 | 4 | 3,200 | - | - | - | - | Reserve Now |

|
Alexander | 4 | 4 | 2,900 | - | - | - | - | Reserve Now |

|
Valleyland | 4 | 4 | 2,825 | - | - | - | - | Reserve Now |

|
Eldorado | 4 | 4 | 2,490 | - | - | - | - | Reserve Now |

|
Patterson | 4 | 4 | 2,260 | - | - | - | - | Reserve Now |

|
Springbrook | 4 | 4 | 4,145 | - | - | - | - | Reserve Now |

|
Links | 4 | 4 | 3,450 | - | - | - | - | Reserve Now |

|
Huttonville | 4 | 3 | 3,010 | - | - | - | - | Reserve Now |








