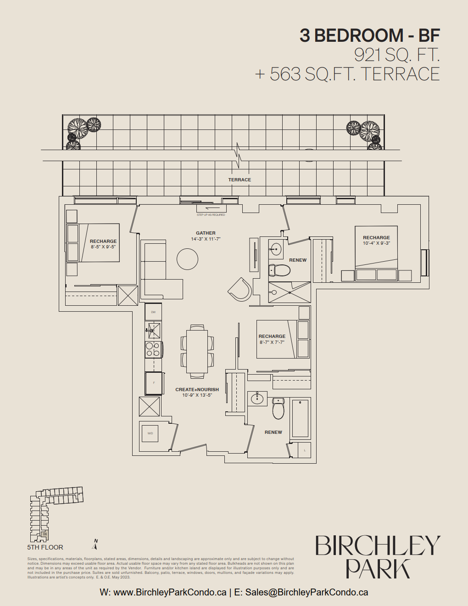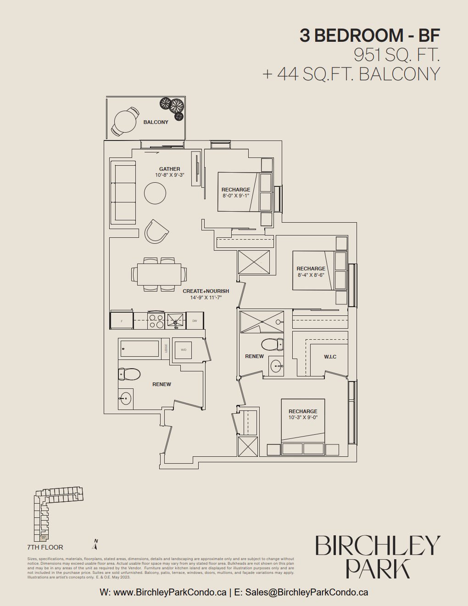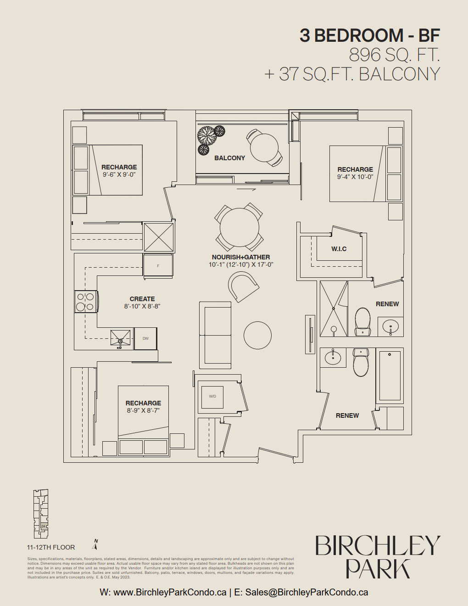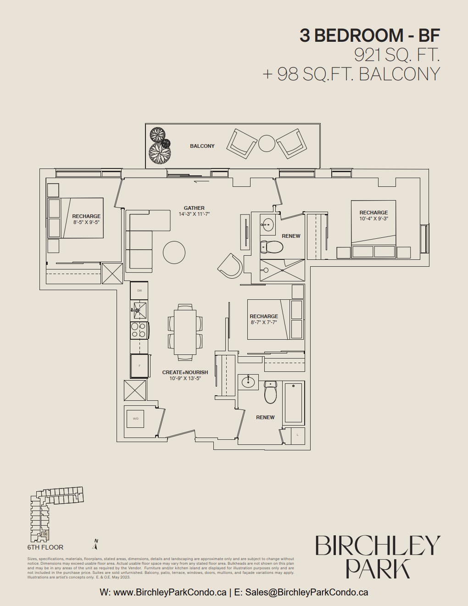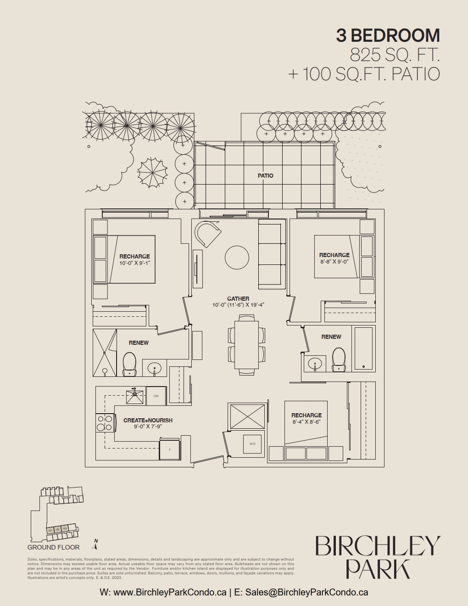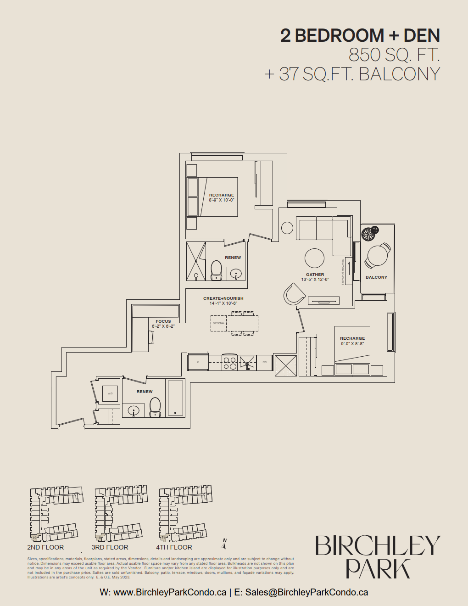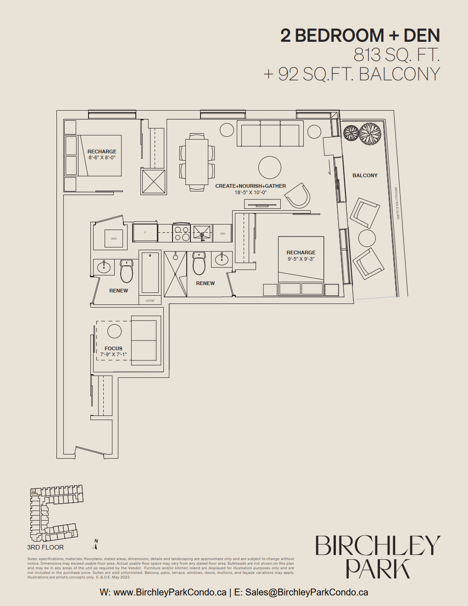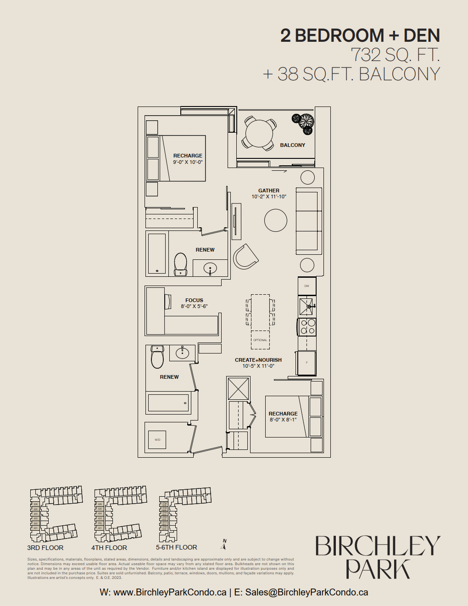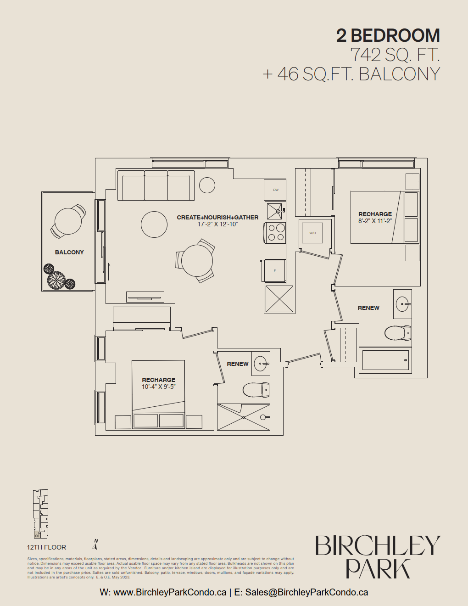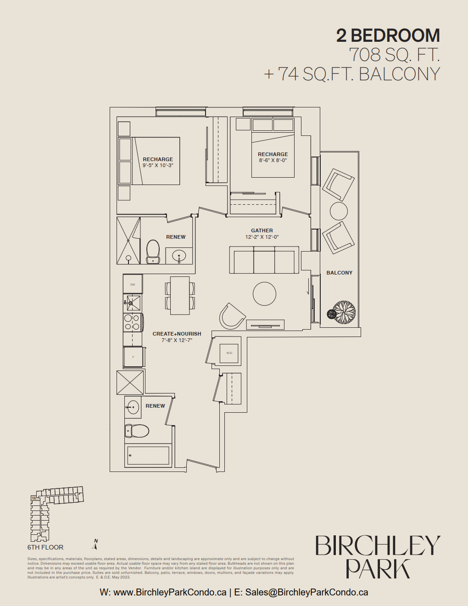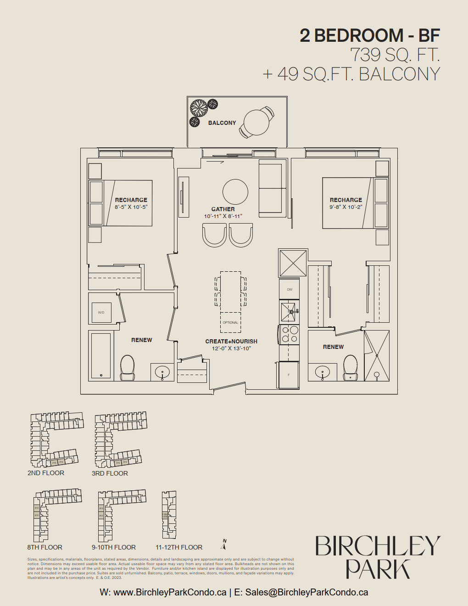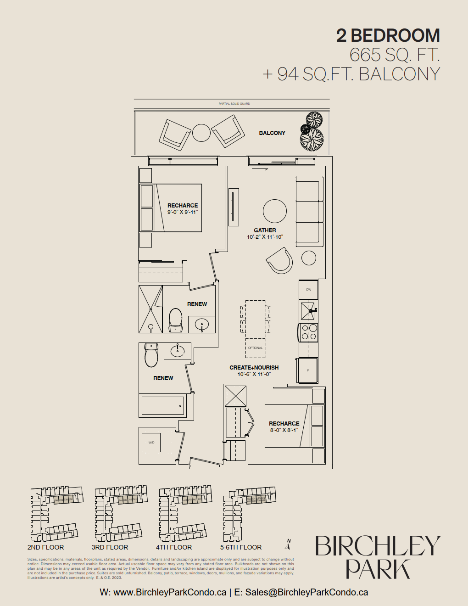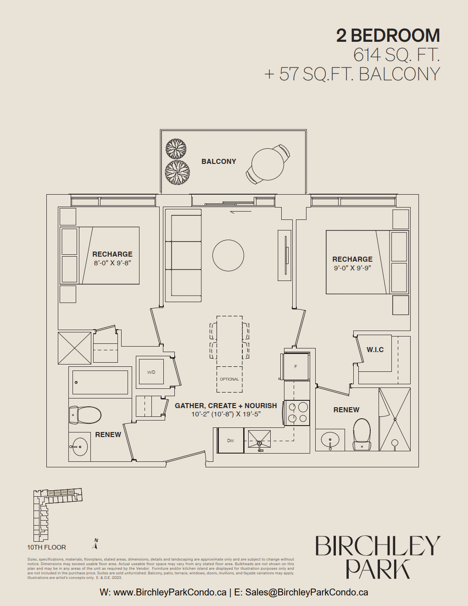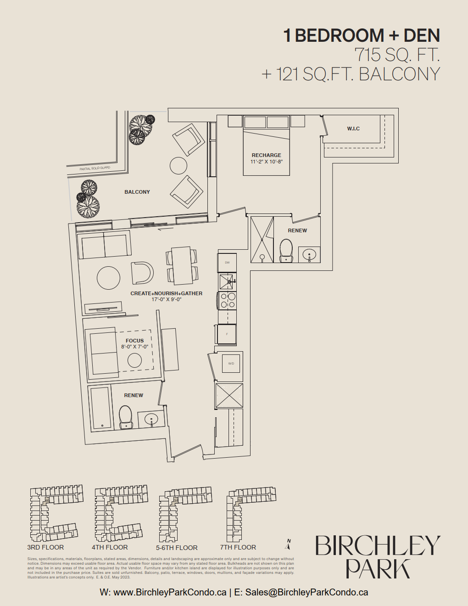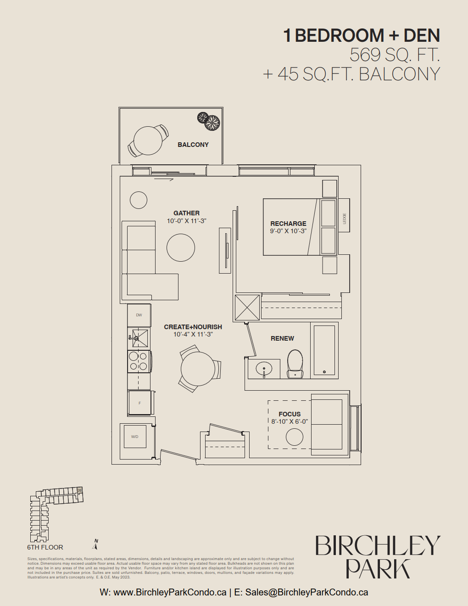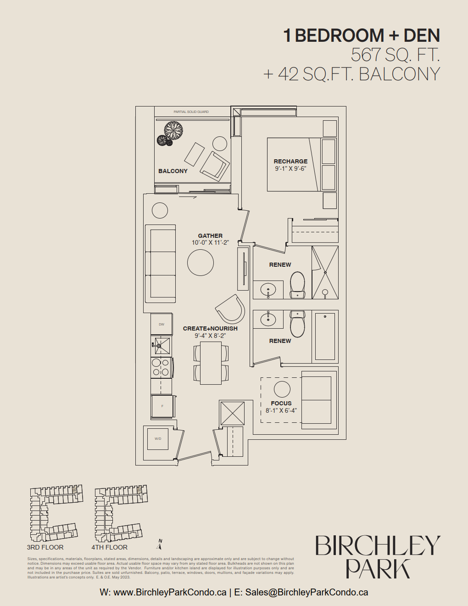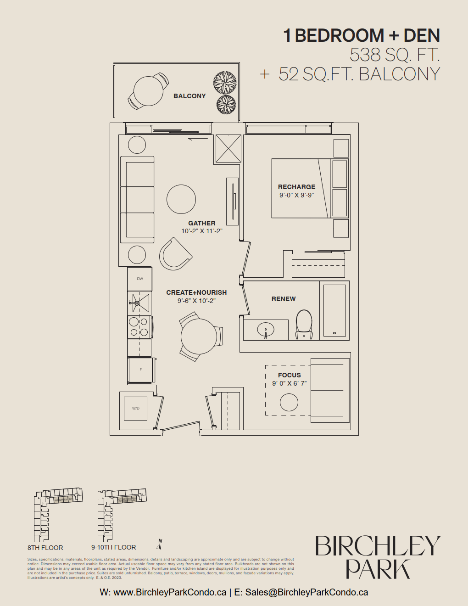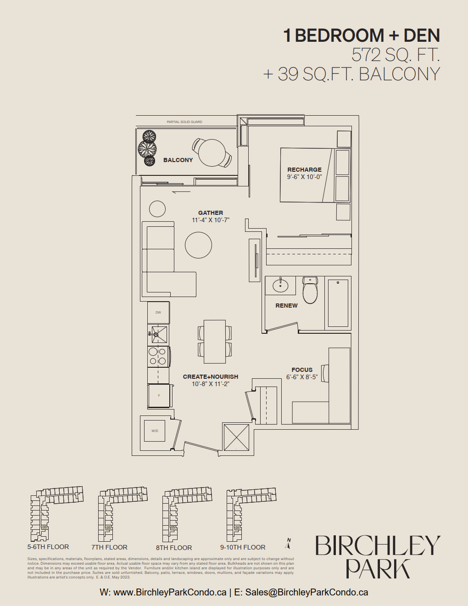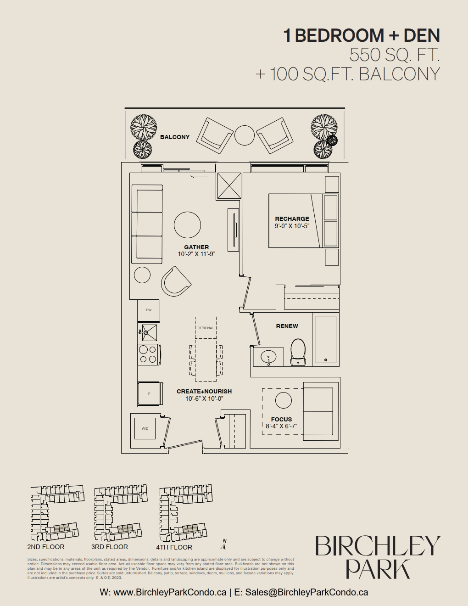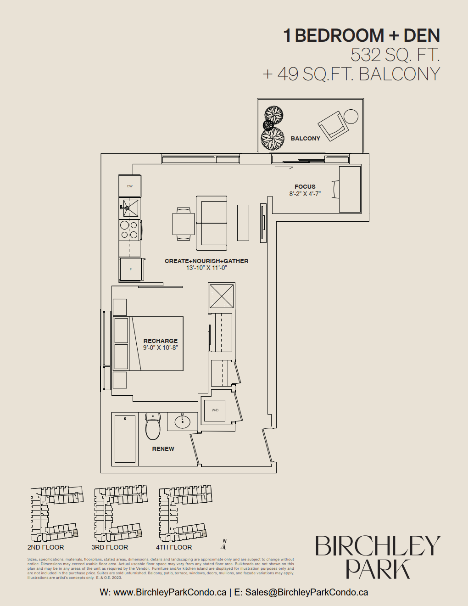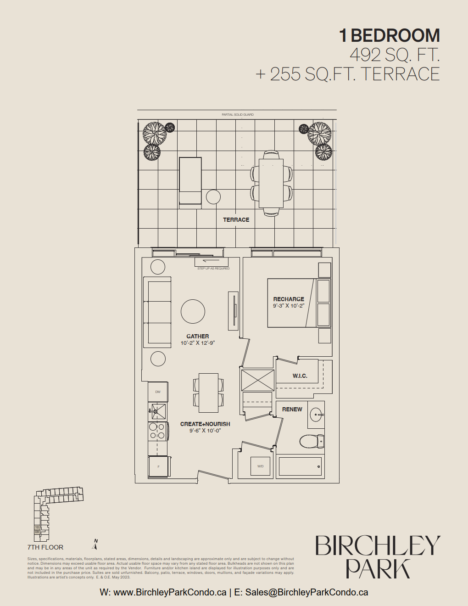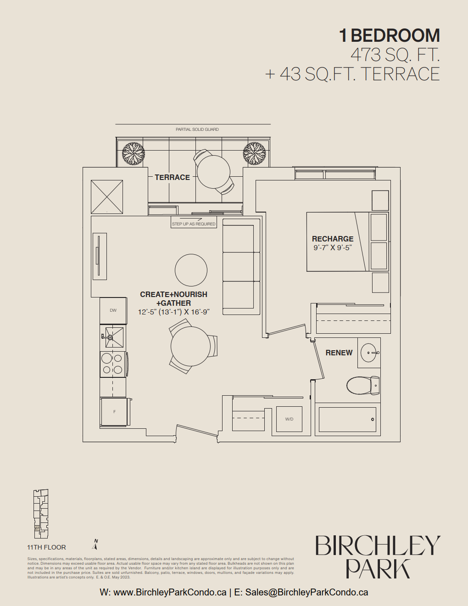Address
411 Victoria Park Avenue, Toronto
Birchley Park is a new condo and townhouse development by Diamond Kilmer Developments. Prices are estimated to be starting from $529,900 - $1,024,900 featuring 928 units at 12 storeys. Birchley Park is nearby several large and small parks like Dentonia Park, William Hancox Park, and Warden Woods Dog Park. There are great selection of public and private schools/colleges, shops, restaurants, Victoria Park Subway and Danforth GO stations are just a short walk away. The project is estimated to be completed on 2025 and will be located in 411 Victoria Park Avenue at the Birch Cliff neighbourhood in Toronto.
Birchley Park draws inspiration from Scandinavian design principles and embraces a lush natural environment, creating a perfect backdrop for year-round wellness. Unveil a world of exceptional amenities, transcending expectations with offerings like ground-level retail, a relaxing sauna, an indoor basketball half-court, a serene yoga room, a tranquil Zen Garden, an all-season swim spa, and much more. Discover the essence of modern living in this remarkable mid-rise community, featuring contemporary condominiums and townhomes that redefine the meaning of a coveted lifestyle..
Birchley Park, just 15 minutes from downtown Toronto, harmoniously blends urban convenience and natural beauty. Nestled between the lively Danforth district and the serene Birch Cliff bluffs, it's a hidden gem offering residents easy access to vibrant local dining and shopping alongside the allure of nearby sandy beaches and lush hiking trails. This neighborhood boasts a treasure trove of culinary and entertainment options, including Lighthouse 971, Red Tape Brewery, Somun Superstar, The Porch Light, and Atto Sushi, all within reach. Explore Birchley Park, where nature enthusiasts, foodies, and those seeking a perfect urban-nature balance can find their ideal home
411 Victoria Park Avenue, Toronto, Ontario M4E 3T3, Canada
411 Victoria Park Avenue, Toronto
Diamond Kilmer Developments was born from a partnership between two esteemed real estate developers: DiamondCorp and the Kilmer Group, both renowned for their commitment to delivering top-tier residences. Established upon a foundation of multi-generational friendship, Diamond Kilmer is founded on their mutual dedication to crafting affordable homes tailored to the demands of contemporary urban homebuyers. This united commitment has fostered collaboration on numerous innovative development projects.
When it comes to modern living, amenities play a pivotal role in enhancing the quality of life. In this idyllic residential community, we've meticulously curated a set of amenities to cater to your every need, ensuring that every day feels like a vacation. Whether you're seeking relaxation, recreation, or rejuvenation, we've got you covered.
For those who cherish the great outdoors, our outdoor play equipment, heated outdoor swimming pool, and outdoor fire pit with lounge area offer the perfect spaces to enjoy the fresh air and soak in the natural beauty. If you're more into wellness and inner peace, our yoga and meditation studio will help you find your balance. And for those special occasions, our event lounges and private dining options are ideal for hosting memorable gatherings.
To take your wellness to the next level, our wellness spa, sauna, and outdoor fitness area await. For sports enthusiasts, there's a basketball court, fitness center, and outdoor dining & BBQ area where you can stay active and enjoy delicious meals al fresco.
When it's time to relax, our outdoor terrace, cabanas, and pet spa provide an oasis of calm. And for those who like to stay connected and entertained, our technology lounge, games lounge, and kids' zone are sure to keep you engaged.
Amenities at the Birchley Park cater to diverse tastes and lifestyles, ensuring that you have everything you need at your doorstep. And with our attentive concierge service, your every need will be met. This is more than just a place to live; it's a place to thrive. Welcome to a world of comfort, convenience, and luxury.
| Model | Bed | Bath | SqFT | Price |
|---|---|---|---|---|
| 3 BEDROOM - BF | 3 | 2 | 921 SQ. FT. | - |
| 3 BEDROOM - BF | 3 | 2 | 951 SQ. FT. | - |
| 3 BEDROOM - BF | 3 | 2 | 896 SQ. FT. | - |
| 3 BEDROOM - BF | 3 | 2 | 921 SQ. FT. | - |
| 3 BEDROOM | 3 | 2 | 825 SQ. FT. | - |
| 2 BEDROOM + DEN | 2 | 2 | 850 SQ. FT. | - |
| 2 BEDROOM + DEN | 2 | 2 | 813 SQ. FT. | - |
| 2 BEDROOM + DEN | 2 | 2 | 718 SQ. FT. | - |
| 2 BEDROOM + DEN | 2 | 2 | 732 SQ. FT. | - |
| 2 BEDROOM | 2 | 2 | 742 SQ. FT. | - |
| 2 BEDROOM | 2 | 2 | 708 SQ. FT. | - |
| 2 BEDROOM - BF | 2 | 2 | 739 SQ. FT. | - |
| 2 BEDROOM | 2 | 2 | 665 SQ. FT. | - |
| 2 BEDROOM | 2 | 2 | 614 SQ. FT. | - |
| 1 BEDROOM + DEN | 1 | 2 | 715 SQ. FT. | - |
| 1 BEDROOM + DEN | 1 | 1 | 569 SQ. FT. | - |
| 1 BEDROOM + DEN | 1 | 2 | 567 SQ. FT. | - |
| 1 BEDROOM + DEN | 1 | 1 | 538 SQ. FT. | - |
| 1 BEDROOM + DEN | 1 | 1 | 572 SQ. FT. | - |
| 1 BEDROOM + DEN | 1 | 1 | 550 SQ. FT. | - |
| 1 BEDROOM + DEN | 1 | 1 | 532 SQ. FT. | - |
| 1 BEDROOM | 1 | 1 | 492 SQ. FT. | - |
| 1 BEDROOM | 1 | 1 | 473 SQ. FT. | - |
| 1 BEDROOM | 1 | 1 | 532 SQ. FT | - |
| 1 BEDROOM | 1 | 1 | 479 SQ. FT. | - |
| 1 BEDROOM - BF | 1 | 1 | 482 SQ. FT. | - |
| 1 BEDROOM | 1 | 1 | 453 SQ. FT. | - |
| JR. 1 BEDROOM | 1 | 1 | 447 SQ. FT. | - |
| JR. 1 BEDROOM | 1 | 1 | 374 SQ. FT. | - |
| STUDIO | - | 1 | 413 SQ.FT. | - |
| JR. 1 BEDROOM | 1 | 1 | 432 SQ. FT. | - |
