Address
1421 Wilson Drive, Minesing
Anten Mills is a new freehold single-family home development by FirstView Homes. Prices estimated to be starting from $1,269,900 - $1,869,900 and will feature 22 units at 2 storeys. Anten Mills is nearby Allandale Waterfront GO and the Hendrie Forest, the project is estimated to be completed in 2025 and will be located on 1421 Wilson Dr at the Midhurst Valley neighbourhood in Minesing.
Welcome to Anten Mills, a picturesque community where country charm meets modern living. Nestled in the heart of nature, Anten Mills offers estate homes on spacious lots ranging from 1/2 acre to 1 acre, providing ample space for your dream oasis. Despite its serene setting, Anten Mills is conveniently located just minutes away from downtown Barrie, ensuring you can enjoy the tranquility of the countryside without sacrificing urban conveniences.
Transit Options:
Anten Mills provides easy access to major roads and highways, making commuting straightforward and hassle-free:
Nearby Parks and Recreation:
Anten Mills is surrounded by a wealth of natural beauty and recreational opportunities:
Entertainment and Dining:
Anten Mills offers a variety of entertainment and dining options to suit all tastes:
Community Amenities:
Anten Mills is designed to provide a comfortable and convenient lifestyle:
1421 Wilson Drive, Minesing, Ontario L9X 0C4, Canada
1421 Wilson Drive, Minesing
FirstView Homes, a family-owned business established in 1988, has been shaping communities across Southern and Central Ontario with a commitment to quality, affordability, and a sense of belonging. Our dedication to excellence is evident in every home we build, using premium materials and meticulous craftsmanship to create safe and accessible communities. Beyond construction, we focus on fostering trust and relationships with homeowners, ensuring ongoing satisfaction through our comprehensive aftercare. At FirstView, we don’t just build homes; we create enduring communities where families can thrive for generations, embodying our values of resilience, hard work, and commitment to quality.
Anten Mills boasts a variety of high-quality features and amenities designed to provide comfort, style, and convenience for homeowners. Here’s a comprehensive overview of what to expect:
Exterior Features:
Garage and Roof:
Maintenance-Free Exteriors: Aluminum soffit, fascia, eaves troughs, and downspouts with colors controlled by the builder.
Entry Doors: Quality insulated metal entry doors with weather stripping, grip sets, and deadbolt locks, painted to architectural specifications.
Windows and Doors:
Exterior Utilities:
HVAC and Electrical:
Kitchen and Laundry:
Base laundry cabinet with taps and drains for the washer and p.lam countertop.
Overhead cabinets in main floor laundry rooms where applicable.
Bathrooms:
Quality white plumbing fixtures.
Undermount stainless steel spillway kitchen sink with high-quality single lever tap.
Single lever taps and pop-up drains throughout.
Separate ensuite tub with deck-mounted faucets where applicable.
Luxurious pedestal sink in the main floor powder room.
Full-height ceramic wall tiles in bathtub enclosures, including the ceiling.
Distinctive separate shower stall in ensuite with full-height ceramic wall tiles.
Interior Finishes:
Stained finished oak staircase, railing, and spindles to match hardwood.
Quality oak railing, pickets (oak or metal), and posts, stained to match.
Choice of quality custom finished kitchen cabinets and bathroom vanities with post-formed countertops.
Laundry areas with base laundry cabinet and overhead cabinets where applicable.
Quality 40 oz. broadloom in all bedrooms and upper hall in two-storey homes, with hardwood flooring in all bedrooms of bungalows.
Quality ceramic floor tiles in foyer, kitchen, breakfast area, powder room, laundry, and bathrooms.
Pre-finished 3 ¼” x ¾” oak flooring throughout the main floor hall, family room, living room, dining room, and inner hall (bungalows include oak flooring in all bedrooms).
Lighting and Electrical:
Exterior and interior light fixtures.
Door chime and smoke detectors (one per floor, including the basement) and a CO detector on the bedroom level.
All bathrooms and laundry rooms have exhaust fans vented to the outside.
Roughed-in central vacuum to the basement.
Decora switches and receptacles throughout.
Shower pot light installed in the shower stall where applicable.
Interior Walls and Paint:
All interior walls and ceilings finished in drywall.
Smooth ceilings throughout.
Interior walls primed and painted with one coat of flat paint, semi-gloss paint in bathrooms and kitchens.
Trimmed and painted archways with 5 ¼” baseboards and 3” casing with backbend. Classique series colonial swing doors painted with white semi-gloss paint.
Master Ensuite:
Separate free-standing tub where applicable.
| Model | Bed | Bath | SqFT | Price |
|---|---|---|---|---|
| The Canterbury | 5 | 3 | 3,655 | - |
| The Dover | 4 | 3 | 2,983 | - |
| The Hastings | 4 | 3 | 3,067 | - |
| The Lancaster | 4 | 3 | 2,700 | - |
| The Liverpool | 3 | 2 | 2,654 | - |
| The Manchester | 4 | 2 | 2,702 | - |
| The Norwich | 3 | 2 | 2,300 | - |
| The Sequoia | 5 | 4 | 4,200 | - |
| The Windsor | 4 | 3 | 3,728 | - |
| The Alberdeen | 4 | 3 | 2,967 | - |
| The Bristol | 4 | 3 | 2,851 | - |
| The Glasgow | 5 | 3 | 2,813 | - |
| The Oxford | 3 | 2 | 2,214 | - |
| The Appaloosa | 3 | 2 | 1,915 | - |
| The Breton | 4 | 2 | 2,129 | - |
| The Nordland | 4 | 2 | 2,320 | - |
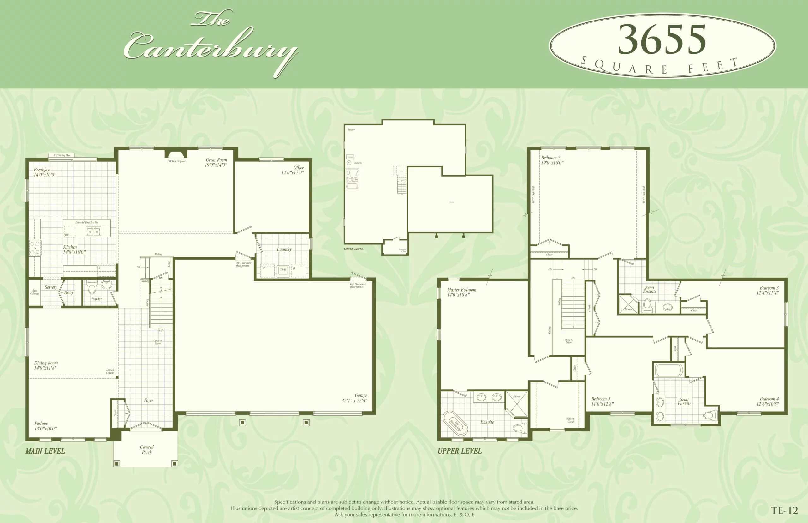

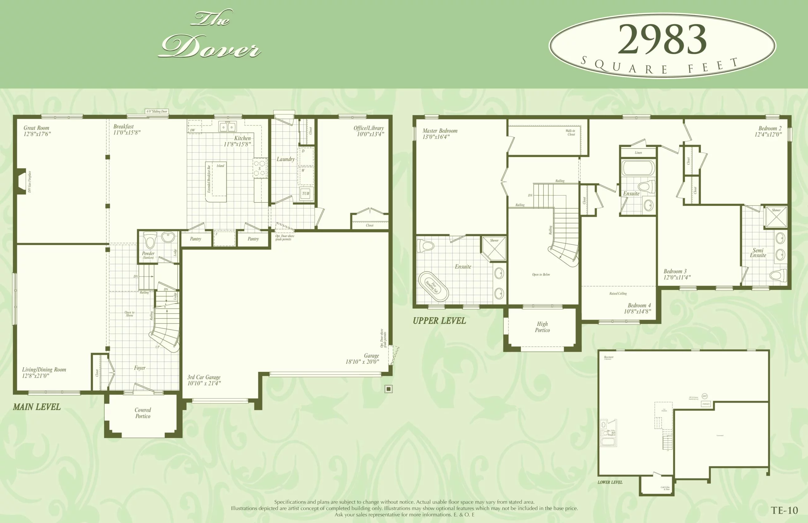

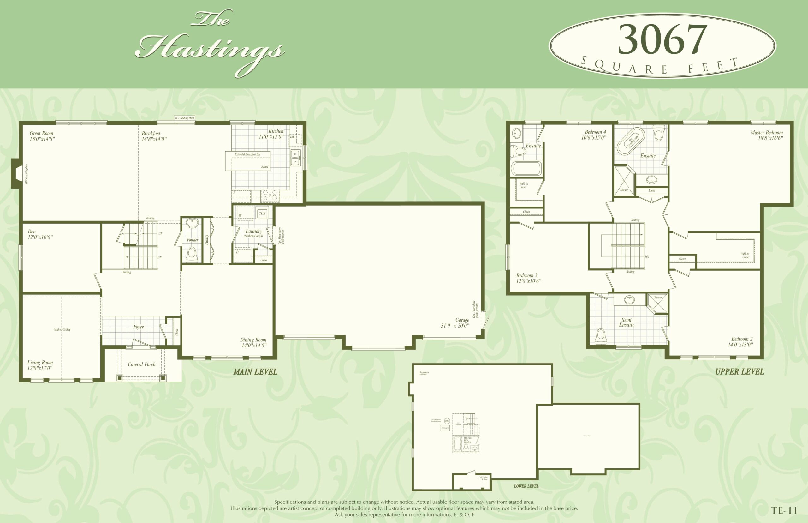

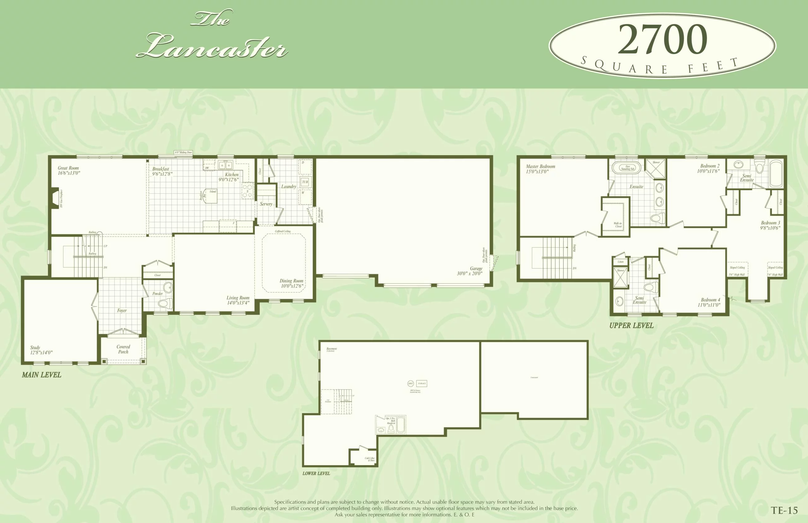

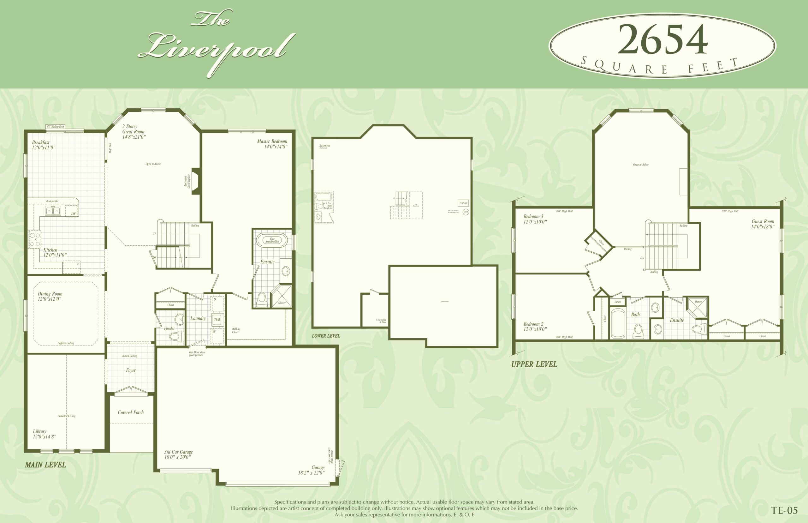

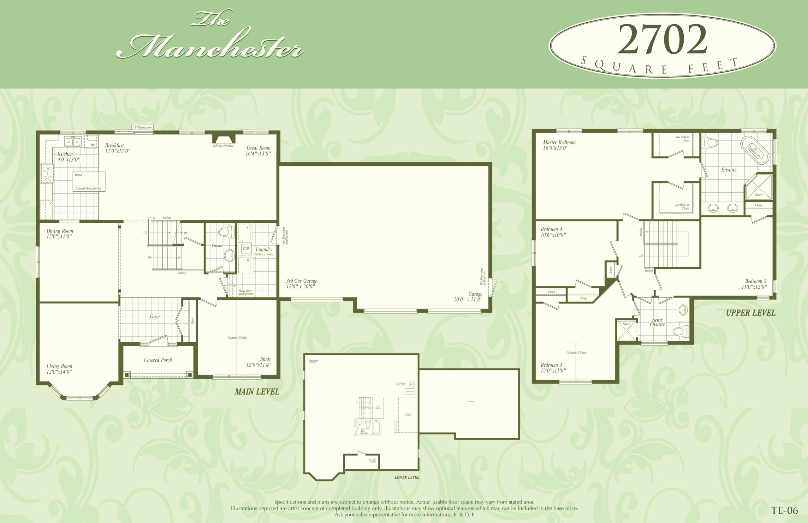

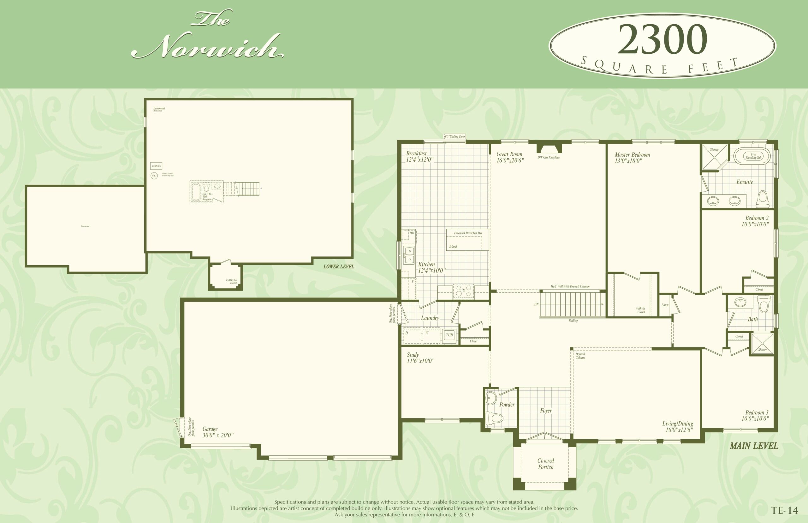

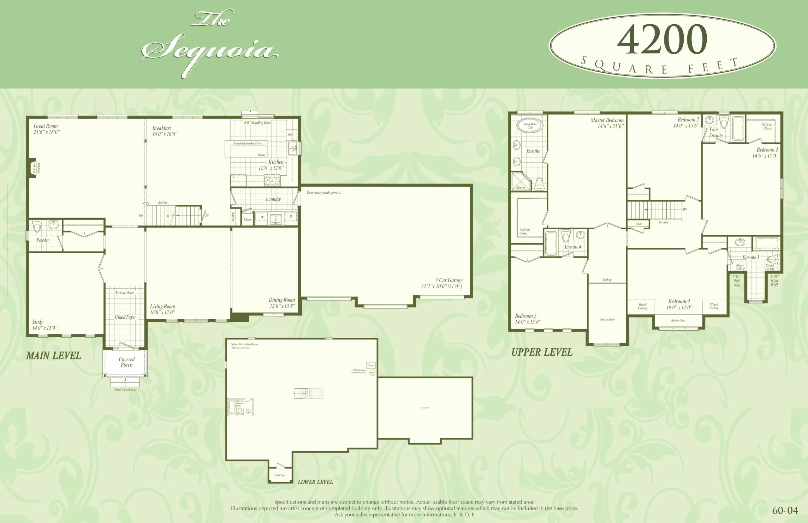

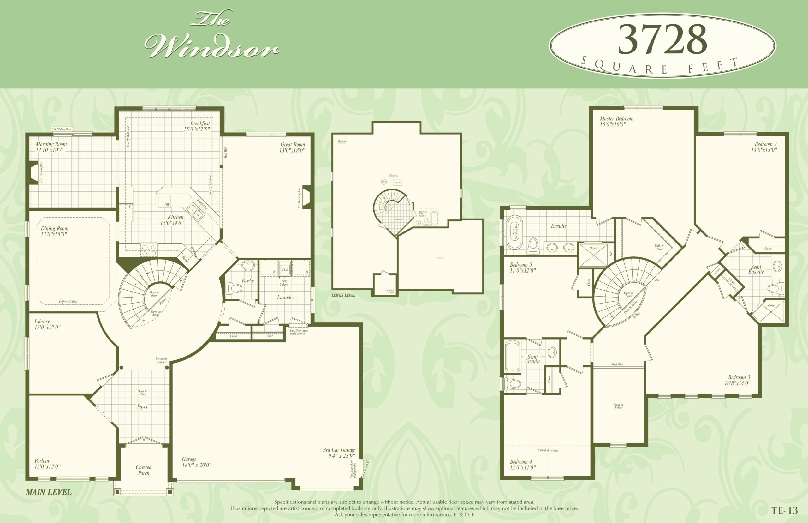

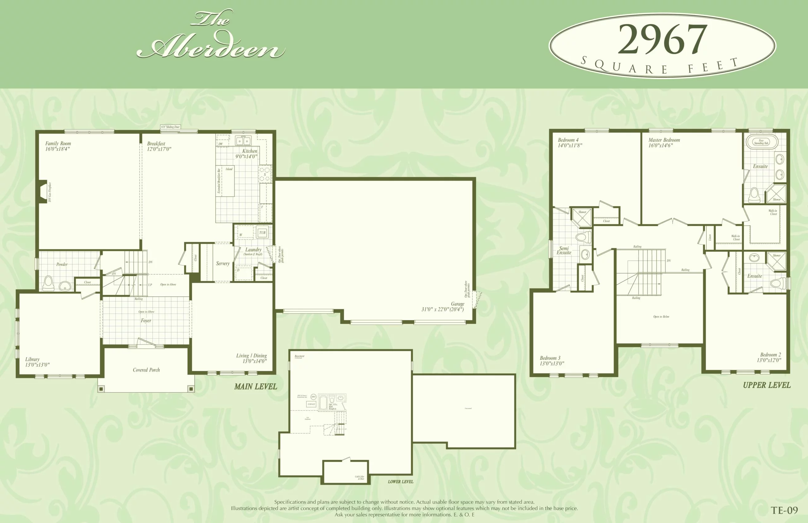

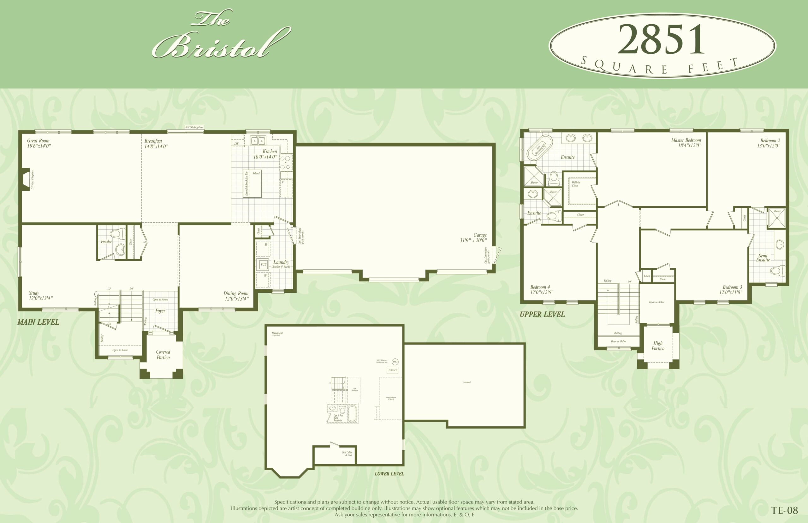

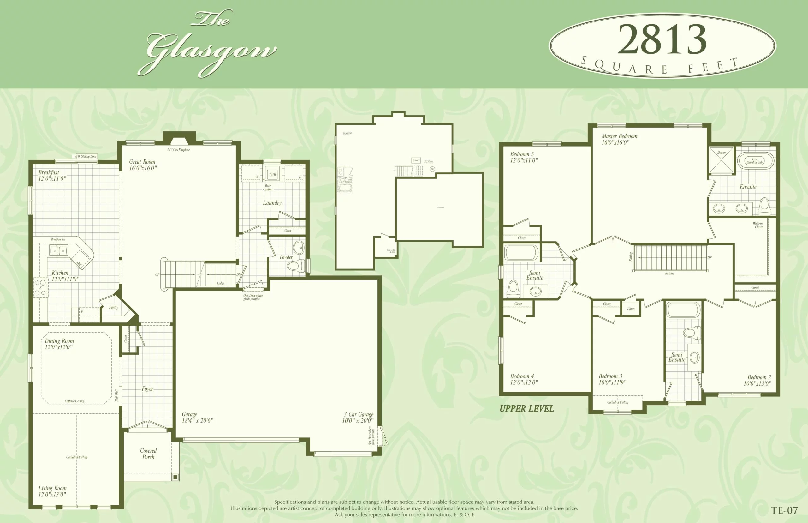

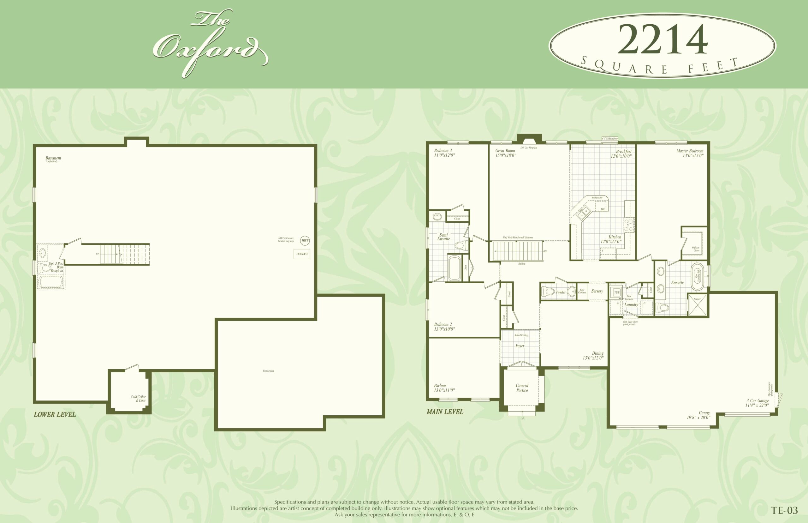

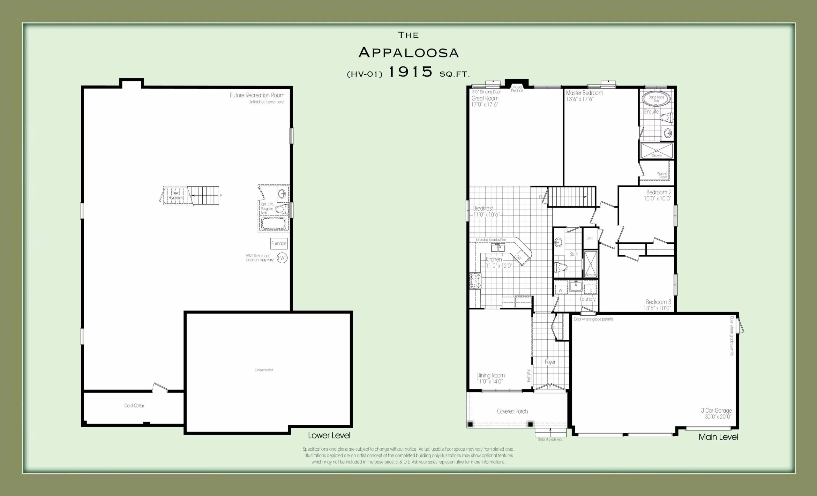

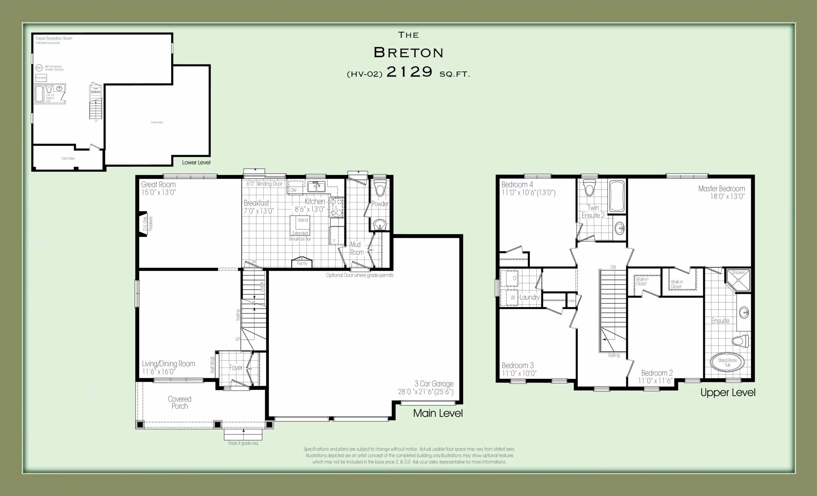

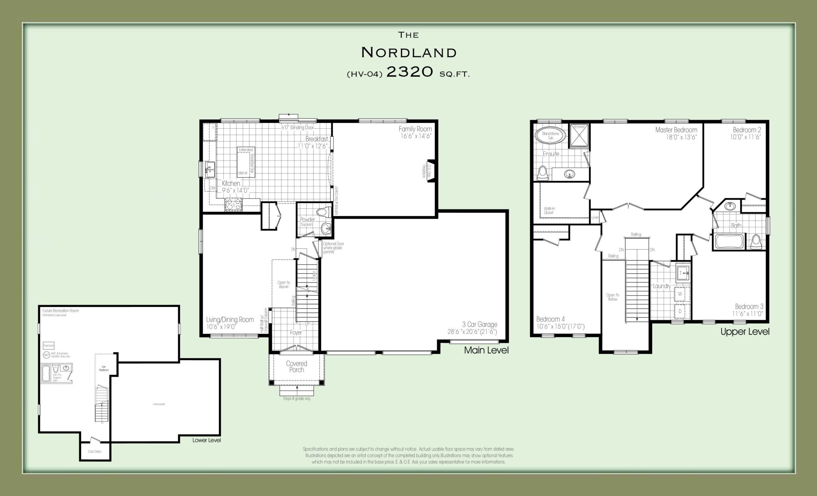

| Plan | Suite Name | Suite Type | Bath | SqFT | Price | Terrace | Exposure | Availability | |
|---|---|---|---|---|---|---|---|---|---|

|
The Canterbury | 5 | 3 | 3,655 | - | - | - | - | Reserve Now |

|
The Dover | 4 | 3 | 2,983 | - | - | - | - | Reserve Now |

|
The Hastings | 4 | 3 | 3,067 | - | - | - | - | Reserve Now |

|
The Lancaster | 4 | 3 | 2,700 | - | - | - | - | Reserve Now |

|
The Liverpool | 3 | 2 | 2,654 | - | - | - | - | Reserve Now |

|
The Manchester | 4 | 2 | 2,702 | - | - | - | - | Reserve Now |

|
The Norwich | 3 | 2 | 2,300 | - | - | - | - | Reserve Now |

|
The Sequoia | 5 | 4 | 4,200 | - | - | - | - | Reserve Now |

|
The Windsor | 4 | 3 | 3,728 | - | - | - | - | Reserve Now |

|
The Alberdeen | 4 | 3 | 2,967 | - | - | - | - | Reserve Now |

|
The Bristol | 4 | 3 | 2,851 | - | - | - | - | Reserve Now |

|
The Glasgow | 5 | 3 | 2,813 | - | - | - | - | Reserve Now |

|
The Oxford | 3 | 2 | 2,214 | - | - | - | - | Reserve Now |

|
The Appaloosa | 3 | 2 | 1,915 | - | - | - | - | Reserve Now |

|
The Breton | 4 | 2 | 2,129 | - | - | - | - | Reserve Now |

|
The Nordland | 4 | 2 | 2,320 | - | - | - | - | Reserve Now |















