Address
1455 O'Connor Drive, Toronto
Amsterdam Urban Towns is a new townhome development by Rise Developments. Prices estimated to be starting from $1,000,000+ and will feature 52 homes approx. 1000 sq ft - 2000 sq ft, ranging from 2 bedrooms to 3 bedrooms. Lower level suites will have outdoor patio space and upper levels will include spacious rooftop terraces for private entertaining. The Amsterdam Urban Towns is nearby many conservation areas and parks such as Charles Sauriol Conservation Area, beside Topham Park, and Coxwell Ravine Park. Near transit such as the Crosstown LRT, the Warden TTC Subway Station and Victoria Park TTC Subway Stations and Streetcar access along Danforth Avenue, this will take you directly downtown within 20 minutes. Easy access to highways such as the DVP (Don Valley Parkway) which connects to Gardiner Expressway and will take you to Etobicoke and Mississauga within 15-20 minutes. The townhome development is estimated to be completed in 2022 and will be located on 1455 O'Connor Drive at the Flemingdon Park neighbourhood in Toronto.
Amsterdam Urban Towns is a new condo development by Rise Developments coming to O'Connor-Parkview Neighbourhood in East Toronto. This new townhouse project designed by Guthrie Muscovitch Architects will have a total of 52 units which are sized between 1000 to 2000 square feet. This unique and urban townhome development will be a great product coming to this neighbourhood.
Amsterdam Urban Towns is located at 1455 O'Connor-Parkview Neighbourhood in East Toronto. O'Connor-Parkview is a very diverse neighbourhood and offers a large pocket of residential streets in between. This development will be minutes from the future Eglinton Crosstown LRT. Eglinton Square Shopping Center which the main shopping hub in this area will be just a 4-minute drive from the condo. Eglinton Town Center and the Warden Subway Station will be just 6-minutes away from this amazing building.
Amsterdam Urban Towns is not far from the DVP. So, residents can easily access the DVP from the development. From the building site, there are nearby parks. They include Topham Park, Edge Park, and Warner Park. Also, this development isn’t far from prominent shops, schools, restaurants, and cafes. There are many nearby public transportation options. Thus, this will ease movement from the development to town.
1455 O'connor Drive, Toronto, Ontario M4B 2V5, Canada
1455 O'Connor Drive, Toronto
Rise Developments is a wholly-owned subsidiary of industries Founded in 2014. This construction management enterprise is created to enhance the community and to impact the lives of many positively.
Rise Development directs all project delivery services, including design oversight, project development, public outreach, project funding, and scheduling. Rise Development is a leader in the planning, design and construction of private and public projects. They bring their management expertise to the completion of capital improvement projects, private/public-owned buildings, and medical facilities. Rise Development is dedicated to offer its customers and communities leadership and innovation needed for the management and successful completion of projects and programs.
Amsterdam Urban Towns will be a collection of 52 units in 4 storeys. These units will range from 1000 square feet to 2000 square feet. Units will be a mix of two-bedroom and three-bedroom layouts and will feature private courtyards or rooftop terraces. This townhome is unique in the sense that it will be constructed to offer maximum convenience to its residents, lawn and snow removal will be handled by property mangement. It will also provide its residents with the new urban feel and boost the O'Connor-Parkview Neighbourhood.
| Model | Bed | Bath | SqFT | Price |
|---|---|---|---|---|
| VALOR | 2 | 2.5 | 990 | - |
| EGLINTON | 2 | 2.5 | 1005 | - |
| OCONNER | 2 | 2.5 | 1030 | - |
| MILE | 2 | 2.5 | 1035 | - |
| HOLLAND | 2 | 2.5 | 1325 | - |
| WESTVIEW | 3 | 2.5 | 1325 | - |
| VICTORIA | 3 | 2.5 | 1330 | - |
| WARDEN | 3 | 2.5 | 1365 | - |
| AMSTERDAM | 3 | 2.5 | 1550 | - |
| ST. CLAIR | 3+ | 2.5 | 1825 | - |
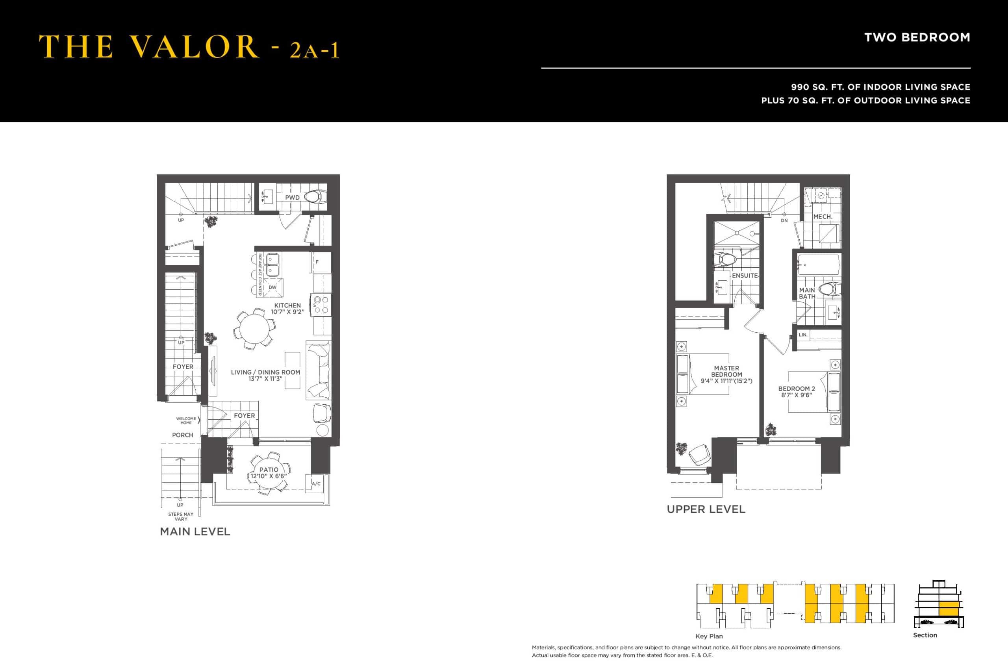

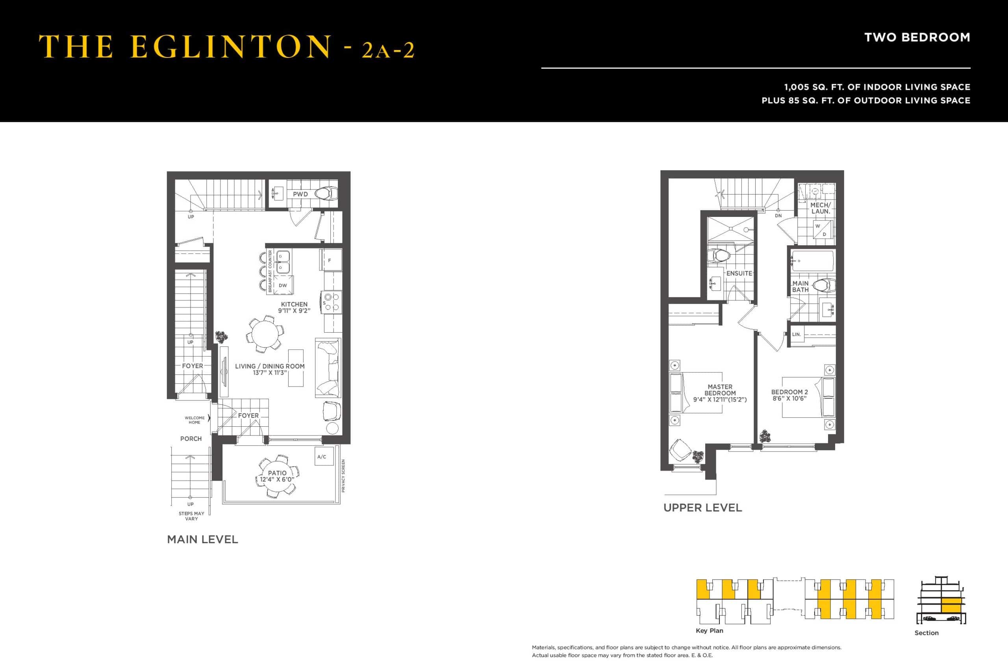

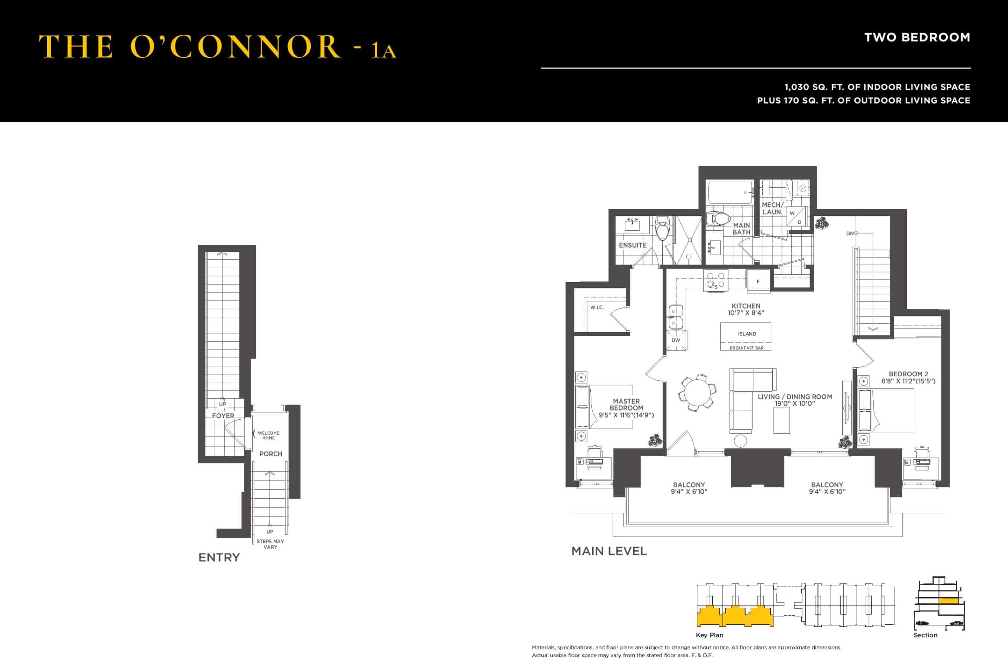

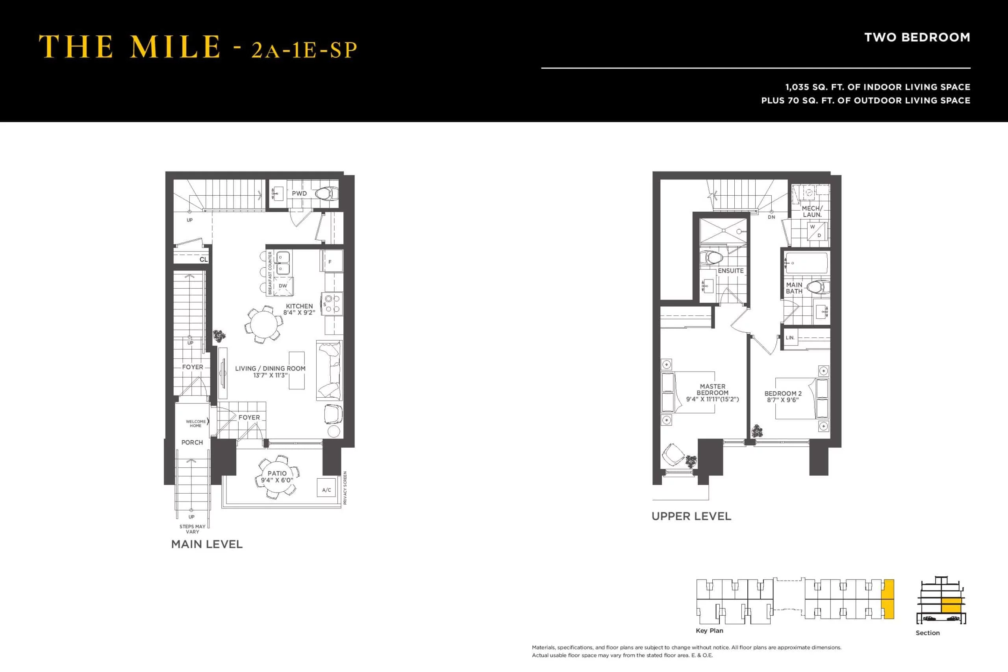

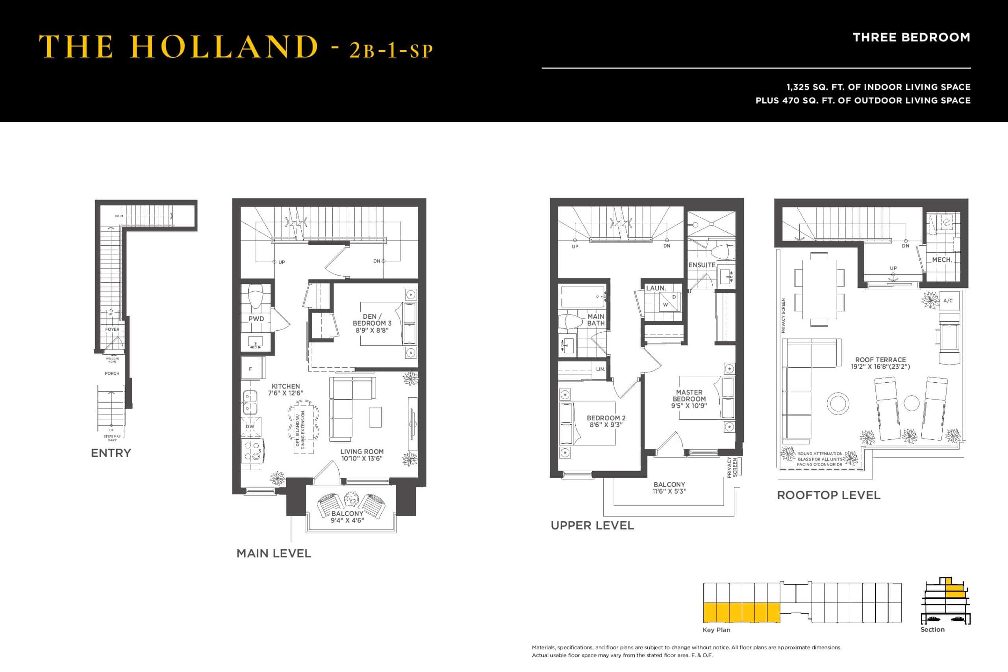

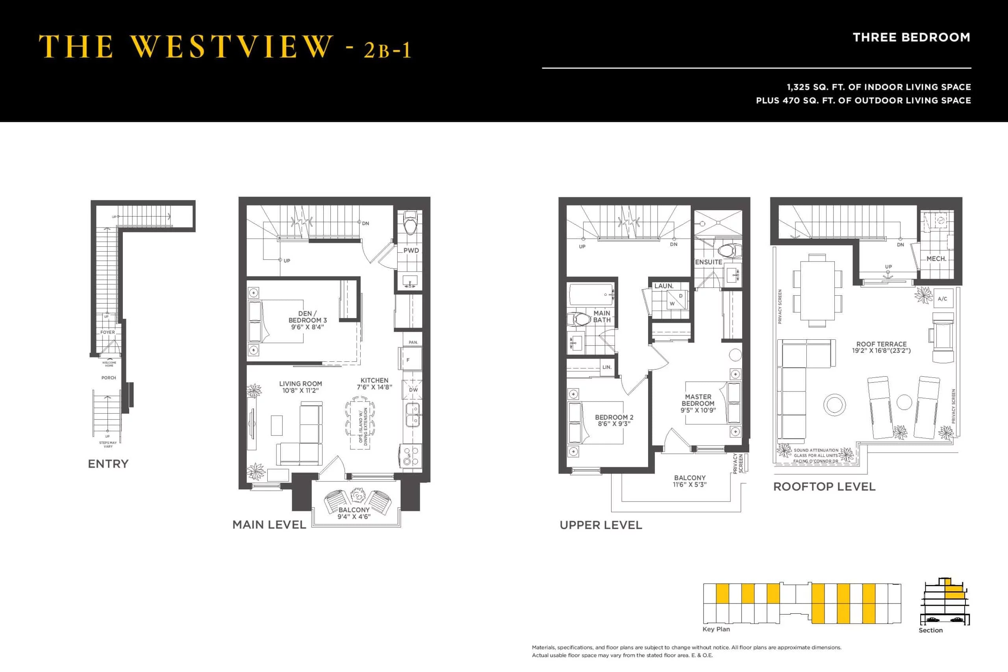

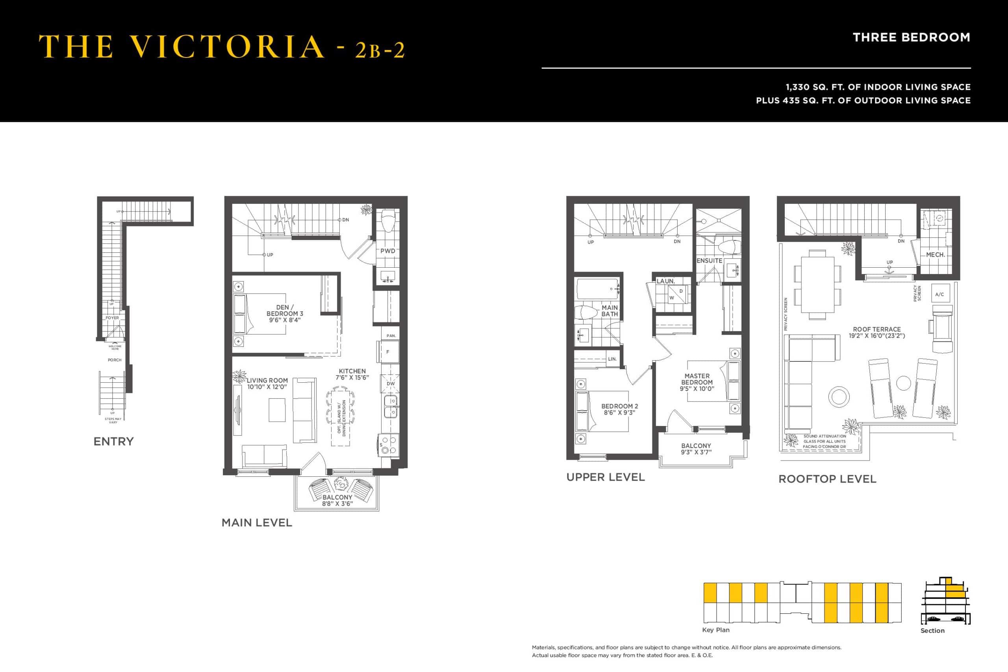

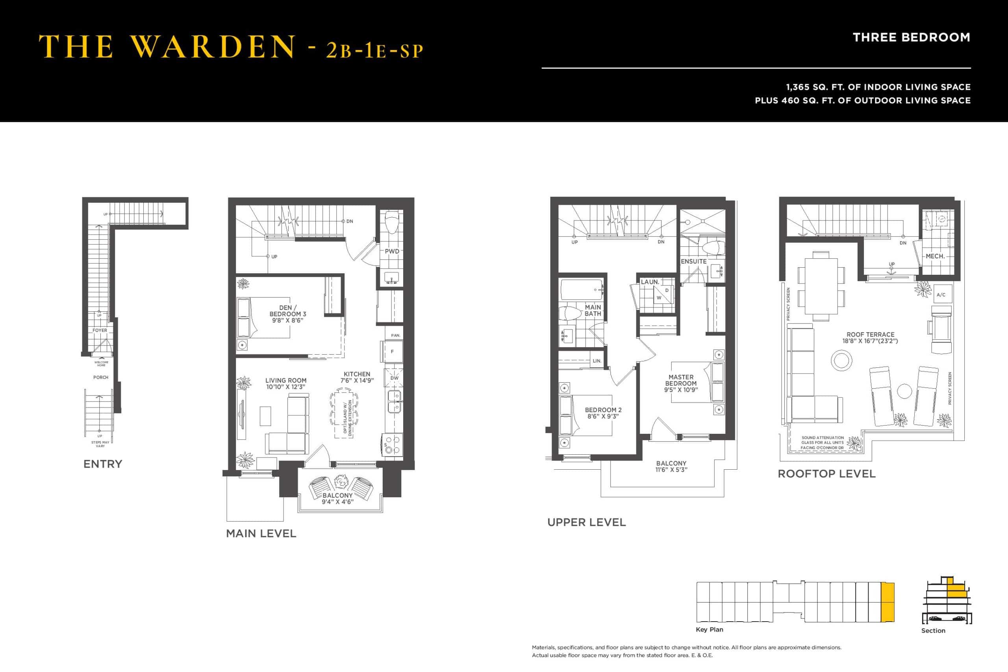

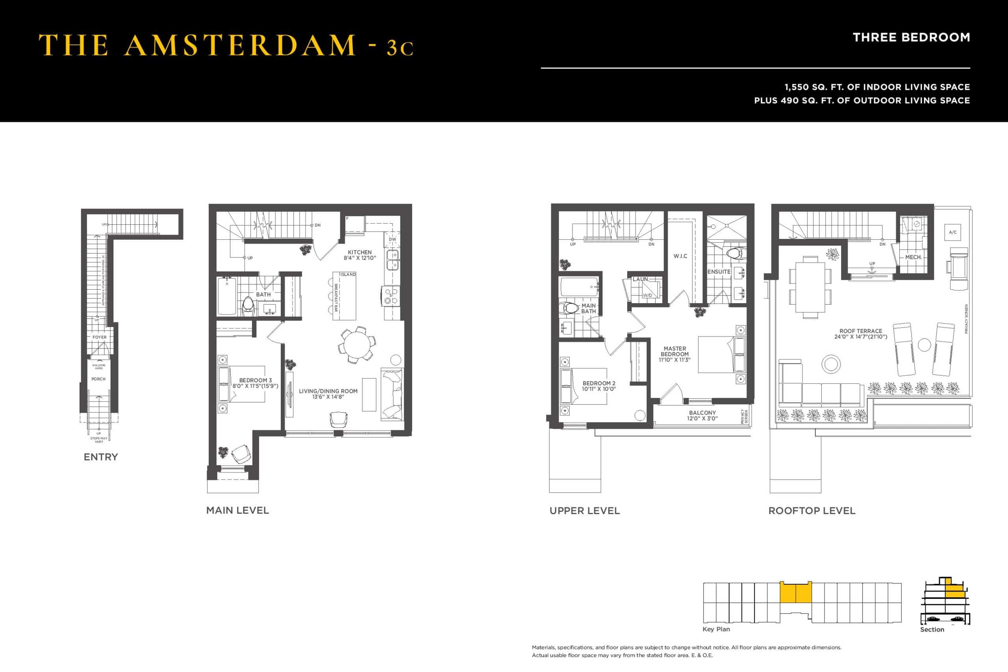

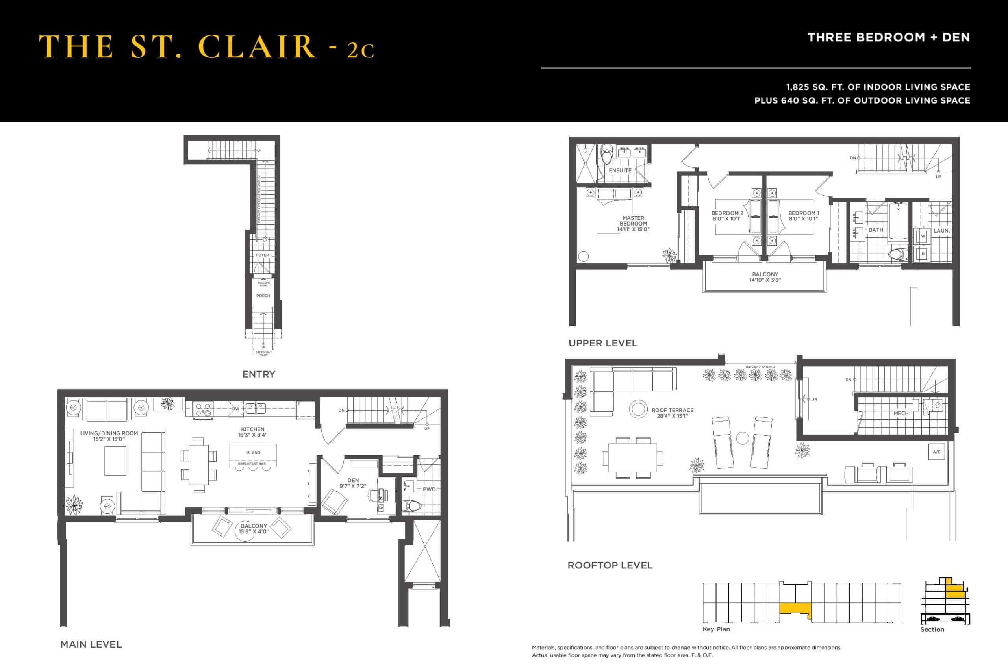

| Plan | Suite Name | Suite Type | Bath | SqFT | Price | Terrace | Exposure | Availability | |
|---|---|---|---|---|---|---|---|---|---|

|
VALOR | 2 | 2.5 | 990 | - | 70 | - | - | Reserve Now |

|
EGLINTON | 2 | 2.5 | 1005 | - | 85 | - | - | Reserve Now |

|
OCONNER | 2 | 2.5 | 1030 | - | 170 | - | - | Reserve Now |

|
MILE | 2 | 2.5 | 1035 | - | 70 | - | - | Reserve Now |

|
HOLLAND | 2 | 2.5 | 1325 | - | 470 | - | - | Reserve Now |

|
WESTVIEW | 3 | 2.5 | 1325 | - | 470 | - | - | Reserve Now |

|
VICTORIA | 3 | 2.5 | 1330 | - | 435 | - | - | Reserve Now |

|
WARDEN | 3 | 2.5 | 1365 | - | 460 | - | - | Reserve Now |

|
AMSTERDAM | 3 | 2.5 | 1550 | - | 490 | - | - | Reserve Now |

|
ST. CLAIR | 3+ | 2.5 | 1825 | - | 640 | - | - | Reserve Now |









