Address
2623 Bridle Road, Oshawa
Bridle Homes is a new luxury townhomes and detached single-family homes development by Mountainview Building Group. Prices estimated to be starting from $1,000,000 and will feature 18 units. Bridle Homes is nearby GO bus stop and the Kedron Park, the project is estimated to be completed in 2025 and will be located on 2623 Bridle Rd at the Brooklin neighbourhood in Oshawa.
2623 Bridle Road, Oshawa, Ontario L1L 0M8, Canada
2623 Bridle Road, Oshawa
For over 45 years, Mountainview Building Group has been a leader in creating high-quality homes, condos, and commercial spaces across Southern Ontario’s Golden Horseshoe. Known for its expert craftsmanship and attention to detail, Mountainview emphasizes exceptional customer service, ensuring an enjoyable and stress-free experience for every client. Their award-winning projects combine stunning design with perfect functionality, offering outstanding value. Committed to sustainability and excellence, Mountainview is actively involved in local building associations and dedicated to giving back to its community, receiving numerous accolades for its contributions and support over the years.
Privacy Perfected
Nestled in a tranquil ravine setting with no back neighbors, Bridle Homes offers unparalleled privacy and stunning nature views. This idyllic location creates a serene, cottage-like atmosphere, where you can escape into your own peaceful retreat.
Embark on a Life of Comfort and Discovery
At Bridle Homes, we focus on cozy comfort over opulence, offering expansive green spaces where you can create your own sanctuary. This serene environment is complemented by convenient retail and leisure spaces nearby, providing both relaxation and accessibility.
Enjoy Living to the Fullest
Our homes are carefully crafted to deliver exceptional quality and style. Every detail is meticulously considered to provide the perfect living space for you and your family, ensuring your home is an oasis of comfort.
Stunning Streetscapes
Bridle Homes features architecturally designed streetscapes with contemporary elevations. The exterior color schemes, styles, and materials are thoughtfully chosen to make your property stand out, creating a visually appealing and cohesive community.
Timeless Elegance
Classic brick designs combined with sleek stucco finishes offer sophistication and a timeless appeal to every home. These enduring materials bring elegance to your new residence, ensuring it remains beautiful for years to come.
Durable and Dependable
Maintenance-free aluminum soffits, fascia, eaves troughs, and downpipes are designed to withstand the elements. These durable materials provide peace of mind, allowing you to enjoy your property without the constant upkeep.
Style and Functionality
Bridle Homes' garage doors with decorative glass inserts enhance your home's aesthetic while offering the convenience and elegance you deserve.
Elegant Exterior Lighting
Eye-catching exterior lighting fixtures add sophistication and visual appeal to your property, creating a warm and inviting atmosphere both day and night.
Security and Energy Efficiency
Insulated front entrance doors with a grip set and deadbolt, along with Low-E glass inserts, provide an ideal combination of security and energy efficiency. These features ensure your home is both safe and environmentally friendly.
Thoughtful Interior Layout
The ground level of each home includes a welcoming entrance that leads into an open-plan living area. This space seamlessly integrates the living room, dining area, and a modern kitchen, designed with the latest appliances and finishes. Perfect for both everyday living and entertaining, the layout offers a perfect blend of functionality and style.
Flexible Basement Space
The basement offers additional flexible space that can be tailored to your needs, whether you want a home office, gym, or media room. The possibilities are endless, providing room for growth and customization.
Bridle House – Where Comfort Meets Quality
With its combination of privacy, elegant design, and modern conveniences, Bridle House is more than just a home—it's a lifestyle.
| Model | Bed | Bath | SqFT | Price |
|---|---|---|---|---|
| Row B4 | 3 | 2 | 1,750 | - |
| Row B5 | 3 | 2 | 1,750 | - |
| Row B6-1 | 2 | 2 | 1,650 | - |
| Row B6-2 | 2 | 2 | 1,500 | - |
| Row B6-3 | 2 | 2 | 1,600 | - |
| Row B6-4 | 2 | 2 | 1,500 | - |
| Row B6-5 | 2 | 2 | 1,500 | - |
| Lot 1 | 3 | 3 | 2,700 | - |
| Lot 2 | 4 | 3 | 2,800 | - |
| Lot 3 | 3 | 2 | 2,800 | - |
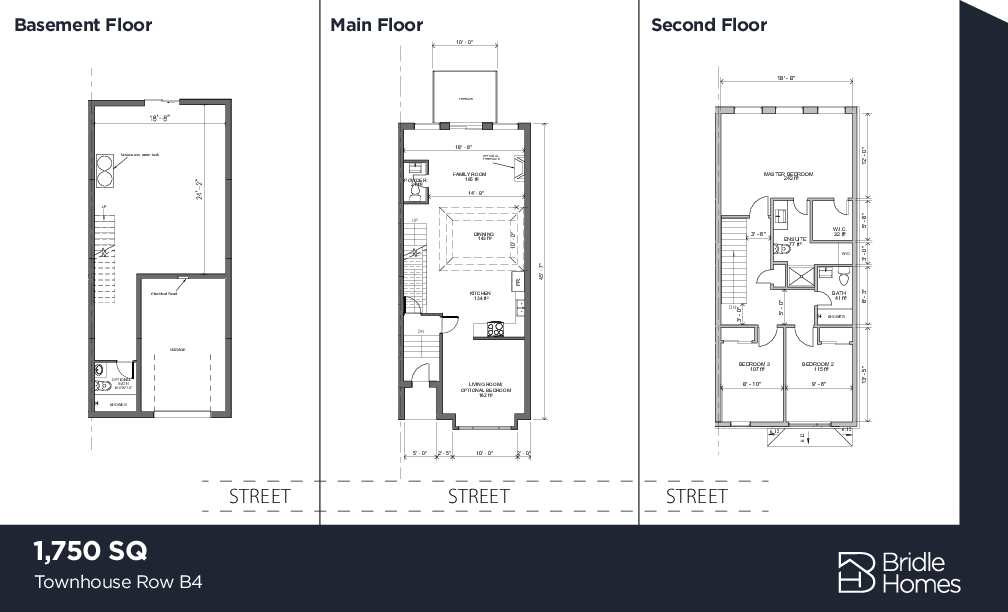

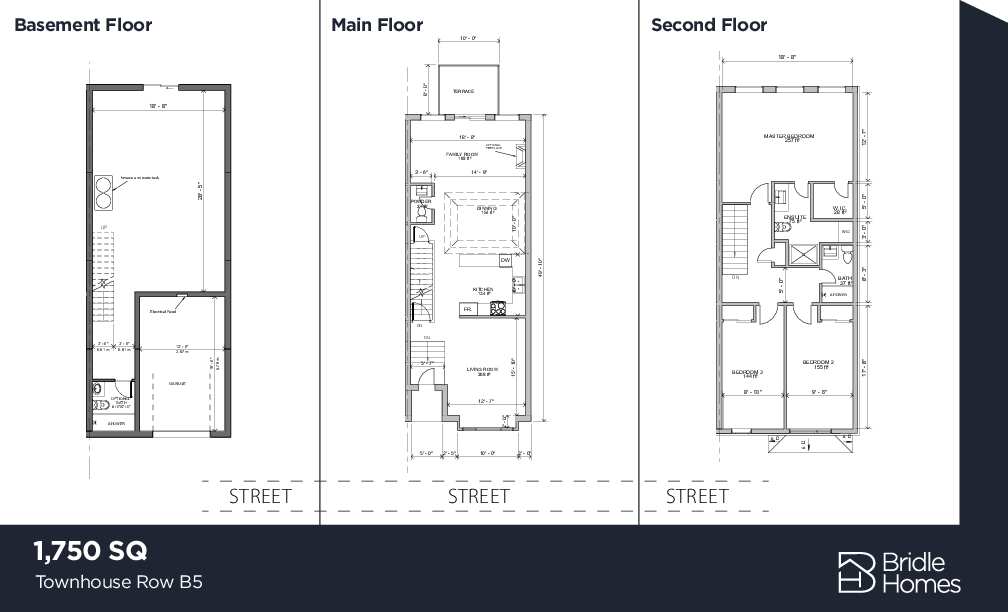

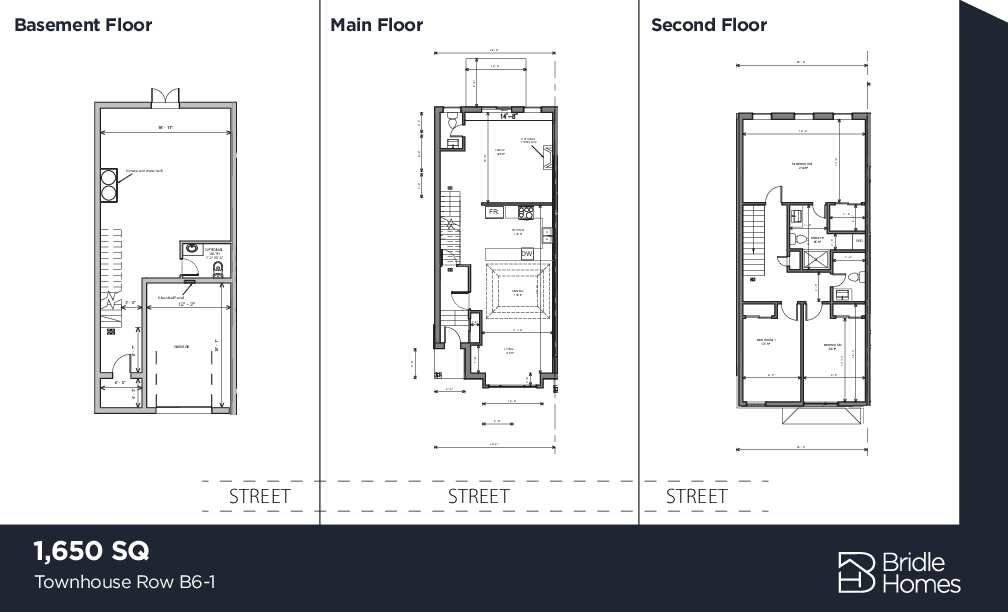

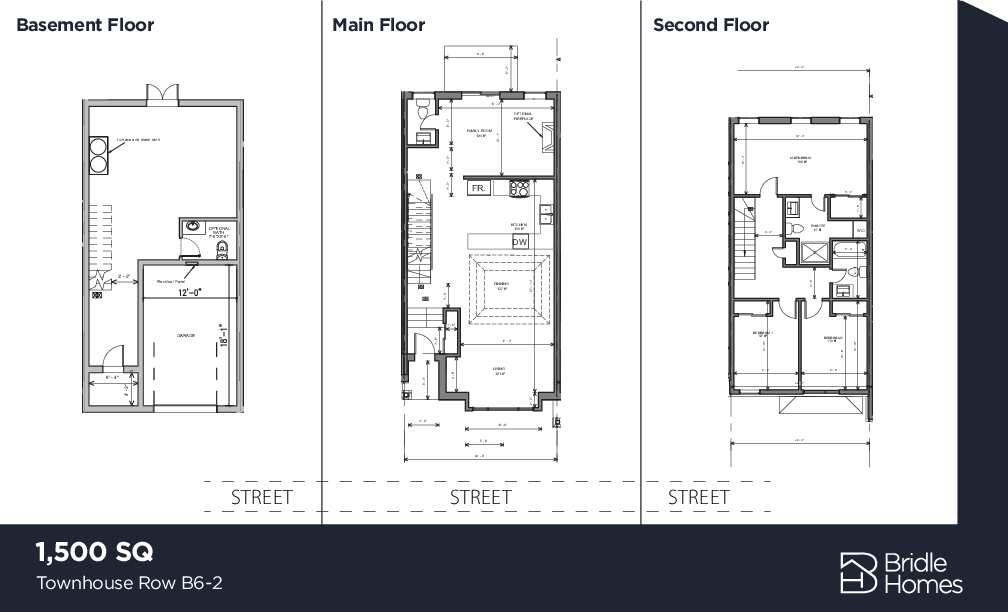

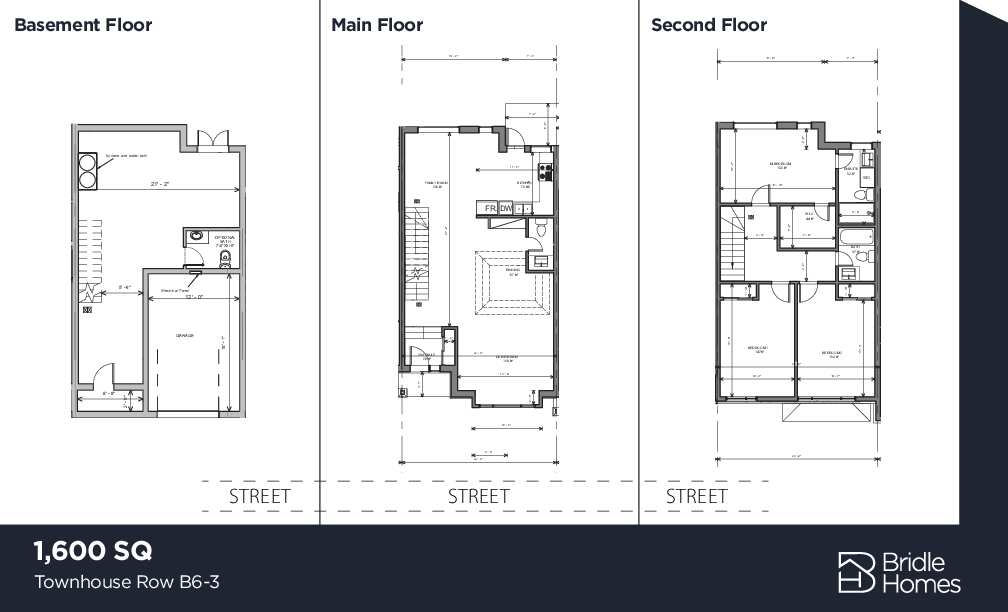

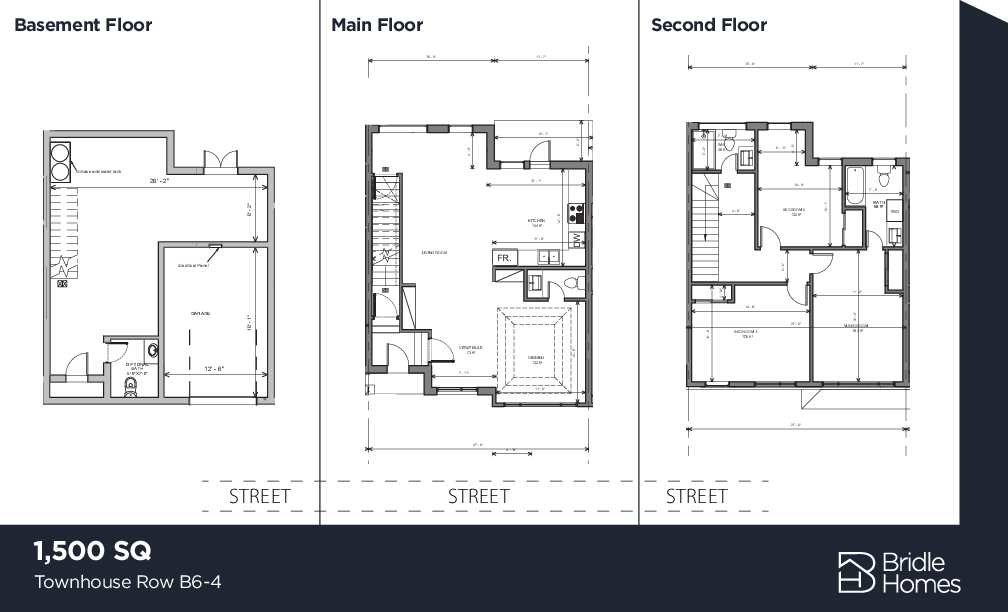









| Plan | Suite Name | Suite Type | Bath | SqFT | Price | Terrace | Exposure | Availability | |
|---|---|---|---|---|---|---|---|---|---|

|
Row B4 | 3 | 2 | 1,750 | - | - | - | - | Reserve Now |

|
Row B5 | 3 | 2 | 1,750 | - | - | - | - | Reserve Now |

|
Row B6-1 | 2 | 2 | 1,650 | - | - | - | - | Reserve Now |

|
Row B6-2 | 2 | 2 | 1,500 | - | - | - | - | Reserve Now |

|
Row B6-3 | 2 | 2 | 1,600 | - | - | - | - | Reserve Now |

|
Row B6-4 | 2 | 2 | 1,500 | - | - | - | - | Reserve Now |

|
Row B6-5 | 2 | 2 | 1,500 | - | - | - | - | Reserve Now |

|
Lot 1 | 3 | 3 | 2,700 | - | - | - | - | Reserve Now |

|
Lot 2 | 4 | 3 | 2,800 | - | - | - | - | Reserve Now |

|
Lot 3 | 3 | 2 | 2,800 | - | - | - | - | Reserve Now |









