Address
415 Lakeshore Road, Port Hope
Lakeside Village is a new detached single-family homes development by Mason Homes. Prices estimated to be starting from $829,900 - $1,159,900 and will feature 534 units at 2 storeys. Lakeside Village is nearby Port Hope Train Station and the Town Park Recreation Centre, the project is estimated to be completed in 2024 and will be located on 415 Lakeshore Road at the Cobourg neighbourhood in Port Hope.
Lakeside Village is nestled in the picturesque town of Port Hope, a community renowned for its natural beauty and small-town charm. This serene location offers the best of both worlds—peaceful living with urban amenities just a short drive away, thanks to easy access to the Greater Toronto Area (GTA).
Transit Options
Port Hope is well-connected with various transit options, making commuting and travel convenient for residents of Lakeside Village:
Nearby Parks
Residents can enjoy a variety of parks and outdoor spaces, perfect for recreational activities and relaxation:
Entertainment and Dining
Lakeside Village is surrounded by a diverse range of entertainment and dining options:
415 Lakeshore Road, Port Hope, Ontario L1A 0A4, Canada
415 Lakeshore Road, Port Hope
Mason Homes is a celebrated builder and developer with over 60 years of experience in design innovation and quality craftsmanship, creating first-class neighbourhoods and communities across Ontario, from Toronto to Barrie, Port Hope to Peterborough, and beyond. The company’s commitment to the statement "Quality Lives Here" goes beyond a mere slogan; it is the foundation of their reputation, evident in their meticulously designed home styles, floor plans, and the advanced, eco-friendly features of their greener, smarter-built homes.
Collections
Courtyard Collection
The Courtyard Collection is meticulously designed to offer a variety of interior and exterior design options while showcasing the finest features and finishes throughout. Drawing on New Urbanism architectural themes, the Courtyard Collection is available as detached single-family homes on 27′ and 36′ lot sizes.
Classic Collection
The Classic Collection showcases an exceptional offering of signature exterior elevation styles in a range of exterior color palettes. Inspired by Colonial and Victorian architectural themes, the Classic Collection is available as detached single-family homes on 36′ and 46′ lot sizes.
| Model | Bed | Bath | SqFT | Price |
|---|---|---|---|---|
| The Oakwood | 4 | 3 | 2,552 | - |
| The Foxwood | 3 | 2 | 1,829 | - |
| The Fleetwood | 3 | 2 | 1,972 | - |
| The Cottonwood | 3 | 2 | 2,221 | - |
| The Cedarwood | 3 | 2 | 1,625 | - |
| The Balsam | 3 | 2 | 2,007 | - |
| The Hartley | 3 | 2 | 1,970 | - |
| The Rosedale | 3 | 3 | 2,243 | - |
| The Glenway | 4 | 3 | 2184 | - |
| The Cambray | 4 | 3 | 2,792 | - |
| The Baltimore | 4 | 3 | 3,235 | - |
| The Auburn | 4 | 3 | 2,158 | - |
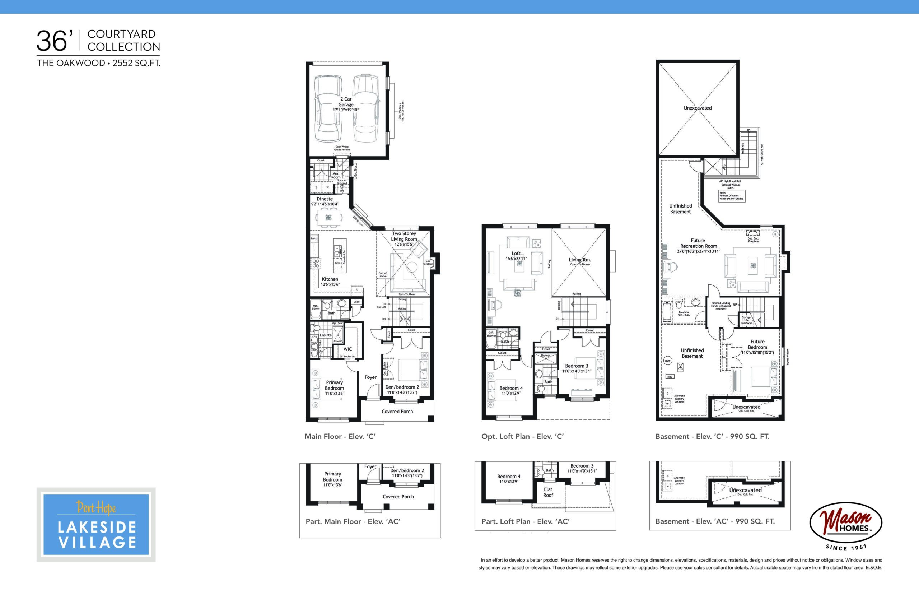

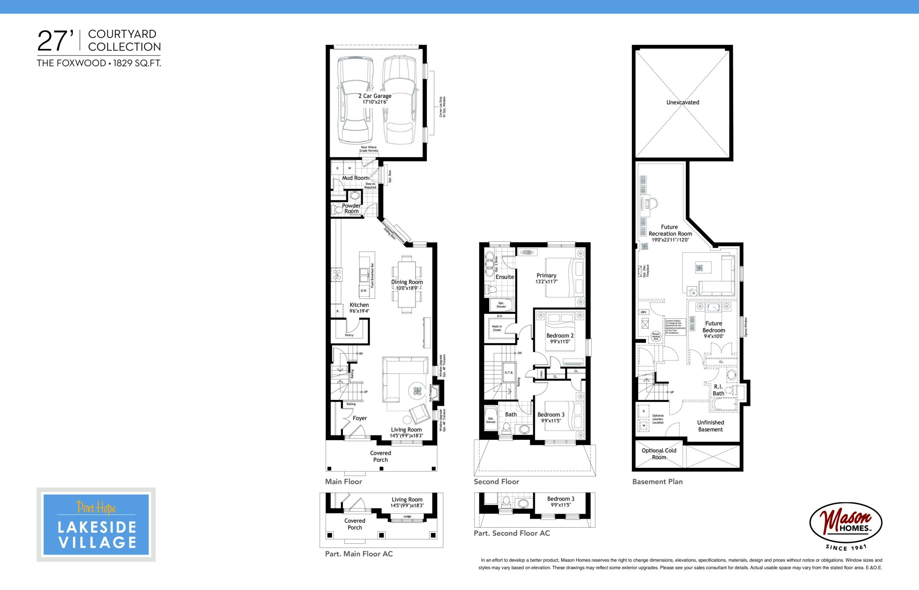

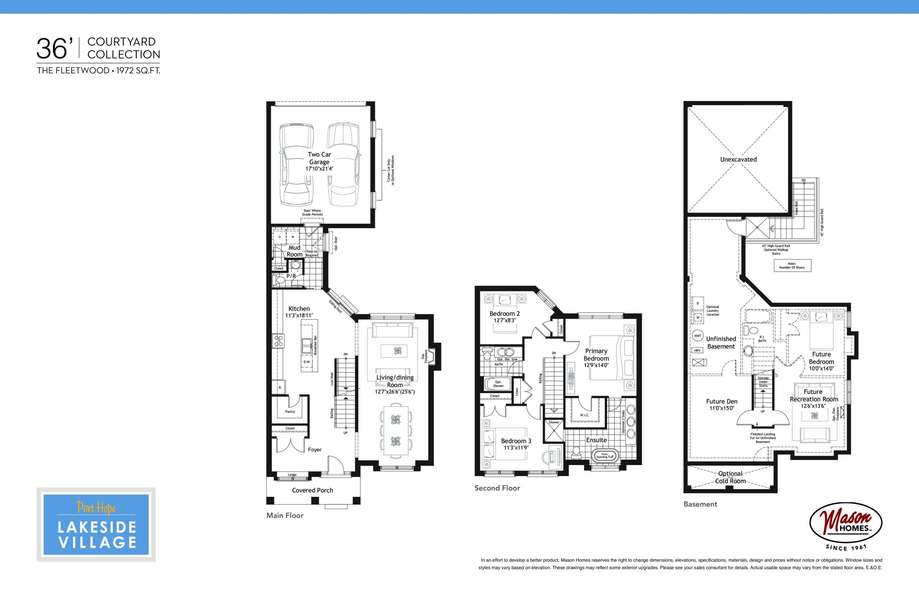

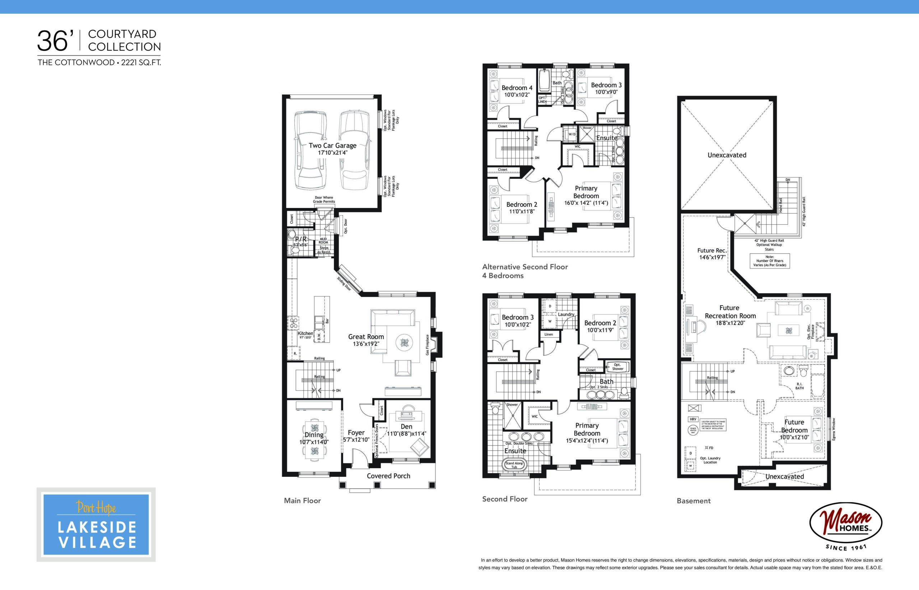

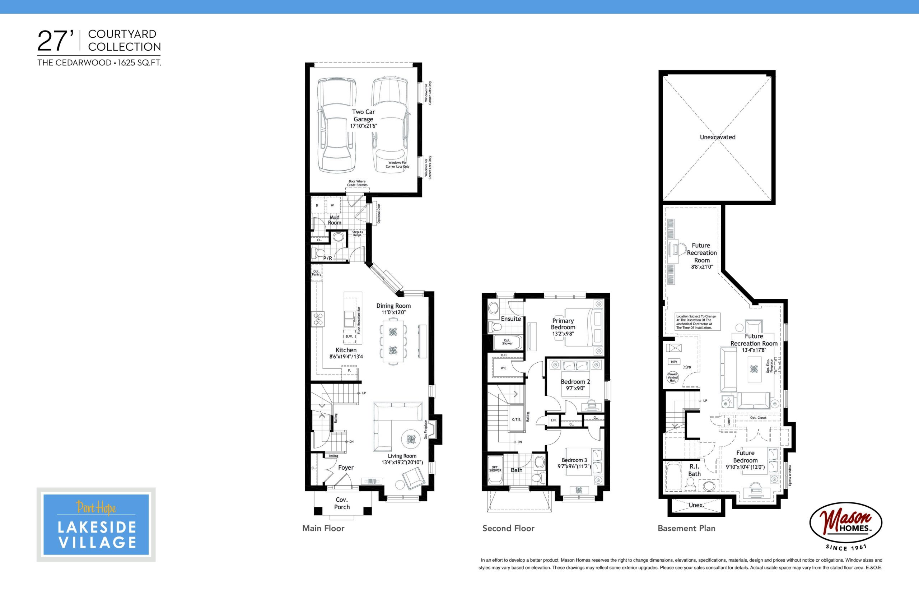

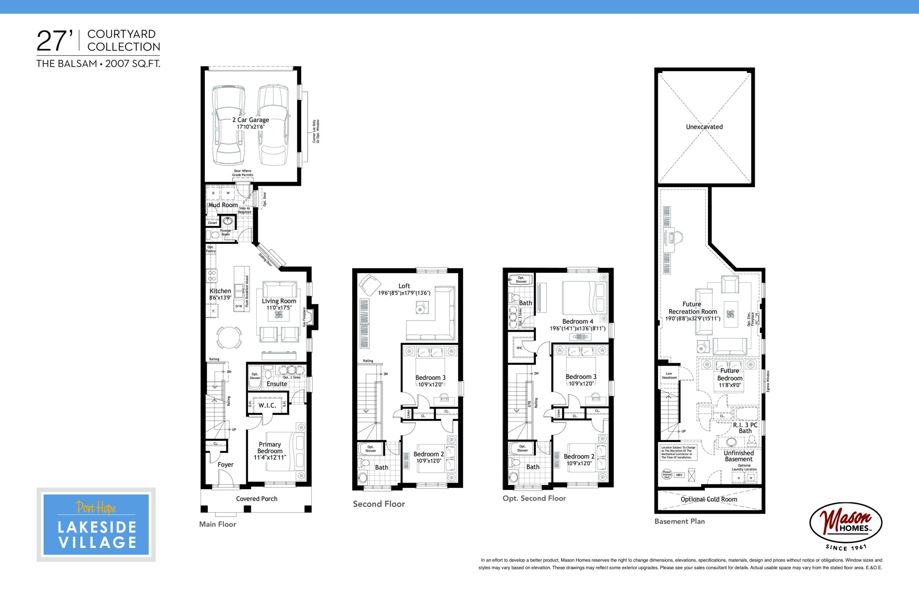

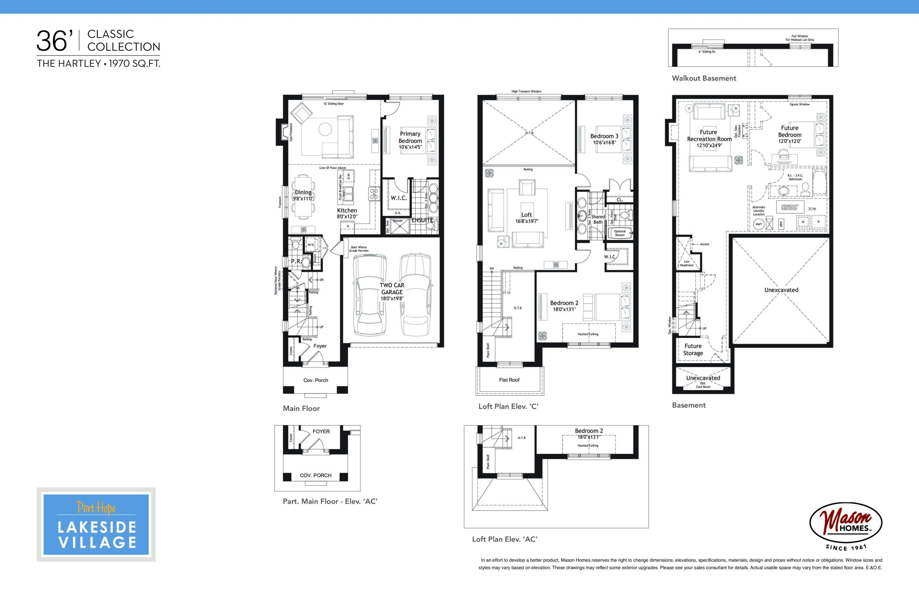

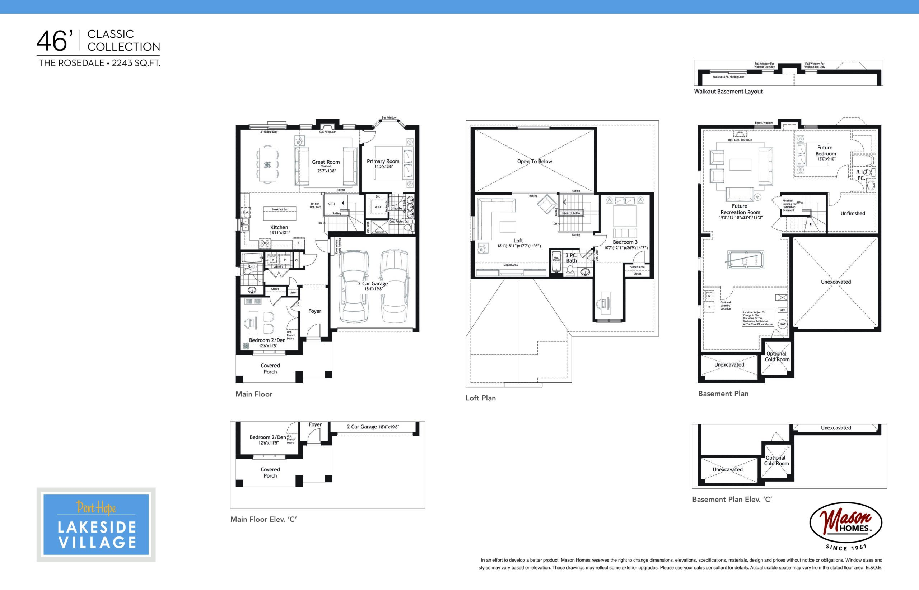

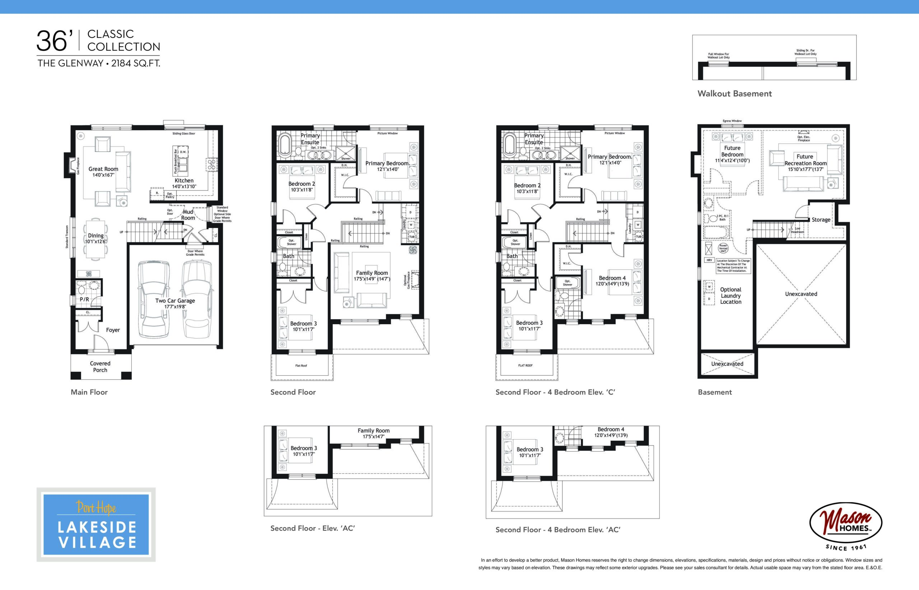

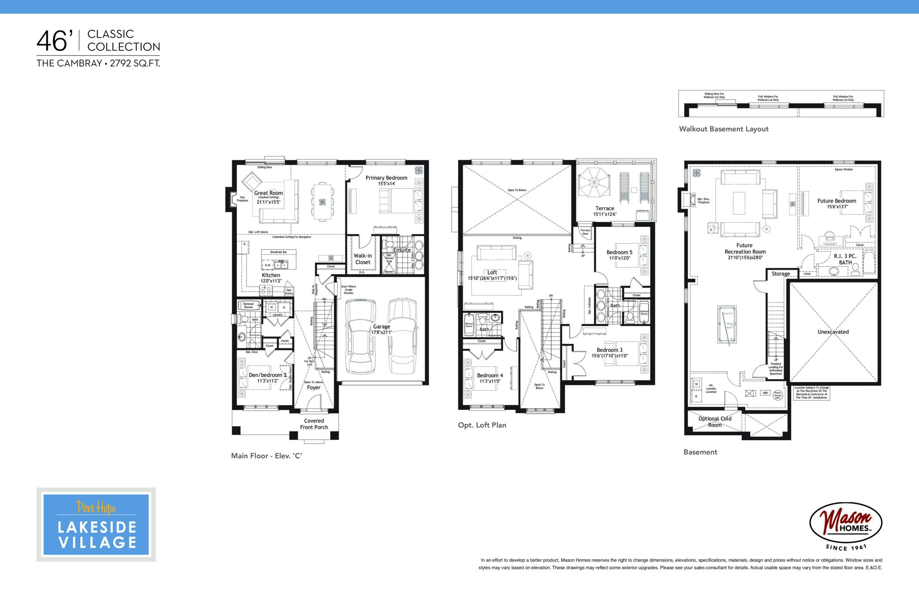

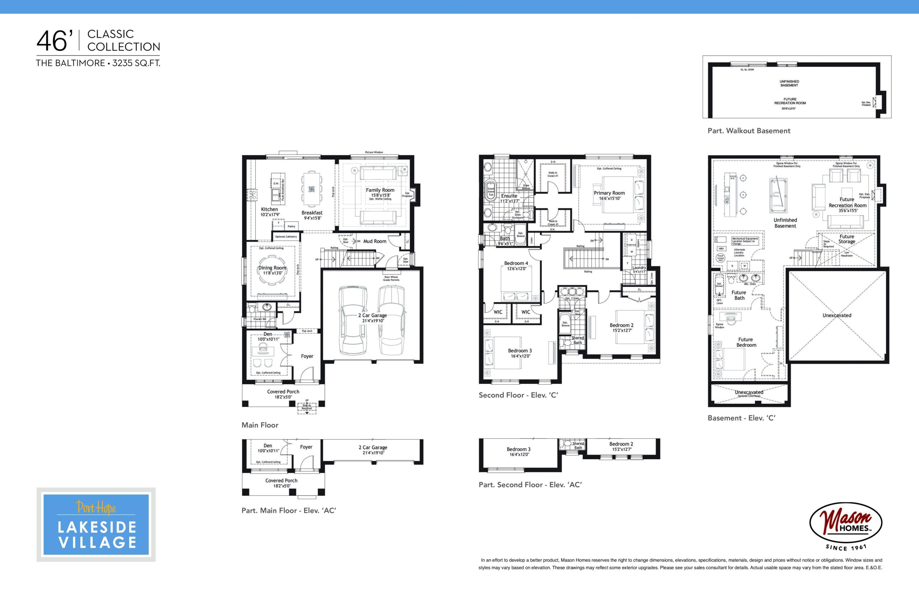

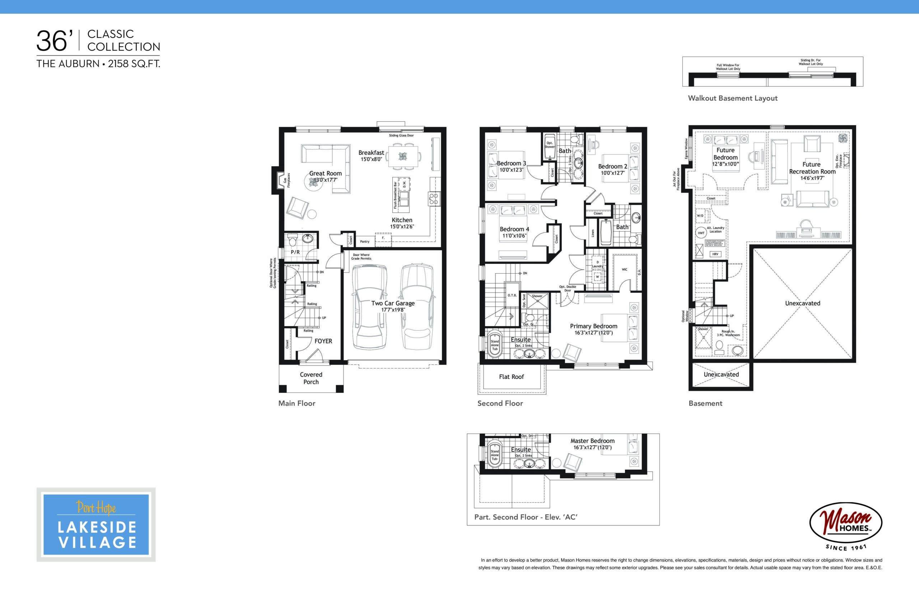

| Plan | Suite Name | Suite Type | Bath | SqFT | Price | Terrace | Exposure | Availability | |
|---|---|---|---|---|---|---|---|---|---|

|
The Oakwood | 4 | 3 | 2,552 | - | - | - | - | Reserve Now |

|
The Foxwood | 3 | 2 | 1,829 | - | - | - | - | Reserve Now |

|
The Fleetwood | 3 | 2 | 1,972 | - | - | - | - | Reserve Now |

|
The Cottonwood | 3 | 2 | 2,221 | - | - | - | - | Reserve Now |

|
The Cedarwood | 3 | 2 | 1,625 | - | - | - | - | Reserve Now |

|
The Balsam | 3 | 2 | 2,007 | - | - | - | - | Reserve Now |

|
The Hartley | 3 | 2 | 1,970 | - | - | - | - | Reserve Now |

|
The Rosedale | 3 | 3 | 2,243 | - | - | - | - | Reserve Now |

|
The Glenway | 4 | 3 | 2184 | - | - | - | - | Reserve Now |

|
The Cambray | 4 | 3 | 2,792 | - | - | - | - | Reserve Now |

|
The Baltimore | 4 | 3 | 3,235 | - | - | - | - | Reserve Now |

|
The Auburn | 4 | 3 | 2,158 | - | - | - | - | Reserve Now |











