Address
Dufferin St. & Rutherford Road, Vaughan
Eagle's View is a new freehold townhomes and single-family homes development by Fernbrook Homes. Prices estimated to be starting from $1,349,900 - $1,664,900. Eagle's View is nearby Rutherford Train Station and the Pheasant Hollow Park, the project is estimated to be completed in 2025-2026 and will be located on Dufferin St. & Rutherford Rd at the Kleignburg neighbourhood in Vaughan.
Eagle's View is nestled in the heart of Patterson, Vaughan, a well-established and desirable neighbourhood known for its family-friendly atmosphere, excellent schools, and vibrant community spirit. The area is characterized by its scenic landscapes, well-maintained parks, and a mix of modern conveniences and natural beauty.
Transit Options
Nearby Parks
Entertainment and Dining
Dufferin St. & Rutherford Road, Vaughan, Ontario L4L 8W7, Canada
Dufferin St. & Rutherford Road, Vaughan
Fernbrook Homes, a prominent developer with over three decades of experience, is celebrated for creating memorable and iconic homes across the Greater Toronto Area. Known for its commitment to quality and innovation, Fernbrook Homes builds distinctive communities that cater to diverse lifestyles. The organization comprises a dedicated team of over 100 professionals who bring their expertise and passion to every project. With thousands of homes and communities in its impressive portfolio, Fernbrook Homes has earned a reputation for excellence, transforming the real estate landscape with their visionary developments and unwavering dedication to customer satisfaction.
The Premium Features for the Freehold Townhomes at Eagle's View showcase a combination of high-end finishes, energy-efficient technologies, and sophisticated design elements that enhance both the functionality and aesthetics of the homes. Below is a summary of these features:
Exterior Features
Luxury Bathroom Features
Flooring & Finishes
Gourmet Kitchen
Windows, Doors, and Millwork
Lighting & Electrical
Energy-Efficient Construction
Security Features
Superior Construction Features
Appliance Package
| Model | Bed | Bath | SqFT | Price |
|---|---|---|---|---|
| The Chestnut | 3 | 2 | 2,440 | - |
| The Crown | 3 | 2 | 2,552 | - |
| The Flores End | 3 | 2 | 2,579 | - |
| The Glance | 3 | 2 | 2,341 | - |
| The Golden | 3 | 2 | 2,690 | - |
| The Landscape | 3 | 2 | 2,579 | - |
| The Lookout (2002ST) | 3 | 2 | - | - |
| The Lookout | 3 | 2 | 2,805 | - |
| The Maui | 3 | 2 | 2,514 | - |
| The Monaco | 3 | 2 | 2,337 | - |
| The Standford | 3 | 2 | 2,687 | - |
| The Steller End | 3 | 2 | 2,792 | - |
| The Vantage | 3 | 2 | 2,794 | - |
| The Viewpoint (2004ST) | 3 | 2 | - | - |
| The Viewpoint | 3 | 2 | 2,897 | - |
| The Vision | 3 | 2 | 2,772 | - |
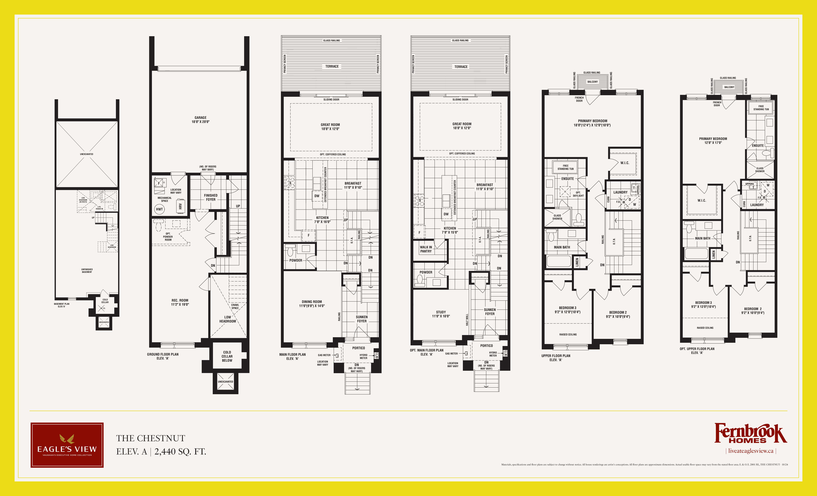

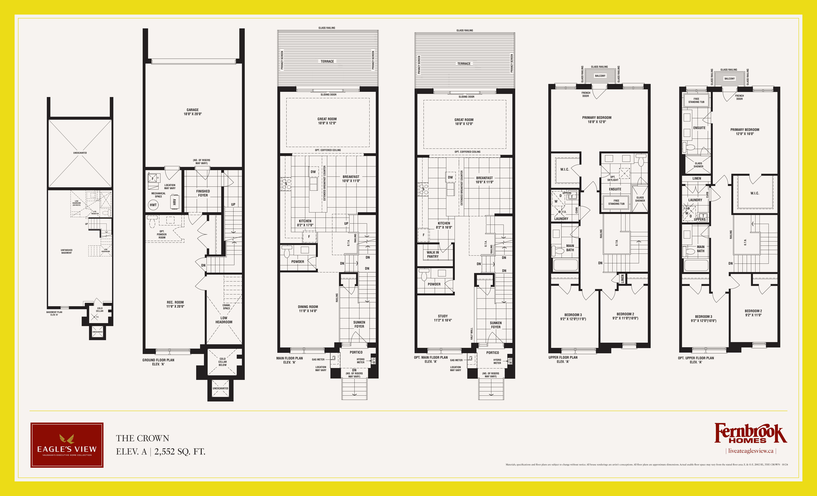

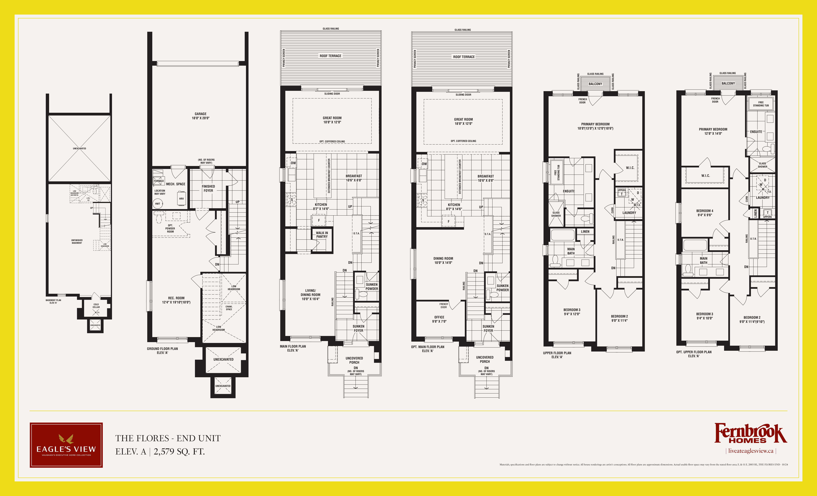

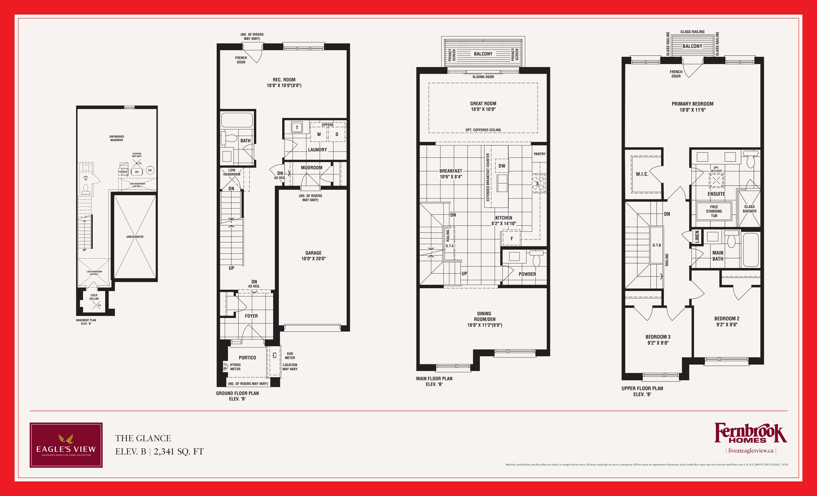

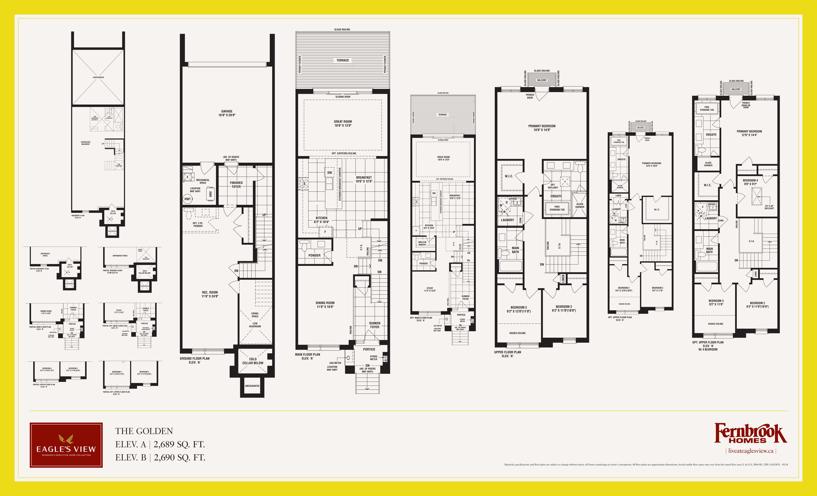

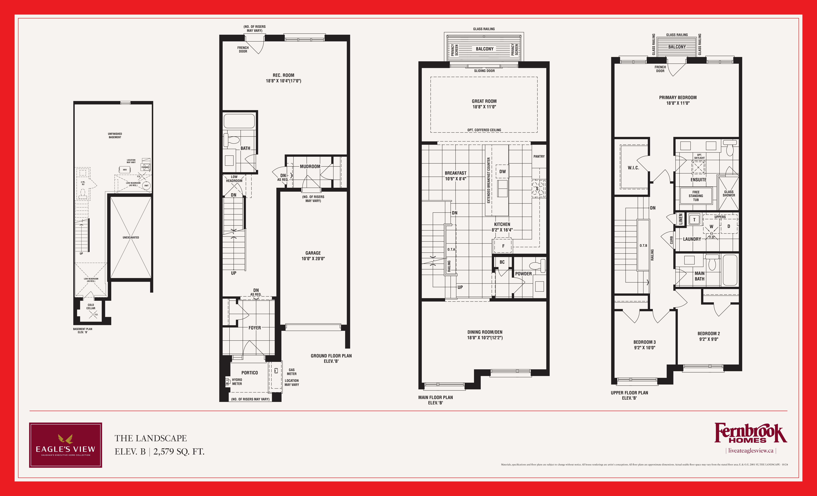

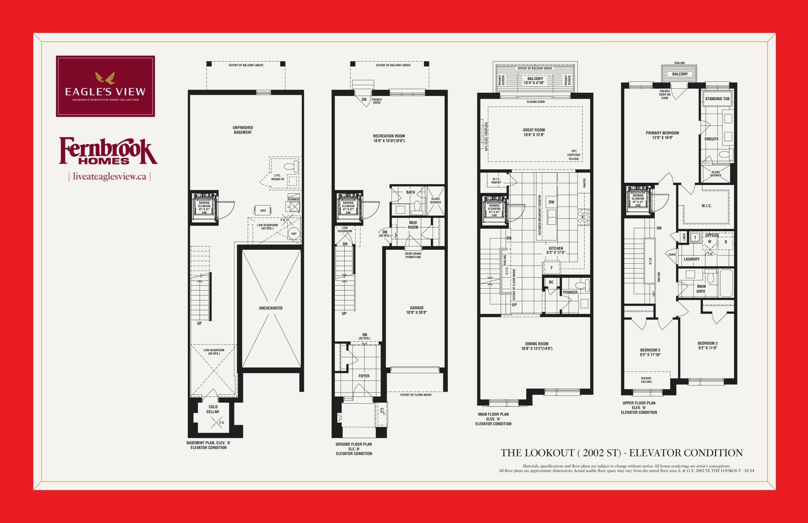

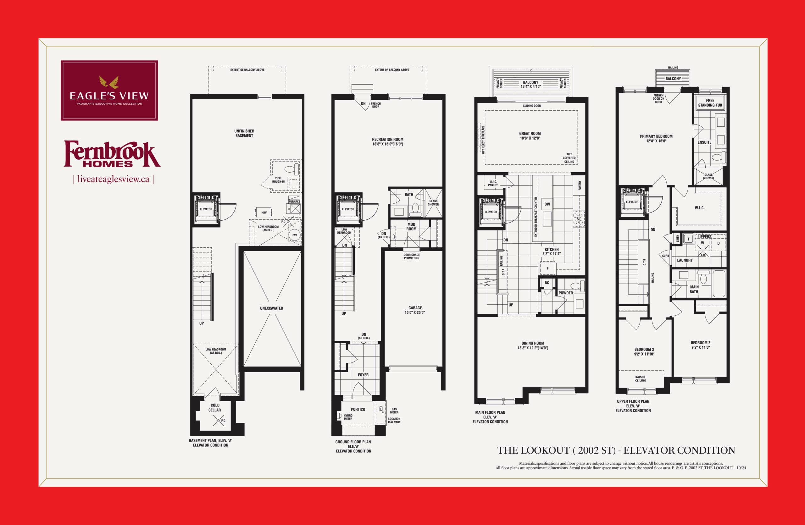

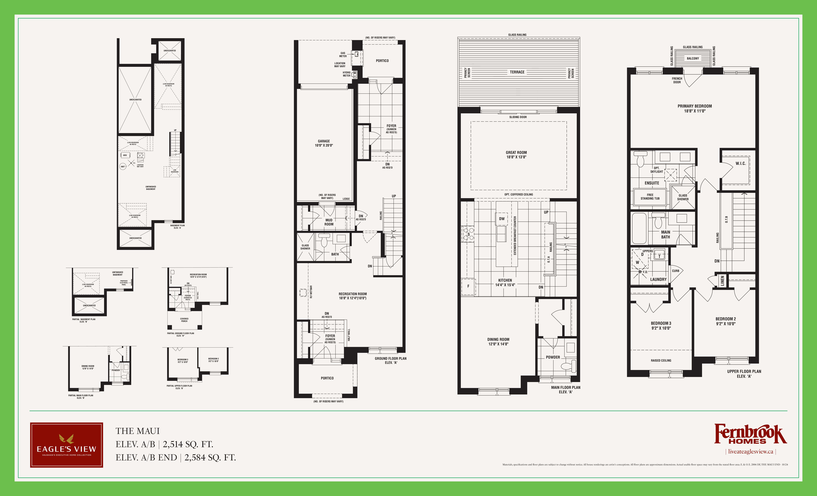

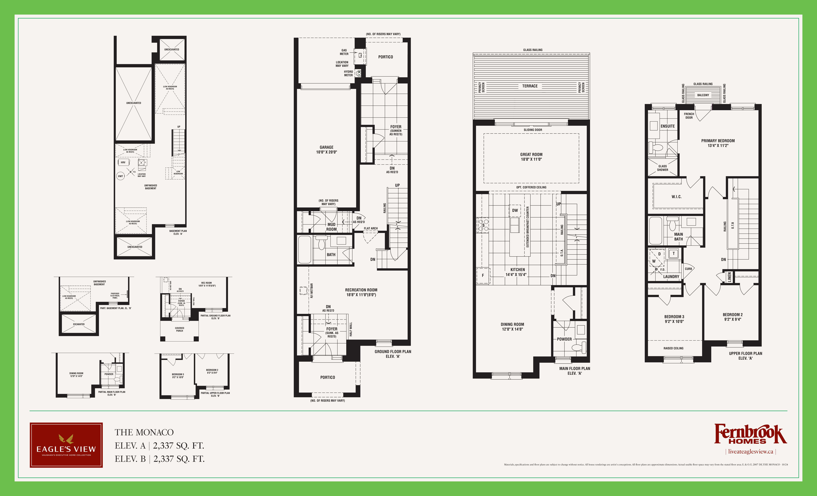

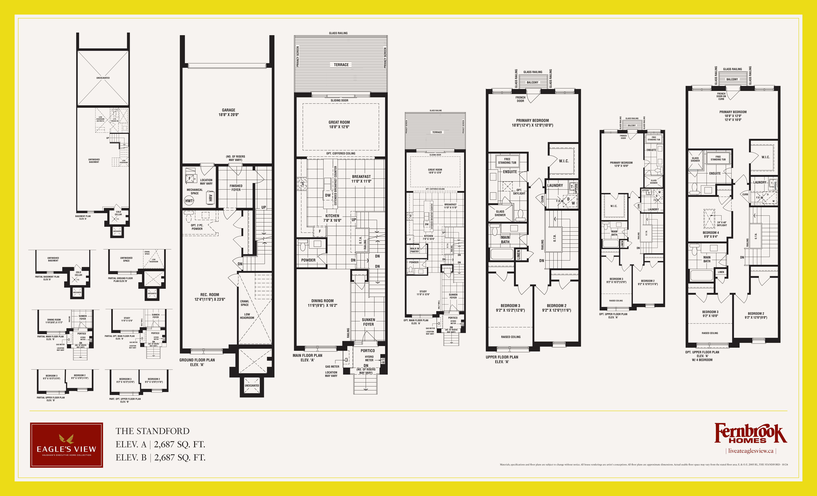

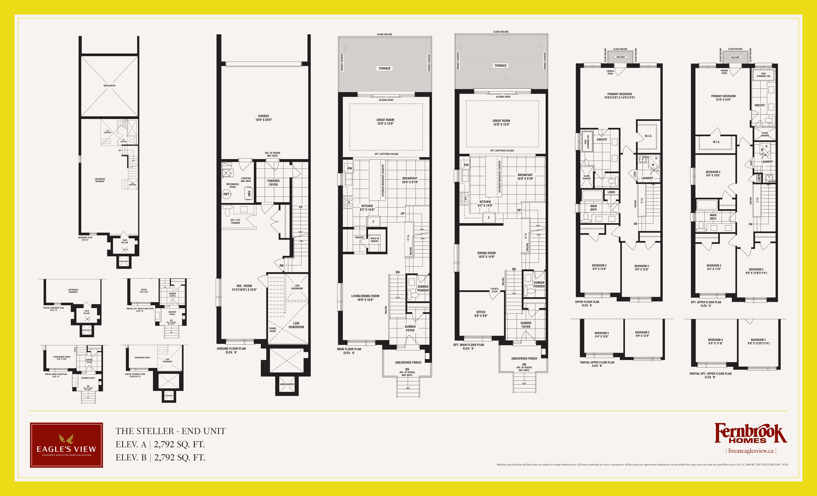

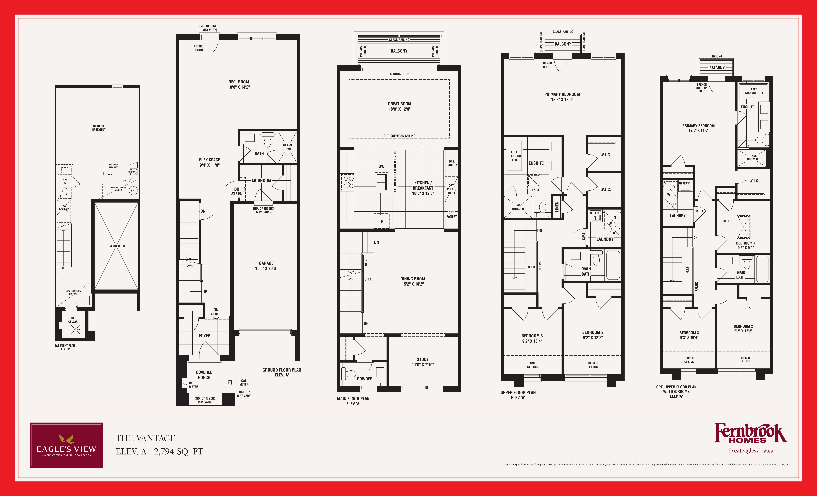

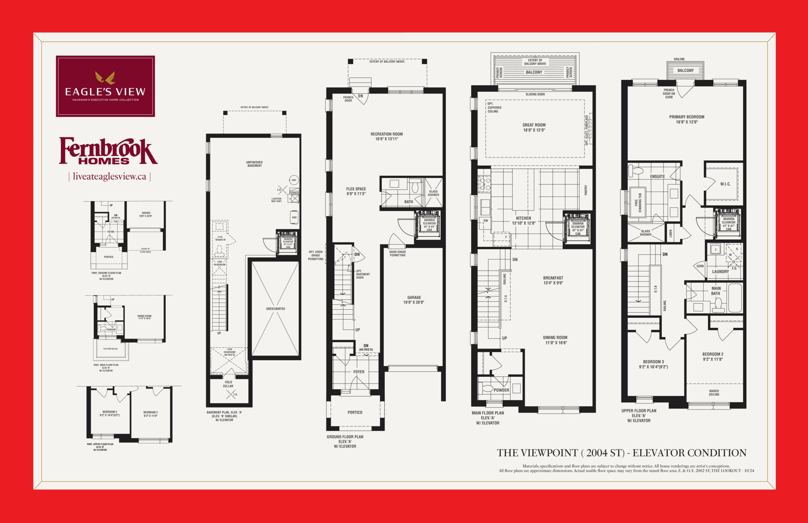

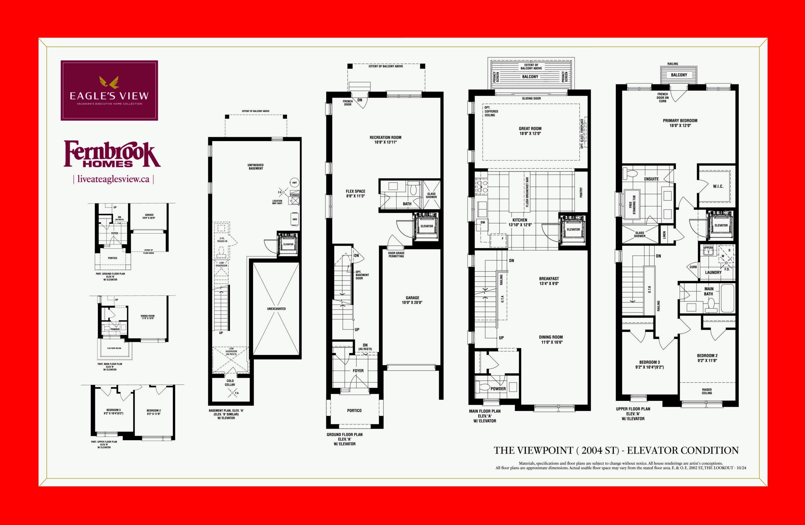


| Plan | Suite Name | Suite Type | Bath | SqFT | Price | Terrace | Exposure | Availability | |
|---|---|---|---|---|---|---|---|---|---|

|
The Chestnut | 3 | 2 | 2,440 | - | - | - | - | Reserve Now |

|
The Crown | 3 | 2 | 2,552 | - | - | - | - | Reserve Now |

|
The Flores End | 3 | 2 | 2,579 | - | - | - | - | Reserve Now |

|
The Glance | 3 | 2 | 2,341 | - | - | - | - | Reserve Now |

|
The Golden | 3 | 2 | 2,690 | - | - | - | - | Reserve Now |

|
The Landscape | 3 | 2 | 2,579 | - | - | - | - | Reserve Now |

|
The Lookout (2002ST) | 3 | 2 | - | - | - | - | - | Reserve Now |

|
The Lookout | 3 | 2 | 2,805 | - | - | - | - | Reserve Now |

|
The Maui | 3 | 2 | 2,514 | - | - | - | - | Reserve Now |

|
The Monaco | 3 | 2 | 2,337 | - | - | - | - | Reserve Now |

|
The Standford | 3 | 2 | 2,687 | - | - | - | - | Reserve Now |

|
The Steller End | 3 | 2 | 2,792 | - | - | - | - | Reserve Now |

|
The Vantage | 3 | 2 | 2,794 | - | - | - | - | Reserve Now |

|
The Viewpoint (2004ST) | 3 | 2 | - | - | - | - | - | Reserve Now |

|
The Viewpoint | 3 | 2 | 2,897 | - | - | - | - | Reserve Now |

|
The Vision | 3 | 2 | 2,772 | - | - | - | - | Reserve Now |















