Address
221 Allan St, Oakville
The Brantwood is a new luxury condominiums development by Red Pine Communities. Prices estimated to be starting from $2,649,900 and will feature 9 units. The Brantwood is nearby Busby Park and the Oakville Go Station, the project is estimated to be completed in 2026 and will be located on 221 Allan St at the Kerr Village neighbourhood in Oakville.
Welcome to The Brantwood, where timeless elegance meets modern luxury. Nestled within an exclusive enclave, The Brantwood seamlessly blends heritage charm with contemporary sophistication. Meticulously curated to exceed the expectations of discerning homeowners, each residence offers an exceptional living experience, boasting opulent details, strategic convenience, and proximity to vibrant cultural scene and recreational amenities. Discover a haven of prestige, privacy, and unparalleled luxury at The Brantwood.
Nestled within the charming ambiance of Oakville, The Brantwood offers a sanctuary of refined living, where the elegance of 1924 seamlessly merges with modern luxury. Here's a detailed overview of its location and offerings:
Transit Options:
Nearby Parks, Entertainment, and Dining:
Development Offerings:
Community Spirit and Lifestyle:
Exceptional Living Experience:
221 Allan Street, Oakville, Ontario L6J 3P2, Canada
221 Allan St, Oakville
Red Pine Communities is a premier developer specializing in the construction of high-quality condominiums meticulously crafted to meet the unique needs and desires of our clients. With a commitment to delivering exceptional results, we pride ourselves on building beautiful and functional residences that seamlessly blend modern design with the rich heritage of our communities. Led by celebrated architect William Hicks, our projects reflect a visionary approach that enhances the beauty and character of the regions we serve, while incorporating cutting-edge technology and design principles. At Red Pine Communities, we strive to create living spaces that not only meet but exceed the expectations of our discerning clientele, ensuring every project leaves a lasting impression of excellence and sophistication.
The Brantwood epitomizes luxury living with its exquisite design and attention to detail. Here's a breakdown of its features and amenities:
Suite Interior Appointments:
Gourmet Kitchen Appointments:
Primary Ensuite Appointments:
Secondary Ensuite Appointments:
Building Features:
Powder Room:
Laundry Room:
| Model | Bed | Bath | SqFT | Price |
|---|---|---|---|---|
| Lot 1 | - | - | 629 | - |
| Lot 2 | - | - | 629 | - |
| Lot 3 | - | - | 585 | - |
| Lot 4 | - | - | 585 | - |
| Lot 5 | - | - | 585 | - |
| Lot 6 | - | - | 585 | - |
| Lot 7 | - | - | 585 | - |
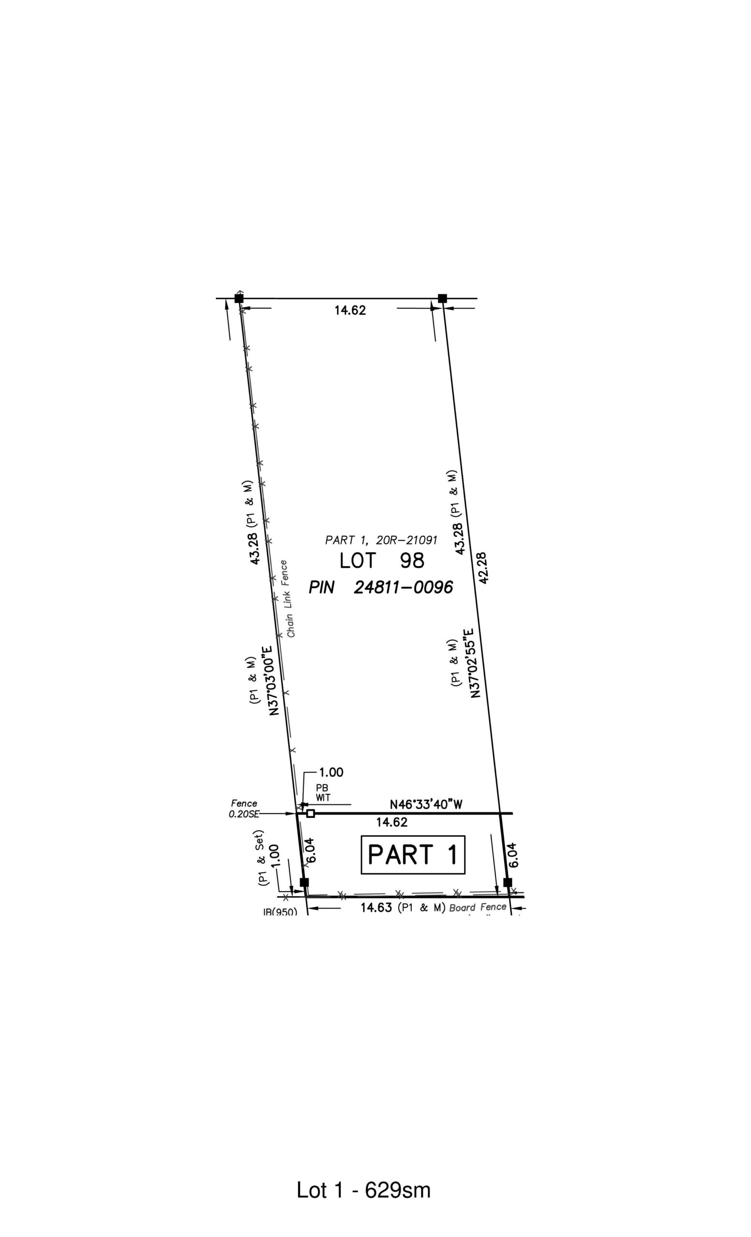

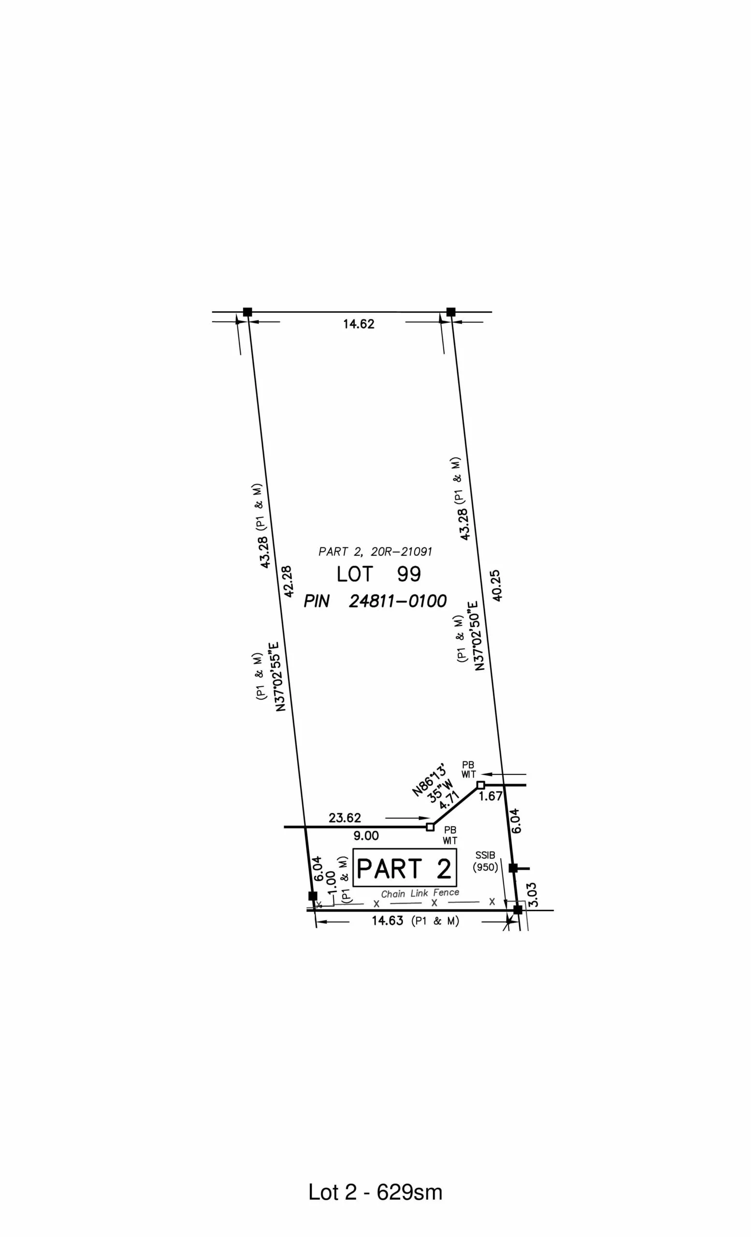

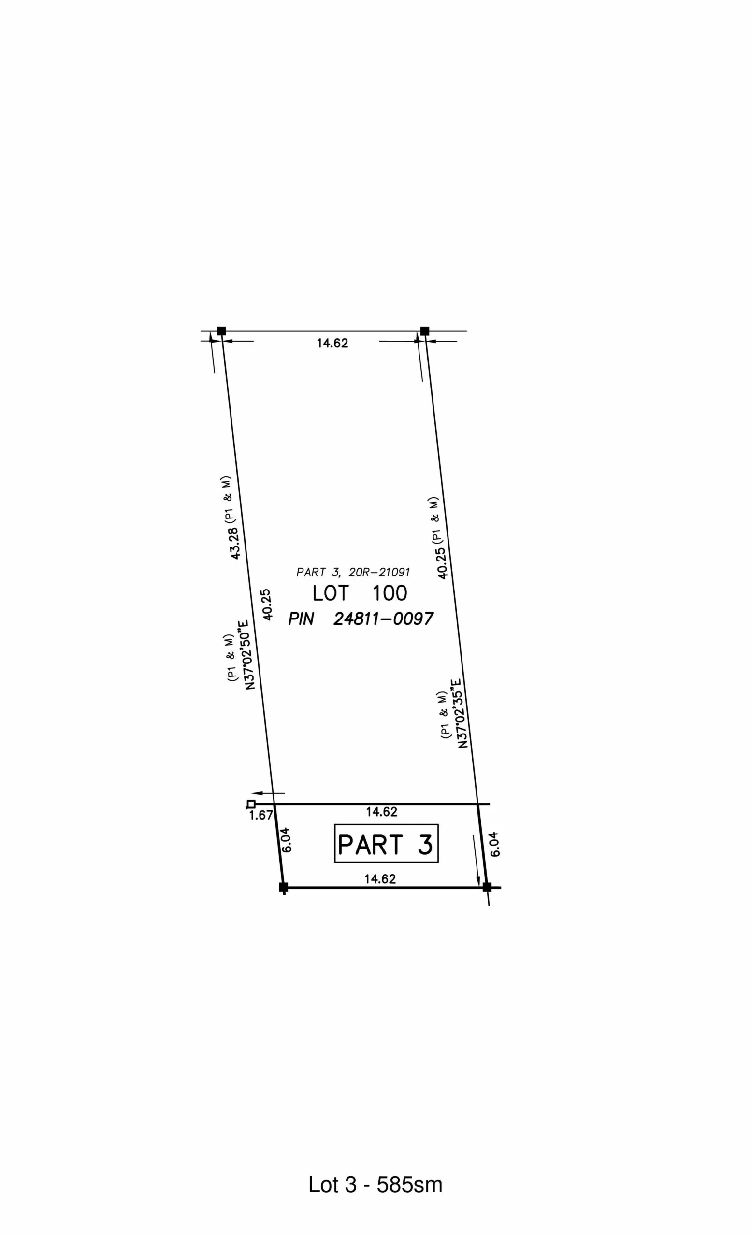

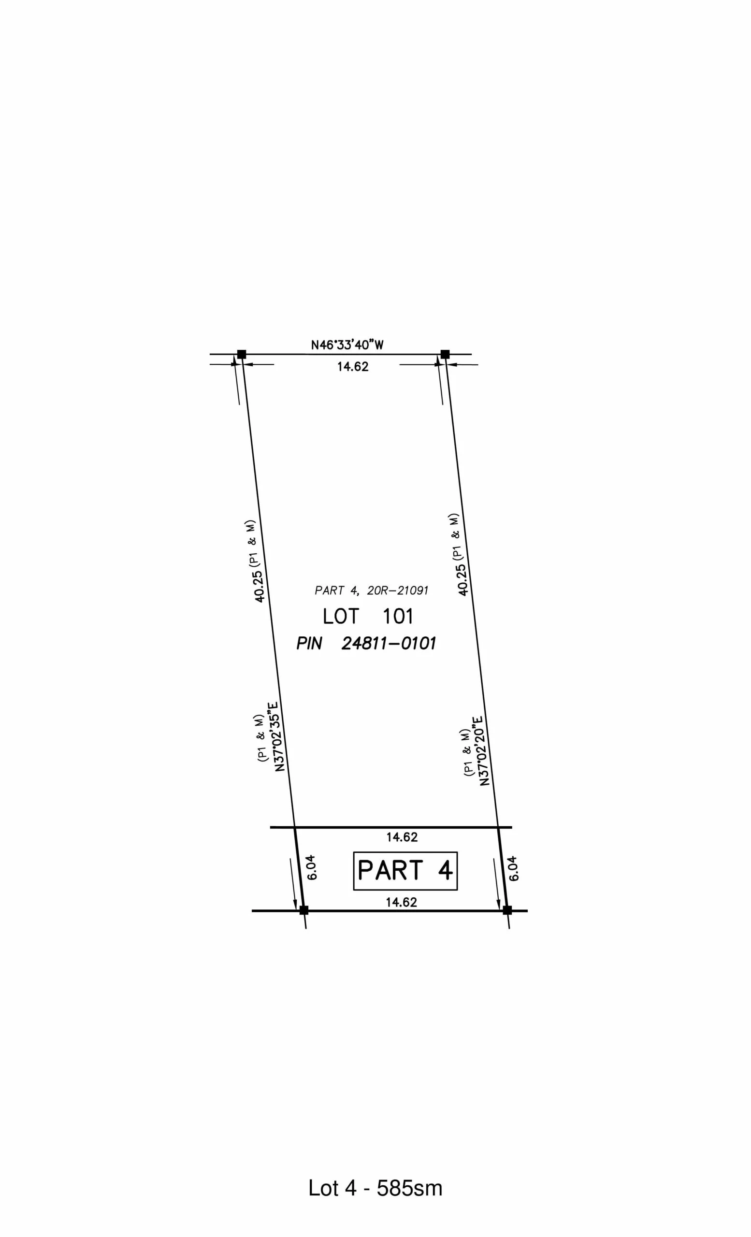

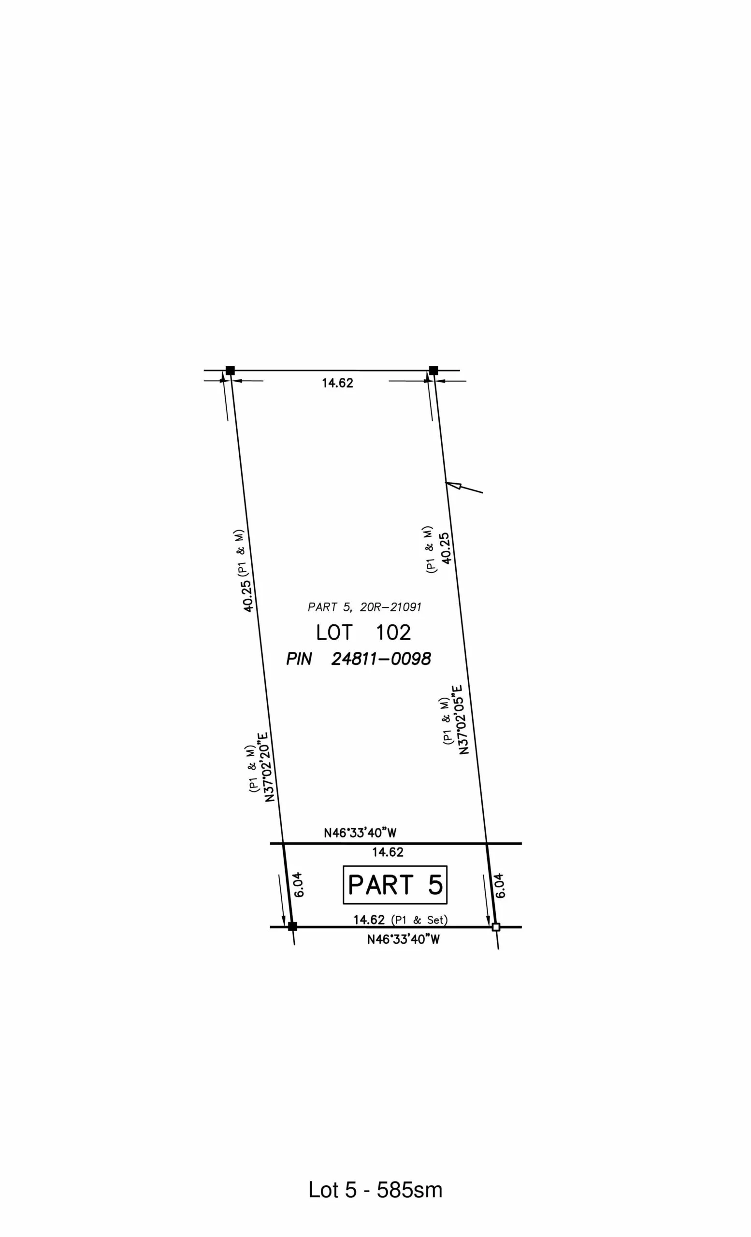

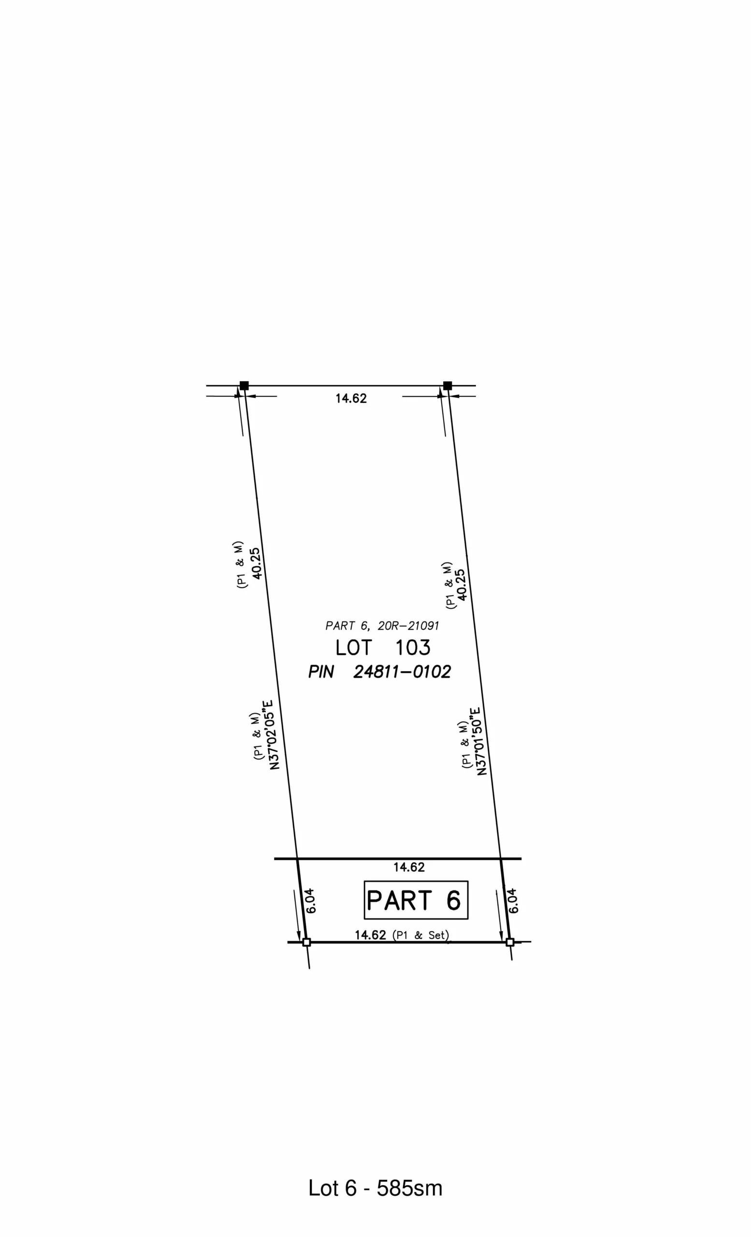

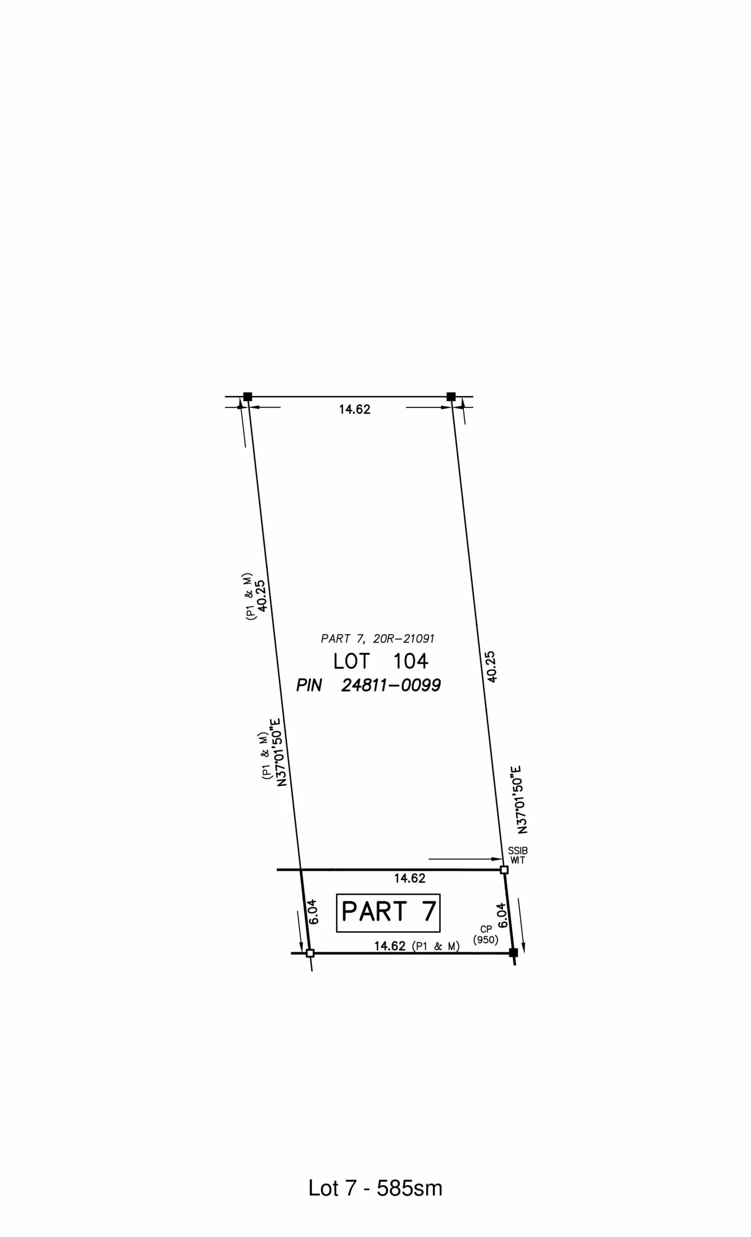

| Plan | Suite Name | Suite Type | Bath | SqFT | Price | Terrace | Exposure | Availability | |
|---|---|---|---|---|---|---|---|---|---|
 | Lot 1 | - | - | 629 | - | - | - | - | Reserve Now |
 | Lot 2 | - | - | 629 | - | - | - | - | Reserve Now |
 | Lot 3 | - | - | 585 | - | - | - | - | Reserve Now |
 | Lot 4 | - | - | 585 | - | - | - | - | Reserve Now |
 | Lot 5 | - | - | 585 | - | - | - | - | Reserve Now |
 | Lot 6 | - | - | 585 | - | - | - | - | Reserve Now |
 | Lot 7 | - | - | 585 | - | - | - | - | Reserve Now |






