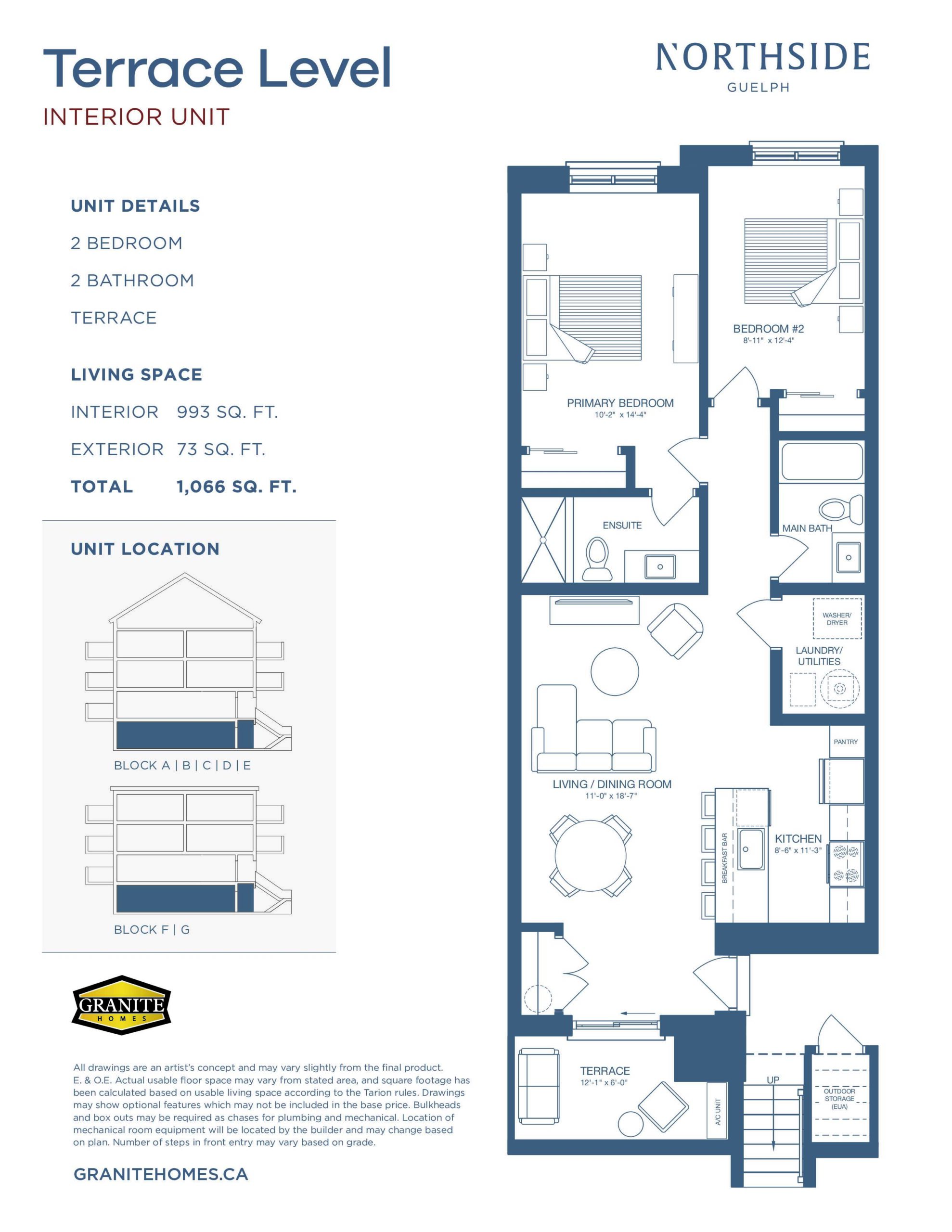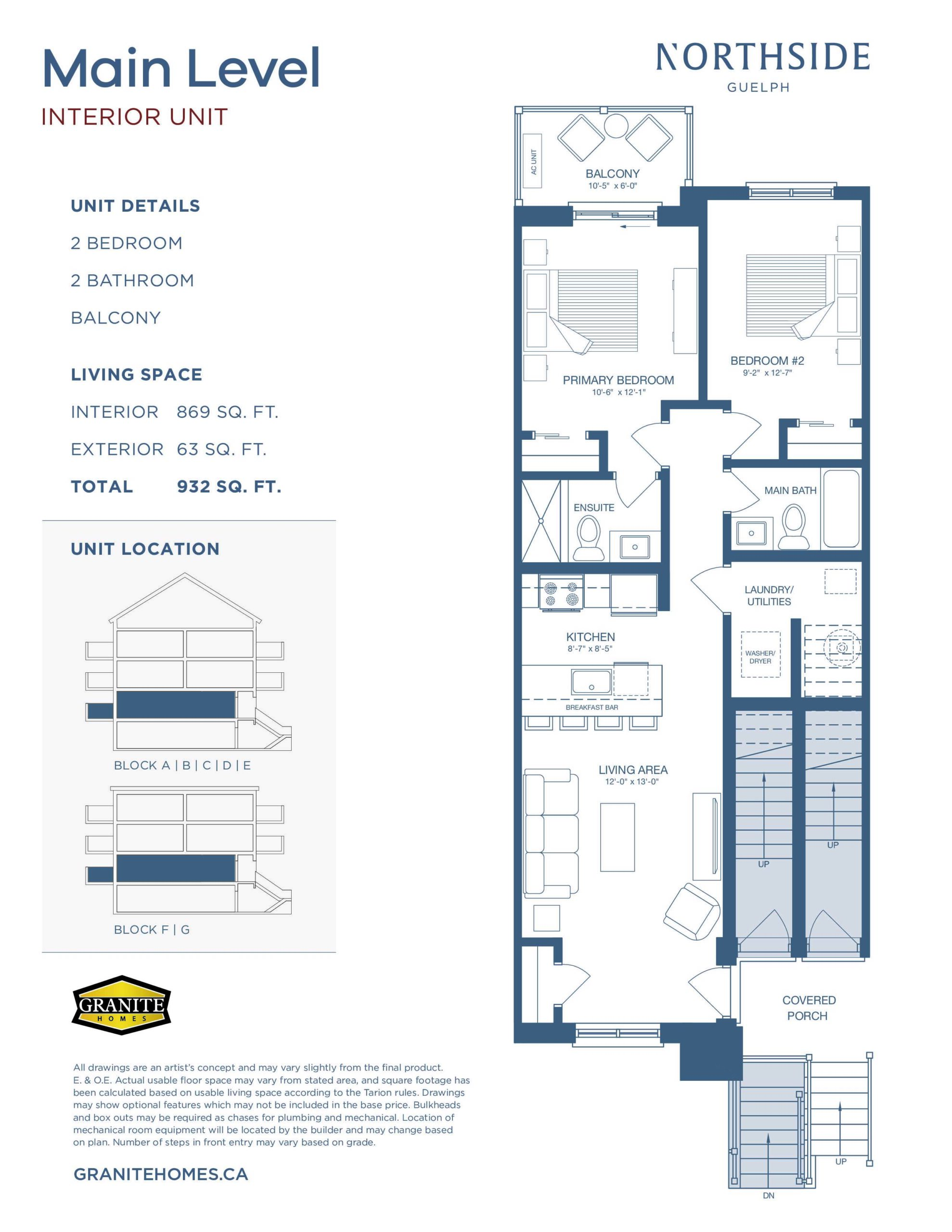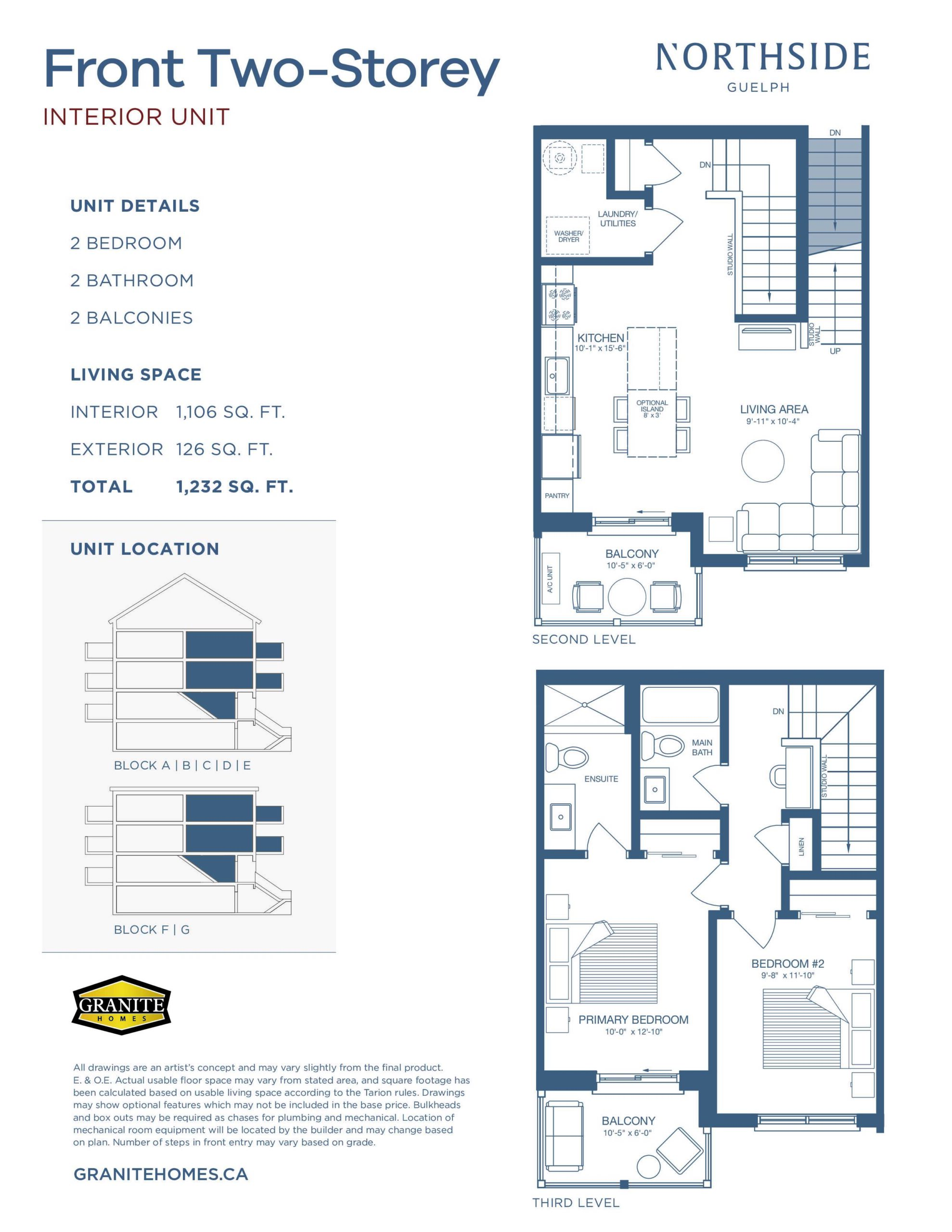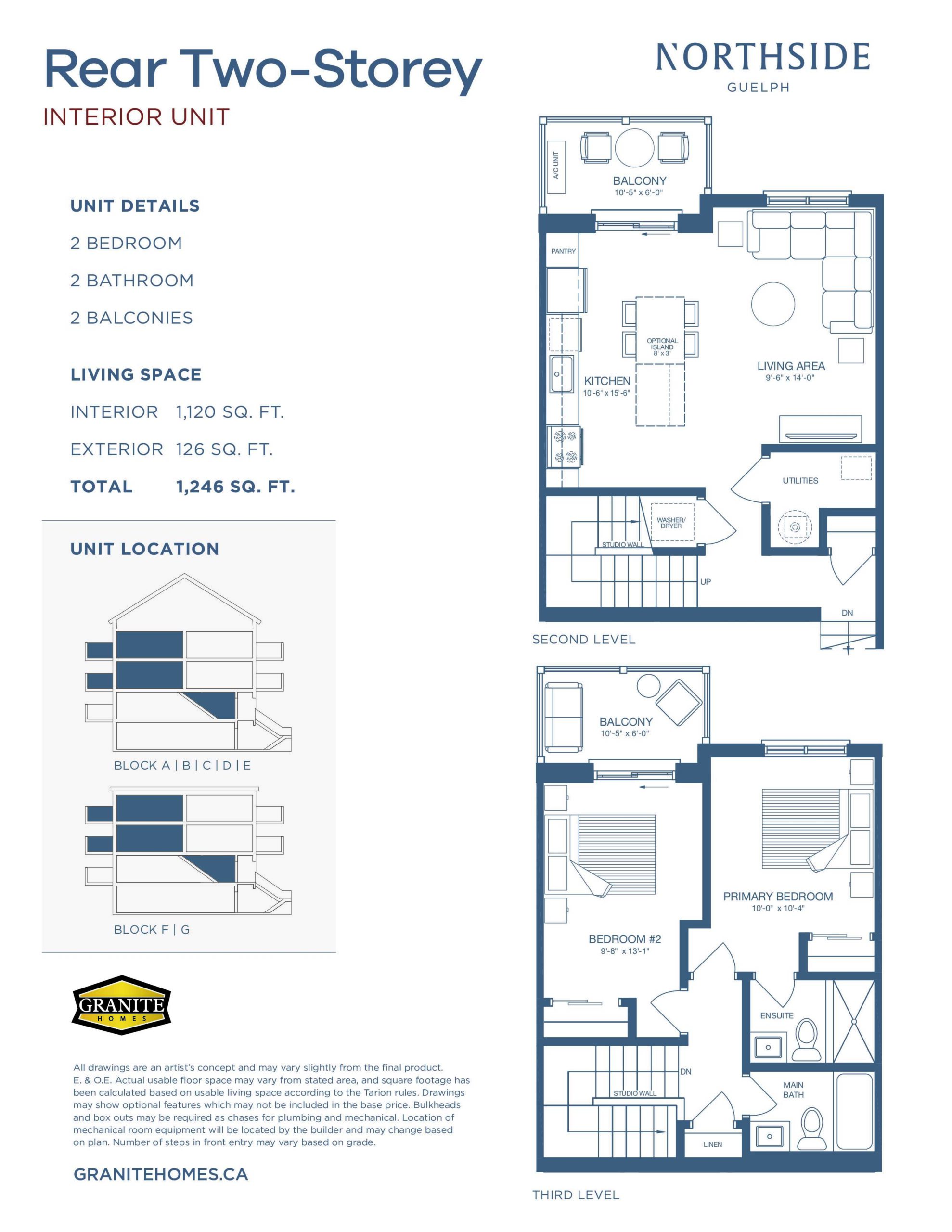Address
842 Woolwich St, Guelph
Northside is a new stacked townhomes development by Granite Homes. Prices estimated to be starting from $539,990 to over $614,990 and will feature 200 units at 4 storeys. Northside Towns is nearby Northview Park and the Guelph Central Go, the project is estimated to be completed in 2025 and will be located on 842 Woolwich St at the Waverley neighbourhood in Guelph.
Welcome to Northside Towns, your gateway to modern living and vibrant community vibes. Step into a world of stylish interior designs, where every detail is crafted to elevate your comfort and enjoyment. Immerse yourself in the convenience of nearby parks, trails, shopping centres, and enticing dining spots, all just moments away. Whether you're unwinding in your cozy abode or exploring the lively surroundings, Northside Towns invites you to experience the perfect blend of urban convenience and suburban charm, where every moment feels like home.
Northside Towns epitomizes a vibrant lifestyle with its strategic location and array of conveniences. Nestled within Guelph, this community offers seamless access to various amenities and destinations, ensuring a well-rounded living experience.
Connectivity and Conveniences:
Transit Options:
Outdoor Recreation:
Entertainment and Dining:
Community Atmosphere:
842 Woolwich Street, Guelph, Ontario N1H 3W4, Canada
842 Woolwich St, Guelph
With a proud history spanning two decades, Granite Homes stands as a pillar of dedication to customer satisfaction in the homebuilding industry. Their approach is deeply rooted in prioritizing the needs and desires of their clientele, forging strong partnerships with local trades to ensure every aspect of their projects reflects the highest standards of quality and craftsmanship. Through their unwavering commitment to excellence, Granite Homes has not only earned a reputation for delivering superior homes but has also set new benchmarks for customer care within the industry.
Stylish Interior Designs:
IVORY PACKAGE:
SLATE PACKAGE:
BARK & IVORY PACKAGE:
IRON & IVORY PACKAGE:
Features & Finishes:
Interior:
Kitchen:
Lighting & Electrical:
Mechanical & Plumbing:
Bathroom:
Notes:
| Model | Bed | Bath | SqFT | Price |
|---|---|---|---|---|
| Terrace Level Interrior | 2 | 2 | 1,066 | - |
| Main Level Interior | 2 | 2 | 932 | - |
| Front 2 Storey Interior | 2 | 2 | 1,232 | - |
| Rear 2 Storey Interior | 2 | 2 | 1,246 | - |








| Plan | Suite Name | Suite Type | Bath | SqFT | Price | Terrace | Exposure | Availability | |
|---|---|---|---|---|---|---|---|---|---|

|
Terrace Level Interrior | 2 | 2 | 1,066 | - | - | - | - | Reserve Now |

|
Main Level Interior | 2 | 2 | 932 | - | - | - | - | Reserve Now |

|
Front 2 Storey Interior | 2 | 2 | 1,232 | - | - | - | - | Reserve Now |

|
Rear 2 Storey Interior | 2 | 2 | 1,246 | - | - | - | - | Reserve Now |



