Address
4120 Coronation Rd, Whitby
Whitby Meadows is a new semi-detached townhomes development by Great Gulf. Prices estimated to be starting from $955,990 - $1,085,990. Whitby Meadows is nearby Kiwanis Heydenshore Park and the Whitby Go Station, the project is estimated to be completed in 2025 and will be located on 4120 Coronation Rd at the Williamsburg neighbourhood in Whitby.
Welcome to Whitby Meadows, where classic charm meets modern convenience in the heart of Whitby, Canada's flourishing family-centric neighbourhood. Nestled within this master-planned community lies a harmonious blend of spacious family homes and townhouses adorned with stylish finishes and ample living space. With a 10+ acre community park, proposed school, and proximity to urban amenities, Whitby Meadows offers an idyllic setting for families seeking a complete lifestyle community. Welcome home to Whitby Meadows, where every corner embodies the essence of comfortable living and community connectivity.
Located in central Whitby, one of Canada's fastest-growing family-centric neighbourhoods, Whitby Meadows is an idyllic master-planned community that epitomizes the essence of family-first living.
4120 Coronation Road, Whitby, Ontario L1P 1Y3, Canada
4120 Coronation Rd, Whitby
Since 1975, Great Gulf has been a leading force in real estate, creating exceptional spaces that redefine living across North America. As the residential division of the Great Gulf Group of Companies, we've expanded our expertise beyond just homebuilding to encompass commercial, mixed-use, and residential development, construction management, software, engineered panel manufacturing, architecture, and hospitality. With over 45 years of unwavering dedication and a portfolio of over 80,000 homes, we've earned a well-deserved reputation for excellence. From single-family homes to high-rise condominiums, our commitment to quality and innovation shines through in every project. With numerous awards and accolades, including the prestigious BILD Home Builder of the Year, Great Gulf continues to push boundaries and build spaces that inspire greatness in every aspect of life.
Townhome Features & Finishes:
General:
Exteriors:
Interiors:
Flooring:
Kitchen:
Bath/Plumbing:
Laundry:
Electrical:
Heating, Air Conditioning & Insulation:
| Model | Bed | Bath | SqFT | Price |
|---|---|---|---|---|
| Pine | 3 | 2.5 | 1,820 | - |
| Sage | 3+ | 2.5 | 2,030 | - |
| Buttercup | 4 | 2 | 2,620 | - |
| Dandelion | 4 | 2 | 2,455 | - |
| Marigold | 3 | 2 | 2,315 | - |
| Ochre | 3 | 2 | 2,210 | - |
| Canary | 4 | 2 | 2,535 | - |
| Honey | 3 | 2 | 1,485 | - |
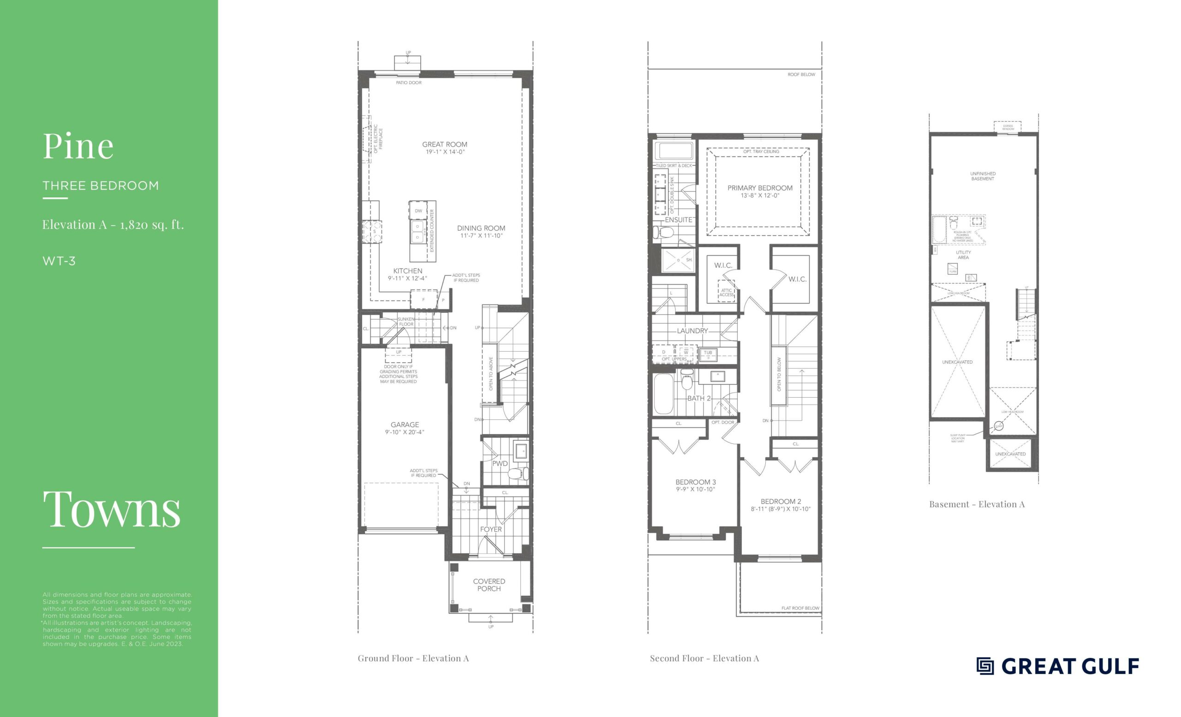

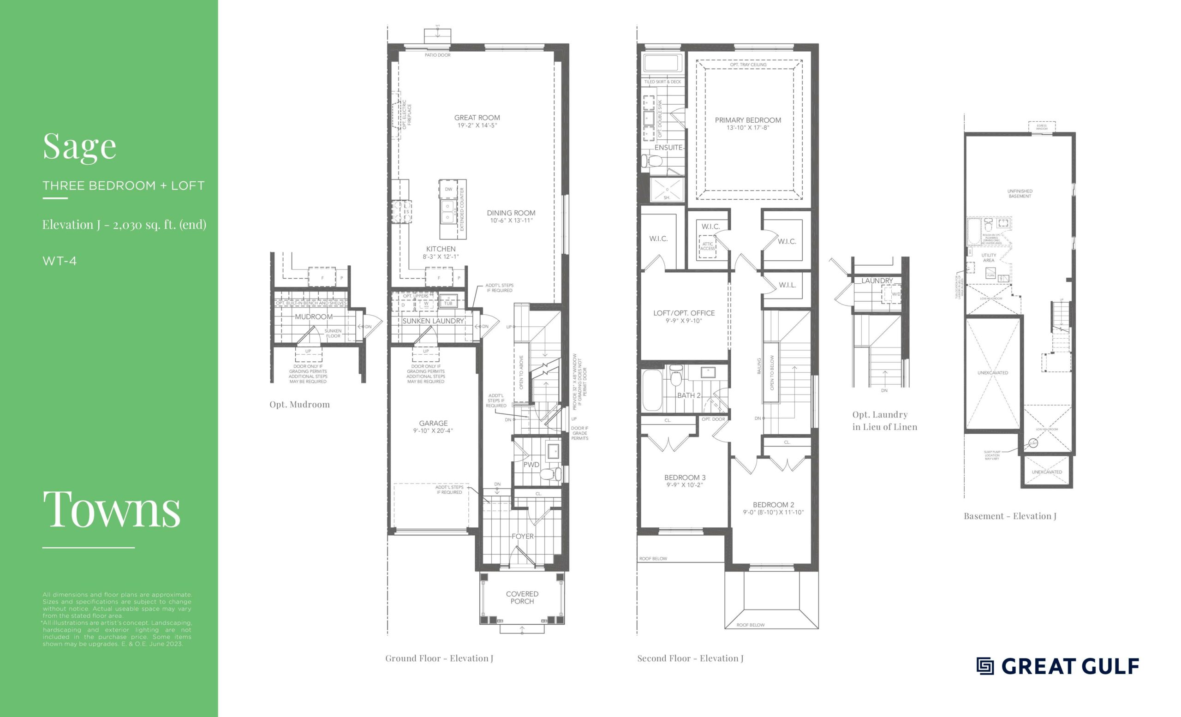

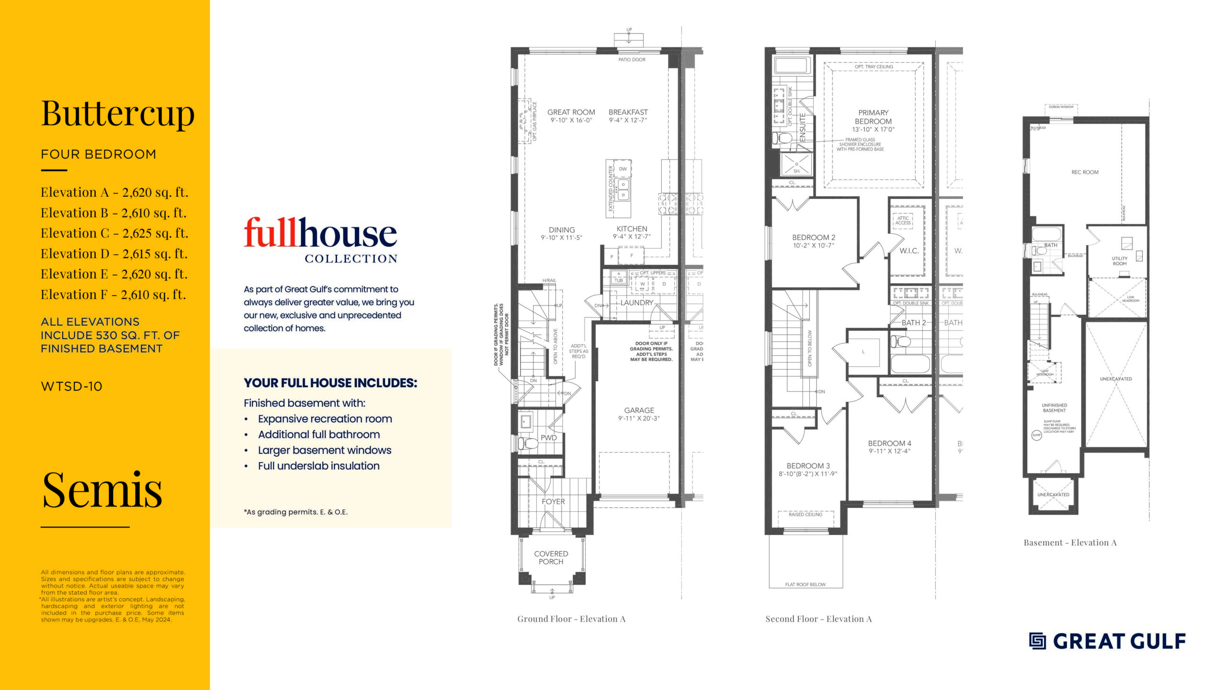

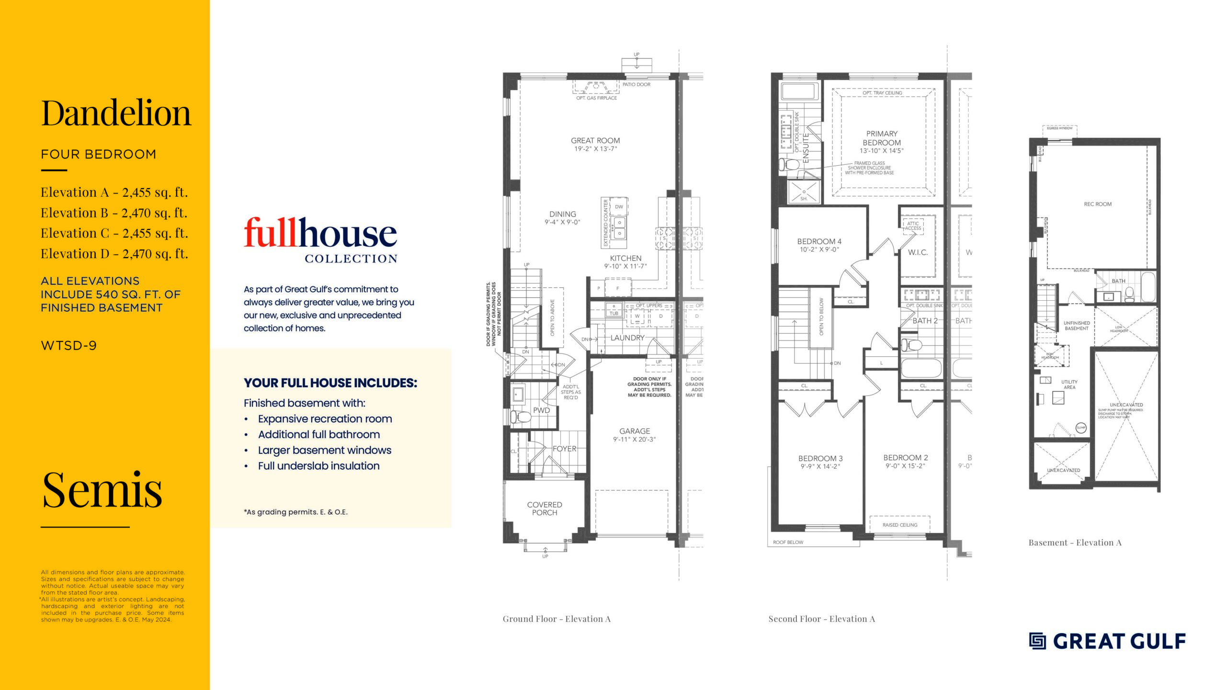

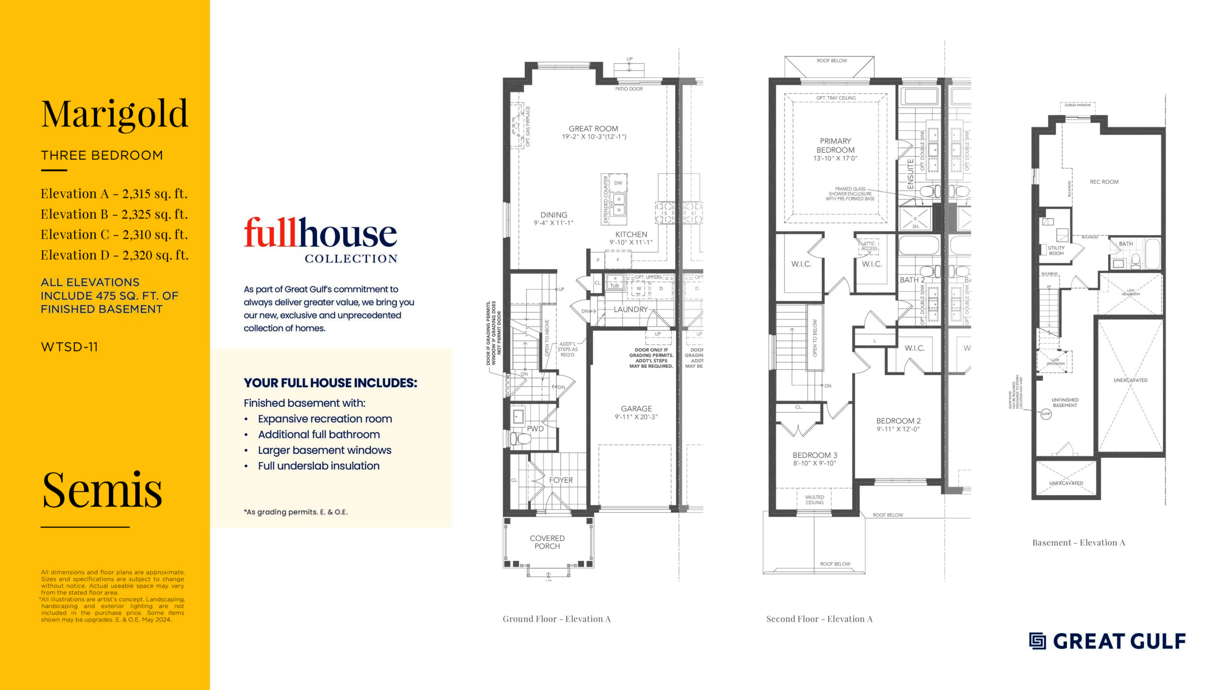

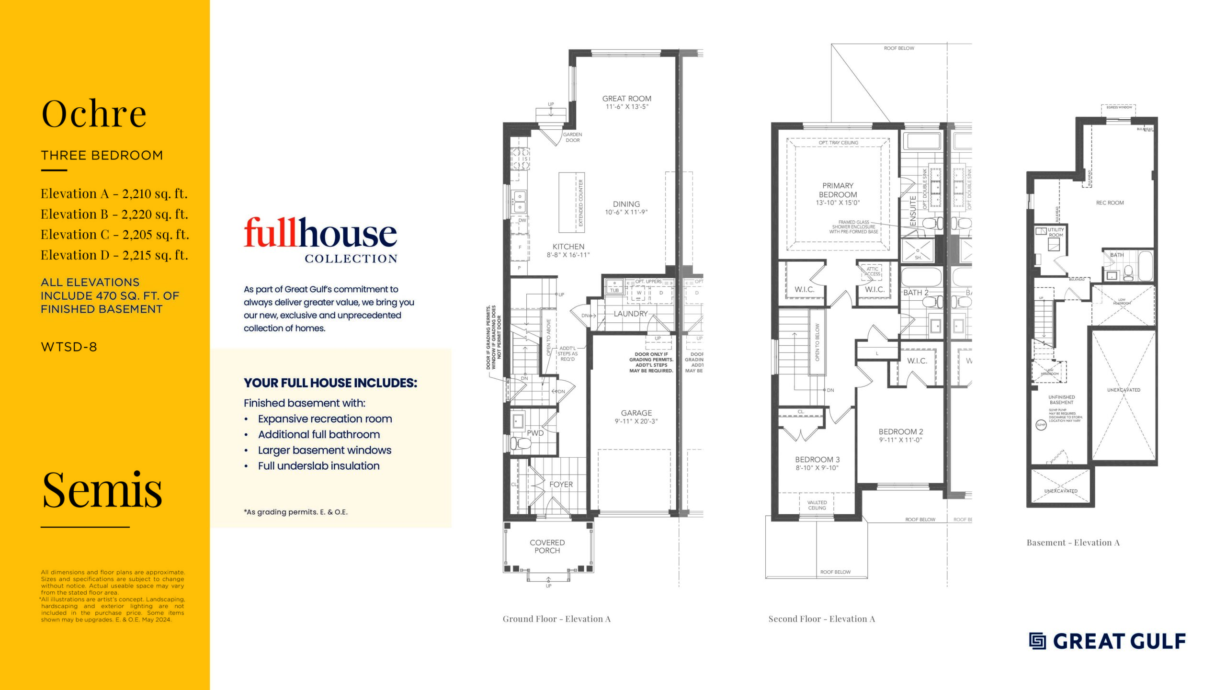

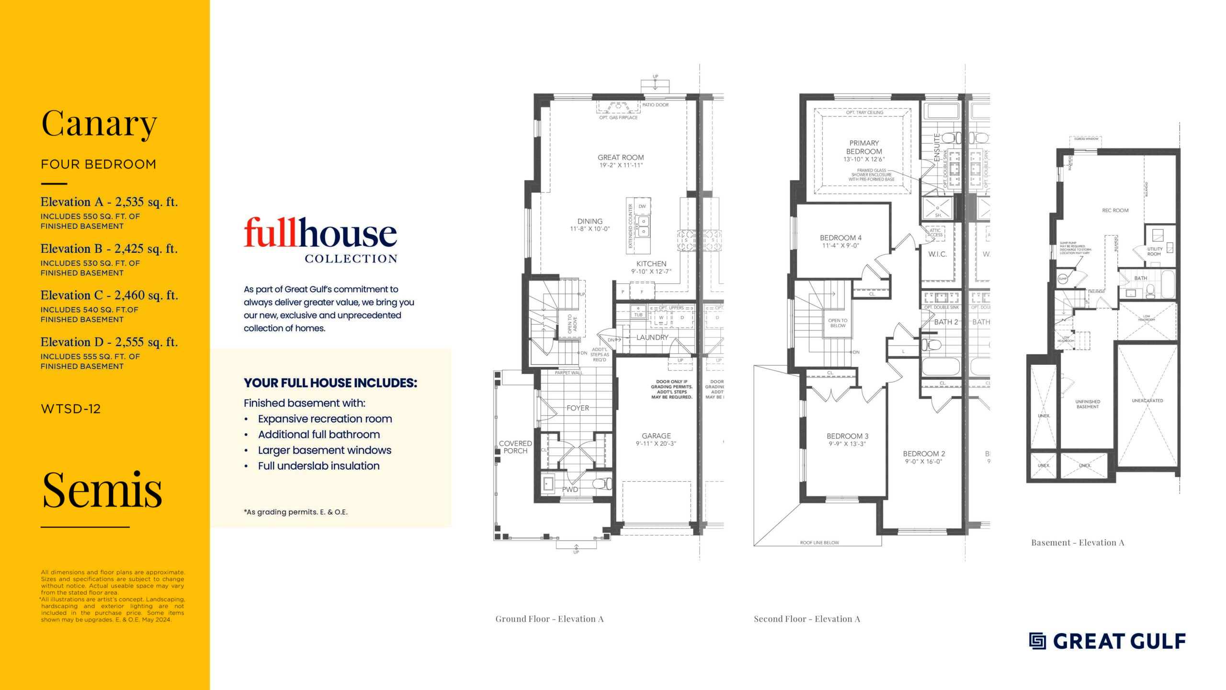

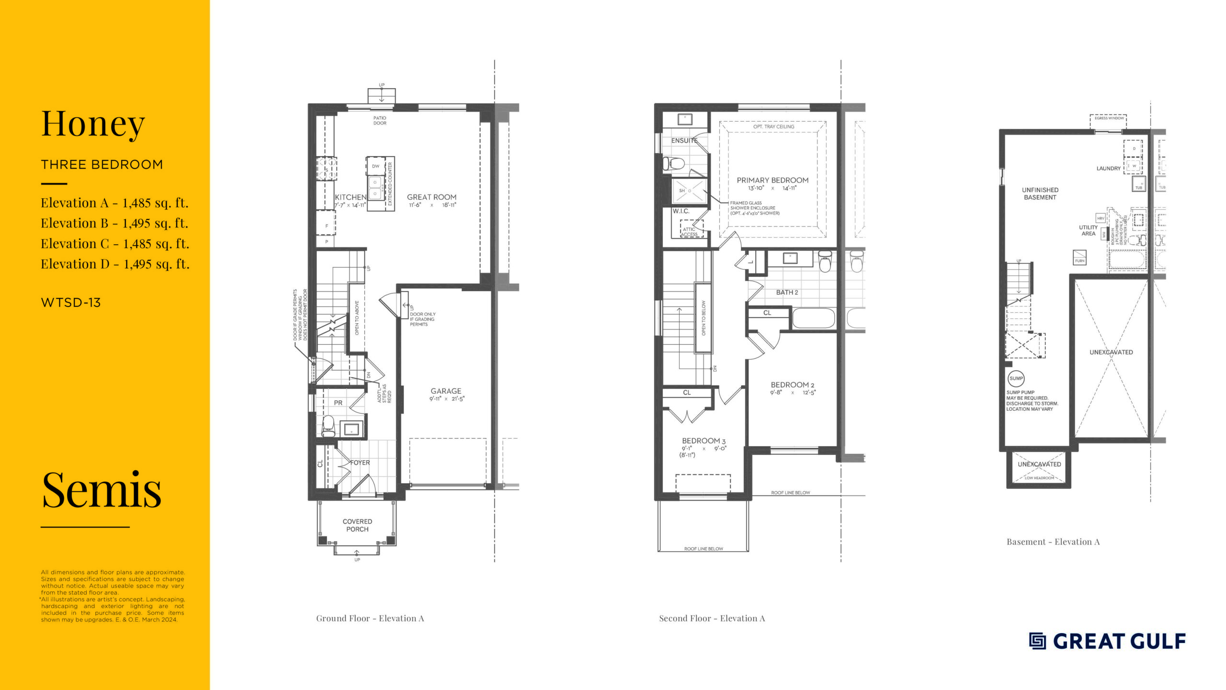

| Plan | Suite Name | Suite Type | Bath | SqFT | Price | Terrace | Exposure | Availability | |
|---|---|---|---|---|---|---|---|---|---|

|
Pine | 3 | 2.5 | 1,820 | - | - | - | - | Reserve Now |

|
Sage | 3+ | 2.5 | 2,030 | - | - | - | - | Reserve Now |

|
Buttercup | 4 | 2 | 2,620 | - | - | - | - | Reserve Now |

|
Dandelion | 4 | 2 | 2,455 | - | - | - | - | Reserve Now |

|
Marigold | 3 | 2 | 2,315 | - | - | - | - | Reserve Now |

|
Ochre | 3 | 2 | 2,210 | - | - | - | - | Reserve Now |

|
Canary | 4 | 2 | 2,535 | - | - | - | - | Reserve Now |

|
Honey | 3 | 2 | 1,485 | - | - | - | - | Reserve Now |







