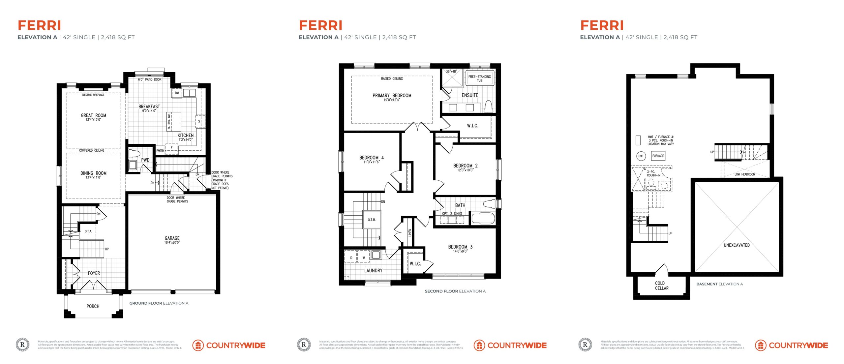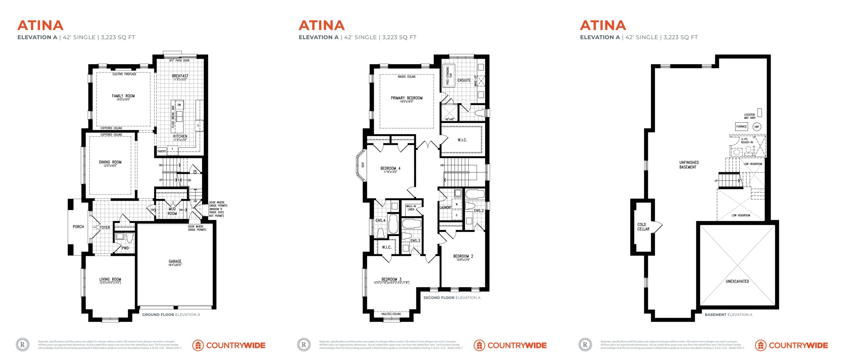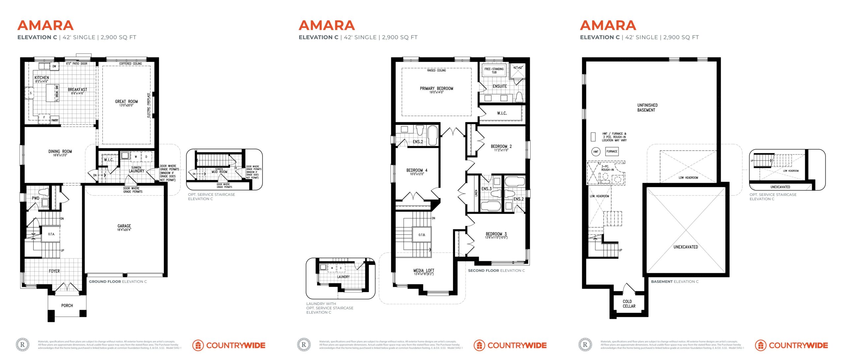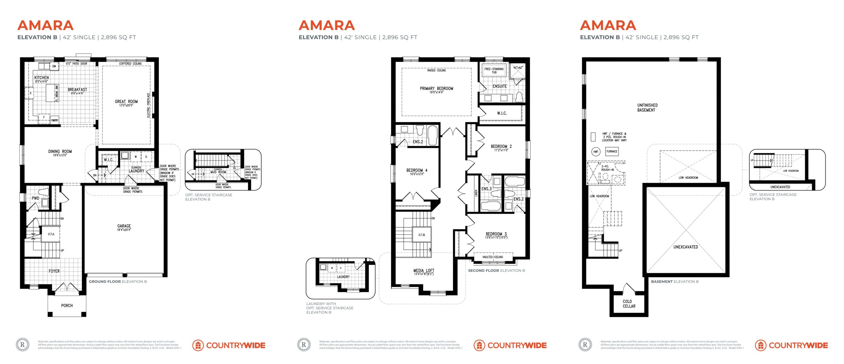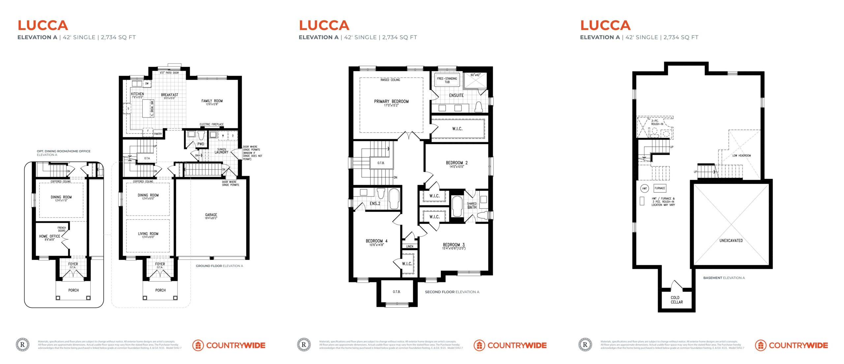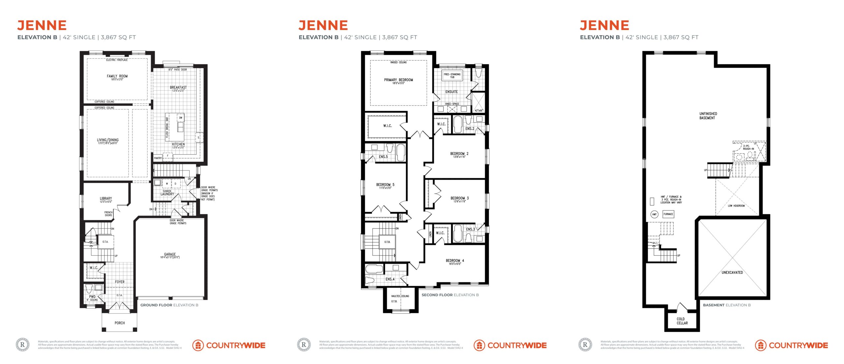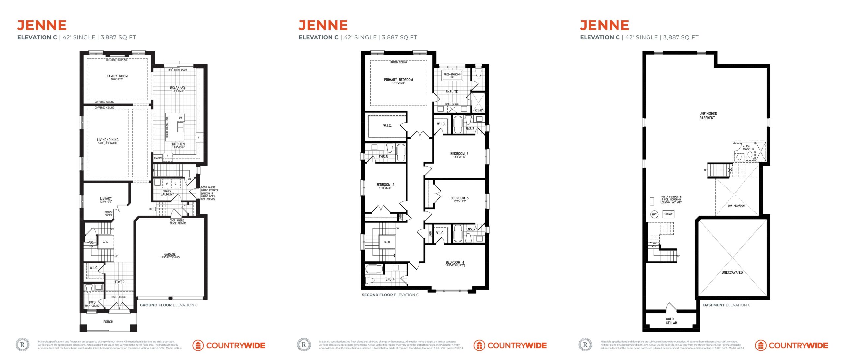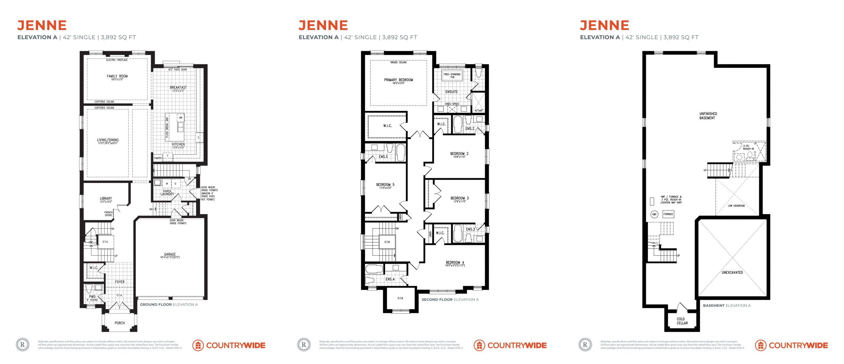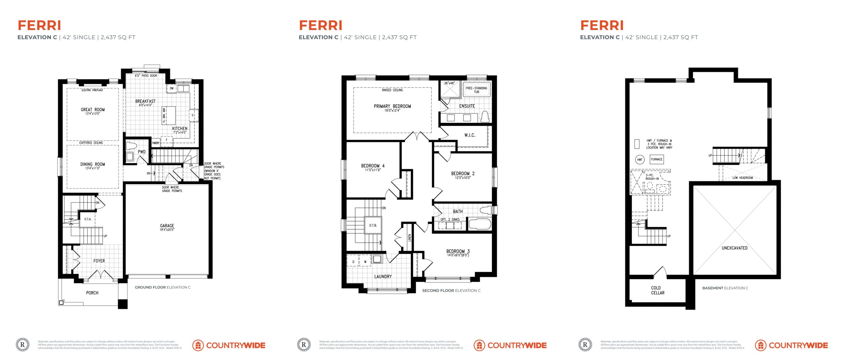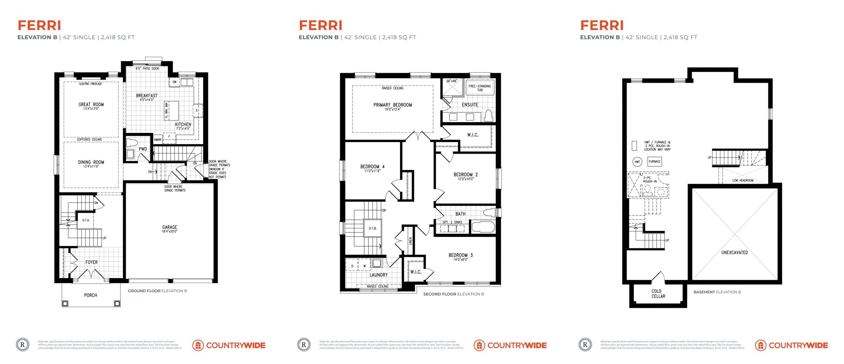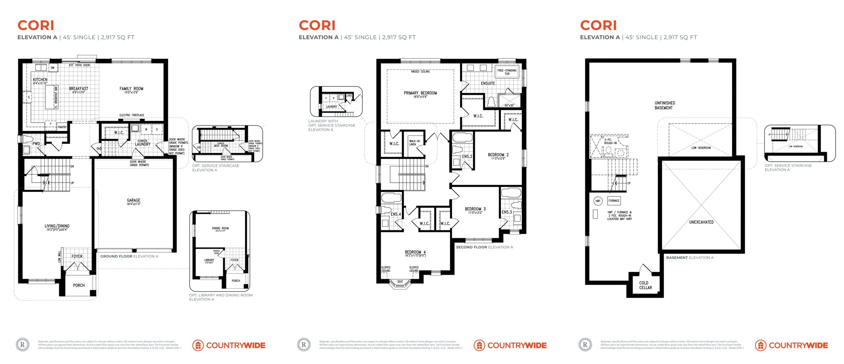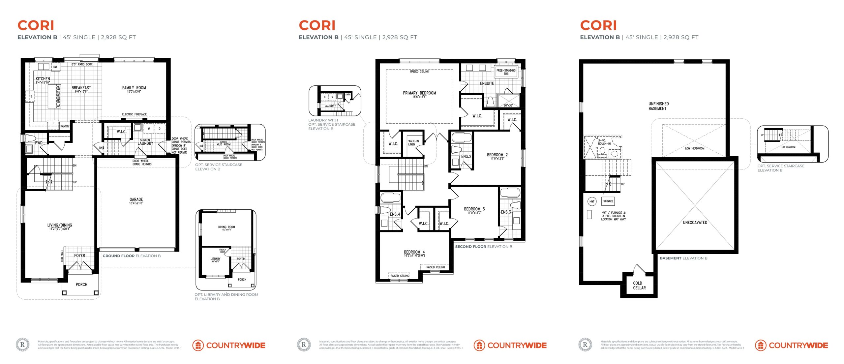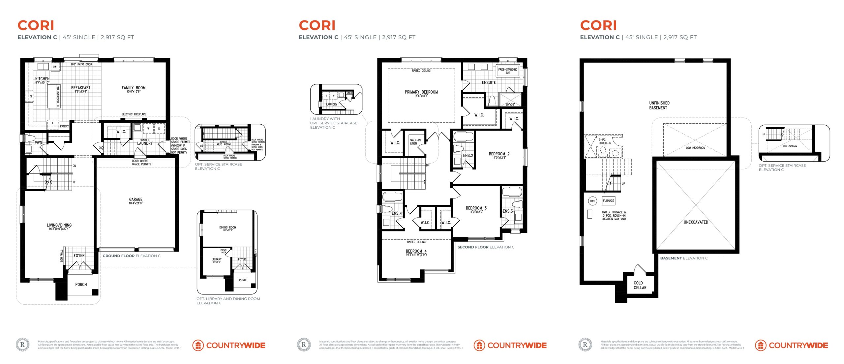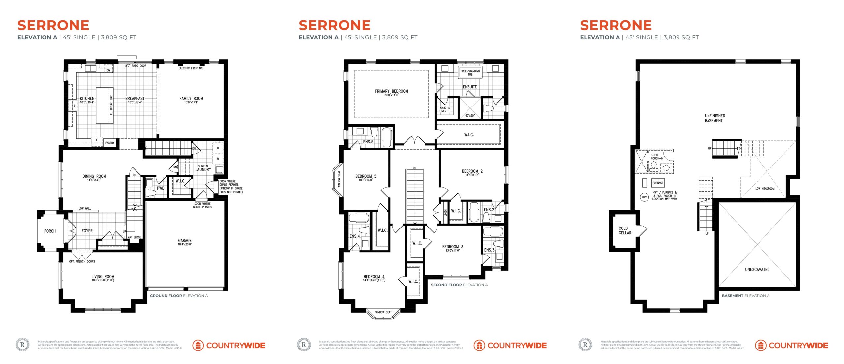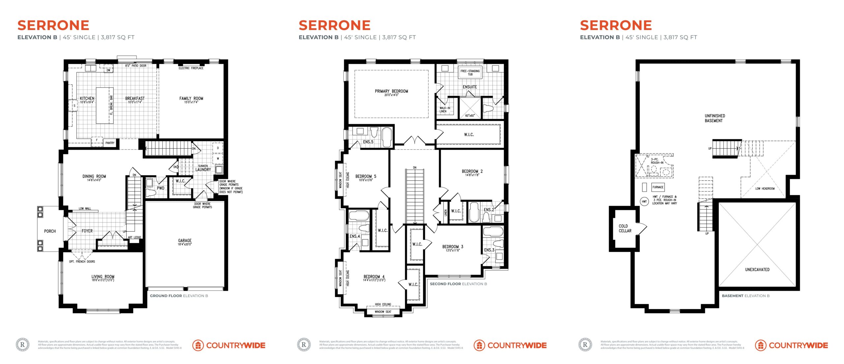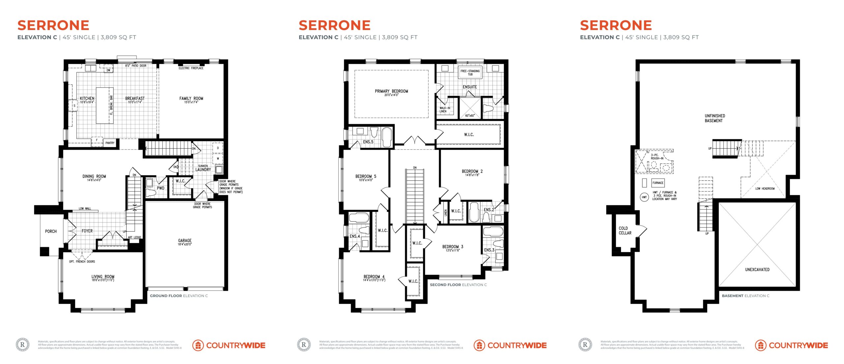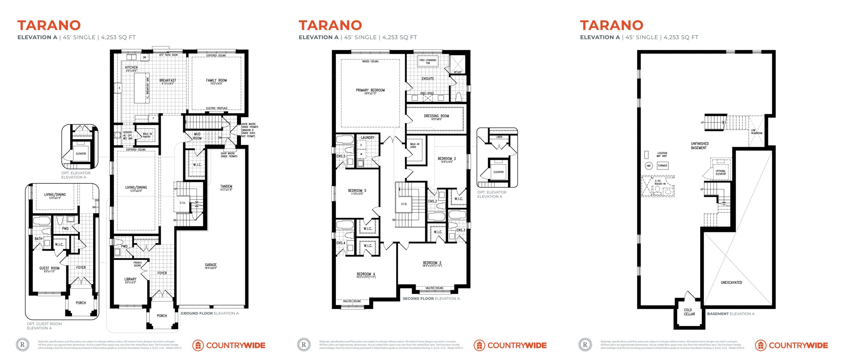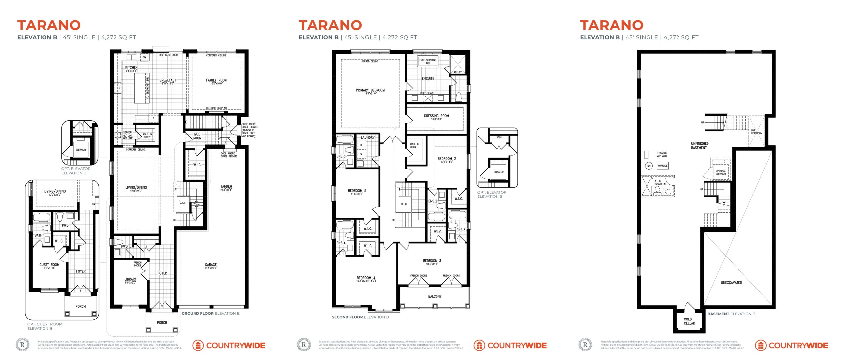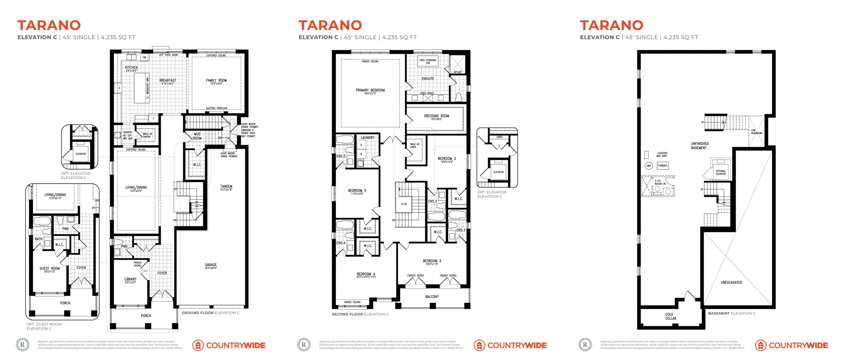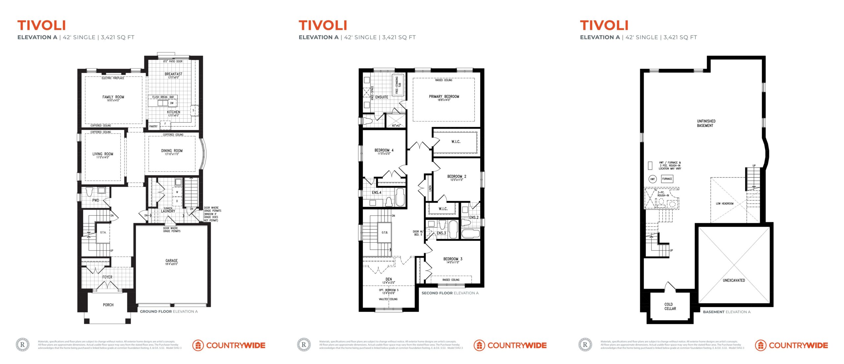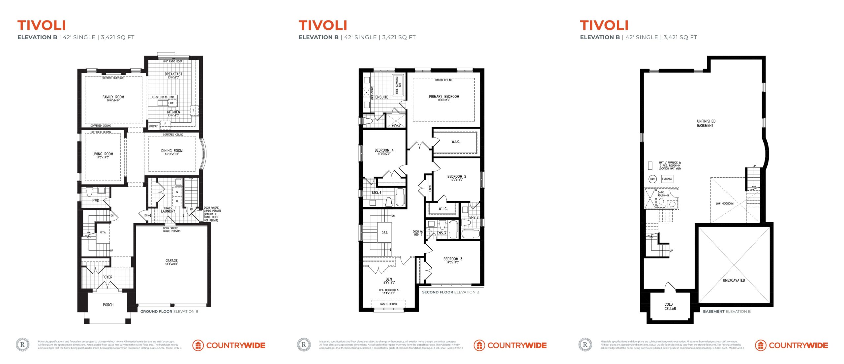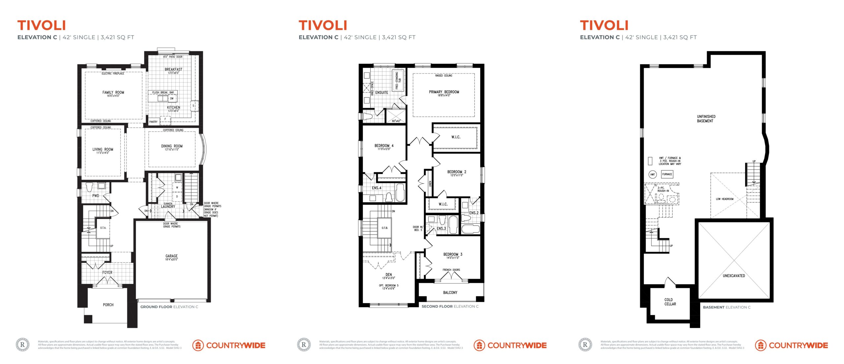Address
Pine Valley Drive & Ballantyne Boulevard, Vaughan
Sora Vista is a new detached homes development by Country Wide Homes. Prices estimated to be starting from $2,059,990+. Sora Vista is nearby Grace Lake Park and the Maple GO Train Station, the project is estimated to be completed in 2025 and will be located on Teston Rd and Pine Valley at the Purpleville neighbourhood in Vaughan.
Welcome to Sora Vista, where luxury living meets tranquility in Vaughan's coveted location. Our premium collection of 42’ and 45’ homes, featuring up to 5 bedrooms and two-car garages, offers the epitome of elegance and comfort. Nestled in a secluded community surrounded by green meadows, Sora Vista provides the perfect retreat while maintaining easy access to the heart of Vaughan and its conveniences. Your new horizon awaits at the exquisite Sora Vista.
Nestled in one of the Greater Toronto Area's most sought-after locations, Sora Vista at Woodend Place promises an unparalleled living experience with a blend of convenience and natural beauty. Commuters will appreciate the easy access to major routes, including Hwy 400, 27, and the Maple GO Train Station just 10 km away, ensuring seamless connectivity.
For families, the neighbourhood offers a range of top-rated schools, providing an excellent educational foundation for children. Beyond academics, residents can immerse themselves in a variety of recreational activities. Explore the rich cultural heritage at the McMichael Canadian Art Collection or indulge in a day of thrills at Canada's Wonderland, a premier amusement park nearby. Nature enthusiasts will find solace in the natural wooded trails at the Kortright Centre for Conservation, providing a tranquil escape just moments away.
Sora Vista at Woodend Place is not just a home; it's a gateway to a life filled with new horizons. Enjoy the perfect blend of urban convenience and natural beauty, where every day brings opportunities for adventure and relaxation.
Transit options are abundant, with easy access to major highways and the convenience of the Maple GO Train Station. This strategic location ensures that residents can easily navigate the Greater Toronto Area for work or leisure.
The development is surrounded by lush greenery, creating a serene and inviting atmosphere. Nearby parks provide the perfect setting for outdoor activities and family picnics. Whether it's a leisurely stroll or a more active adventure, the natural beauty of the surroundings is sure to captivate.
Entertainment options abound, with Canada's Wonderland offering a world of excitement for thrill-seekers of all ages. The McMichael Canadian Art Collection adds a touch of cultural enrichment, providing a unique space to appreciate and explore Canadian art.
Dining experiences in the area cater to diverse tastes, from cosy cafes to upscale restaurants, offering a culinary journey that reflects the vibrant multicultural fabric of the Greater Toronto Area.
In summary, Sora Vista at Woodend Place presents a lifestyle that combines modern living with the charm of nature. It's not just a residence; it's a community that invites residents to experience the best of urban convenience and natural wonders, creating a harmonious and enriching living environment.
10733 Pine Valley Drive, Vaughan, Ontario L3L 0B3, Canada
Pine Valley Drive & Ballantyne Boulevard, Vaughan
CountryWide is more than a builder; it is a visionary developer dedicated to creating happy homes and unforgettable stories. Since 2005, we have laid over 65 million bricks, constructing premium homes for over 20,000 happy residents across our communities. Our mission is rooted in a commitment to excellence, craftsmanship, and exceptional service. We take pride in building to a higher standard, offering distinctive homes that our skilled tradespeople are proud to contribute to, and that our customers cherish as their own. CountryWide's vision extends beyond constructing homes; we aspire to be the foremost builder of premium homes and master-planned communities, leaving a lasting mark as an inspiration to those pursuing the Canadian dream.
Sora Vista offers an unparalleled living experience with meticulously designed features and amenities that define luxury. From the moment you step into these exquisite homes, you are greeted by the grandeur of 10’ ceilings on the main floor and 9’ ceilings on the second floor and basement. The elegance continues with 12” x 24” floor tiles and 5” wide plank engineered flooring throughout, creating a seamless blend of style and comfort. The kitchen and bathrooms boast quartz countertops, complemented by a CountryWide Wolf/Sub-Zero appliance package, ensuring top-tier quality.
Indulge in the ultimate relaxation in the primary ensuite executive spa retreat, featuring a frameless glass shower enclosure, rain shower head, separate handheld fixture, and a luxurious freestanding tub. The thoughtful integration of technology adds a modern touch, with smart home features such as video intercom, smart locks, smart light switches, smart flood sensors, and a smart thermostat.
Beyond the luxurious interiors, Sora Vista's stately exteriors showcase a harmonious blend of traditional and contemporary architecture, using premium materials like brick, stone, stucco, and architectural board. Copper and/or prefinished metal accent roofs, decorative exterior railings, and elegant coach lights further enhance the curb appeal. Enjoy the convenience of fully paved driveways, landscaped front and rear yards, and precast concrete slabs at exterior entrances.
The homes are designed for comfort and peace of mind, featuring energy-efficient windows, insulated entry doors, electric linear fireplaces, and a rough-in for central vacuum. The gourmet kitchen is equipped with quality cabinetry, islands or pantries as per plan, and stainless steel appliances. Luxurious bathrooms boast upgraded fixtures, frameless glass enclosures, and freestanding tubs.
Sora Vista goes above and beyond with functional laundry rooms, including a base cabinet with a stainless steel utility sink. The homes are equipped with comfort-height white Décora plugs and switches, LED pot lights, and a programmable thermostat. The technology package ensures a connected lifestyle, and the 200 Amp electrical service supports the modern demands of a sophisticated home.
Enjoy the outdoor spaces with fully sodded front and rear yards, precast concrete slabs, and elegant coach lights. The community is designed with superior doors and windows, and the exteriors feature low-maintenance aluminum soffits, fascia, and more.
For added convenience, the homes come with a 6-month free Rogers Ignite Cable/Internet/Phone package and a rough-in for future electric vehicle charging. With a commitment to quality and craftsmanship, Sora Vista homes come with the Tarion Warranty Program, providing peace of mind for seven years on structural defects, two years on mechanicals and materials, and one year on workmanship and material defects. Live in opulence at Sora Vista, where every detail reflects the pinnacle of modern living.
| Model | Bed | Bath | SqFT | Price |
|---|---|---|---|---|
| FERRI - Elevation A | 4 | 2 | 2,418 | - |
| ATINA - Elevation A | 4 | 3 | 3,223 | - |
| AMARA - Elevation C | 4 | 3 | 2,900 | - |
| AMARA - Elevation B | 4 | 3 | 2,896 | - |
| LUCCA - Elevation A | 4 | 3 | 2,734 | - |
| JENNE- Elevation B | 5 | 5 | 3,867 | - |
| JENNE - Elevation C | 5 | 5 | 3,887 | - |
| JENNE - Elevation A | 5 | 5 | 3,892 | - |
| FERRI - Elevation C | 4 | 2 | 2,437 | - |
| FERRI - Elevation B | 4 | 2 | 2,418 | - |
| BALLEGRA - Elevation A | 4 | 4 | 3,399 | - |
| BALLEGRA - Elevation B | 4 | 4 | 3,403 | - |
| BALLEGRA - Elevation C | 4 | 4 | 3,423 | - |
| CAPENA - Elevation A | 4 | 4 | 3,655 | - |
| CAPENA - Elevation B | 4 | 4 | 3,688 | - |
| CAPENA - Elevation C | 4 | 4 | 3,658 | - |
| CORI - Elevation A | 4 | 4 | 2,917 | - |
| CORI - Elevation B | 4 | 4 | 2,928 | - |
| CORI - Elevation C | 4 | 4 | 2,917 | - |
| FALERIA - Elevation A | 4 | 4 | 3,175 | - |
| FALERIA - Elevation B | 4 | 4 | 3,175 | - |
| FALERIA - Elevation C | 4 | 4 | 3,200 | - |
| LEONESSA - Elevation A | 4 | 4 | 3,868 | - |
| LEONESSA - Elevation B | 4 | 4 | 3,871 | - |
| LEONESSA - Elevation C | 4 | 4 | 3,871 | - |
| SERRONE - Elevation A | 5 | 5 | 3,809 | - |
| SERRONE - Elevation B | 5 | 5 | 3,817 | - |
| SERRONE - Elevation C | 5 | 5 | 3,809 | - |
| TARANO - Elevation A | 5 | 5 | 4,253 | - |
| TARANO - Elevation B | 5 | 5 | 4,272 | - |
| TARANO - Elevation C | 5 | 5 | 4,235 | - |
| VEROLI - Elevation A | 4 | 4 | 3,439 | - |
| VEROLI - Elevation B | 4 | 4 | 3,456 | - |
| VEROLI - Elevation C | 4 | 4 | 3,495 | - |
| TIVOLI- Elevation A | 4 | 4 | 3,421 | - |
| TIVOLI - Elevation B | 4 | 4 | 3,421 | - |
| TIVOLI - Elevation C | 4 | 4 | 3,421 | - |
