Address
4410 University Avenue Northwest, Calgary
Dean's Landing is a new low-rise condo and stacked townhomes development by Rohit Communities. Prices estimated to be starting from $462,792 to $5,846,900 and will feature 135 units at 4 storeys. Dean's Landing is nearby Nose Hill Park and the University LRT Station, the project is estimated to be completed in 2024 and will be located on 4410 University Avenue Northwest at the Montgomery neighbourhood in Calgary.
Dean's Landing in Calgary's University District offers a dynamic urban living experience with designer condos and unique stacked townhomes. Located in the vibrant northwest quadrant of the city, this community provides residents with easy access to the University of Calgary, Alberta Children's Hospital, retail options, transit stations, green spaces, and more. Enjoy everyday living with purposefully designed floor plans, private balconies or patios, and an array of functional and stylish features. Dean's Landing is where modern living meets convenience and accessibility.
Dean's Landing is ideally situated in Northwest Calgary's University District, offering seamless access to the community, city, culture, and the outdoors. Residents can enjoy various amenities and conveniences in this vibrant neighbourhood:
Pathway Network: Explore the extensive pathway network with leisurely strolls or bike rides, perfect for connecting with the outdoors and staying active.
North Dog Park: Your furry companions will love the adjacent North Dog Park, providing a great space for them to play and socialize.
Retail Main Street: Walk to the retail main street, where you'll find a plethora of options, including Save-On-Foods, Borough Bar and Grill, OEB Breakfast Company, Sesame, Canadian Brew House, VIP Cineplex, YYC Cycle, Orangetheory Fitness, Market Wines, Cobs Bread, Village Ice Cream, Staples, Scotiabank, and much more for your shopping, dining, and entertainment needs.
Proximity to Key Institutions: Dean's Landing is just minutes away from essential institutions such as the University of Calgary, Alberta Children's Hospital, The University of Calgary Research Park, Foothills Medical Centre, Tom Baker Cancer Centre, and CF Market Mall.
Commuting Options: The University District is well-connected with two LRT stations and several Calgary Transit bus routes, making it efficient for Dean's Landing residents to travel throughout the city. The downtown core is easily accessible, with transit taking just over half an hour. Driving is a breeze, thanks to nearby major thoroughfares, including Highway 1, allowing you to reach downtown in only 15 minutes.
Lifestyle Amenities: Dean's Landing is surrounded by a wealth of vibrant lifestyle amenities, from local eateries to big-city dining, shopping, and entertainment options. The University District Main Street features unique shops, cafes, and eateries, while CF Market Mall offers a diverse range of retailers and services, all within walking distance of your home.
4410 University Avenue NW, Calgary, Alberta T3B 3R7, Canada
4410 University Avenue Northwest, Calgary
Rohit Communities is a forward-thinking real estate opportunity company with a mission to shape and enhance real estate markets through exceptional capital, asset, and project management. With a strong commitment to quality, innovation, and community development, Rohit Communities has built a reputation for designing and delivering superior products and services. Their success is rooted in a passion for creating vibrant communities, a strong work ethic, innovative thinking, and a deep respect for the communities they serve. Over the years, they have received numerous awards in recognition of their excellence as an employer, builder, developer, and business, further solidifying their position as an industry leader.
Dean's Landing at University District offers a range of features and amenities designed to provide residents with a luxurious and comfortable living experience.
| Model | Bed | Bath | SqFT | Price |
|---|---|---|---|---|
| Ambra A | 1+ | 1 | 632 | - |
| Ambra B | 1+ | 1 | 653 | - |
| Argento A | 2 | 2 | 971 | - |
| Argento B | 2 | 2 | 980 | - |
| Verde A | 1+ | 1 | 632 | - |
| Rubino B | 1+ | 1 | 654 | - |
| Rubino A | 1+ | 1 | 634 | - |
| Oro A | 2+ | 2 | 907 | - |
| Nero D | 2 | 2 | 1008 | - |
| Nero A + B | 2 | 2 | 823 | - |
| Fairfax A (2 bd) | 2 | 2 | 1525 | - |
| Fairfax A | 3 | 2.5 | 1525 | - |
| Cambridge B2 | 2 | 1 | 639 | - |
| Cambridge A | 1+ | 1 | 639 | - |
| Barton b (2 bd) | 2 | 2.5 | 1525 | - |
| Barton B | 3 | 2.5 | 1525 | - |
| Barton a (2 bd) | 2 | 2.5 | 1525 | - |
| Barton A | 3 | 2.5 | 1525 | - |
| Verde B | 1+ | 1 | 654 | - |
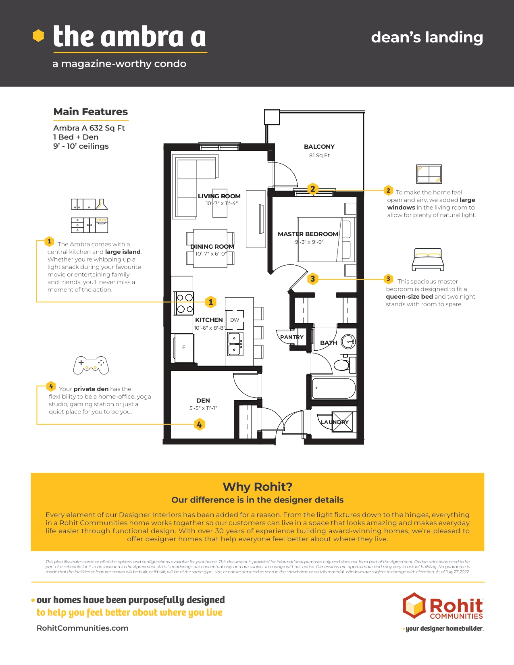

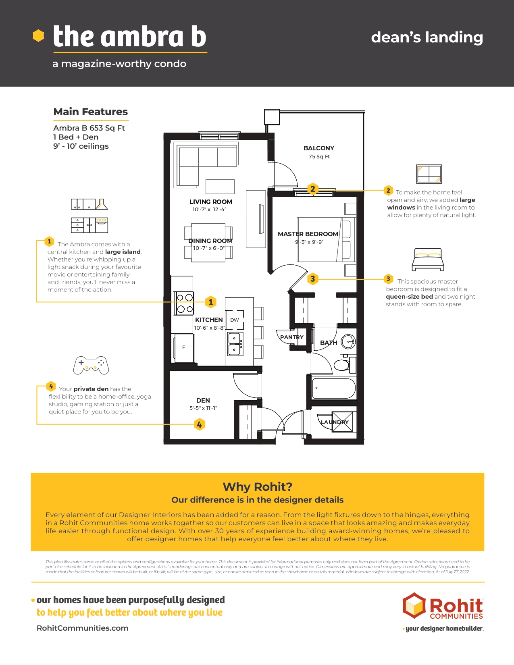

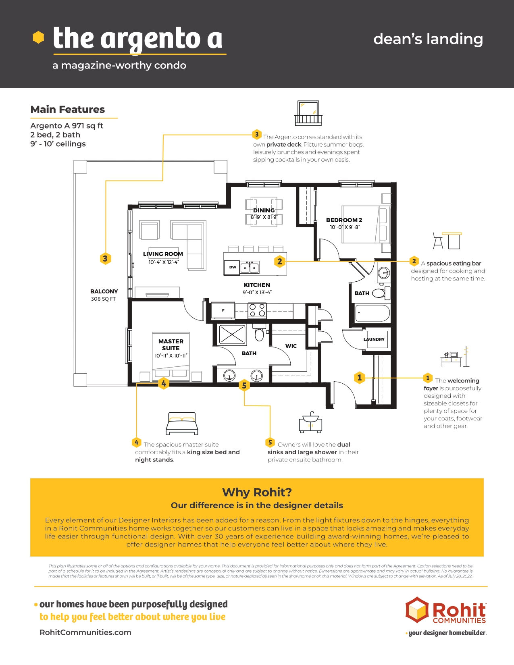

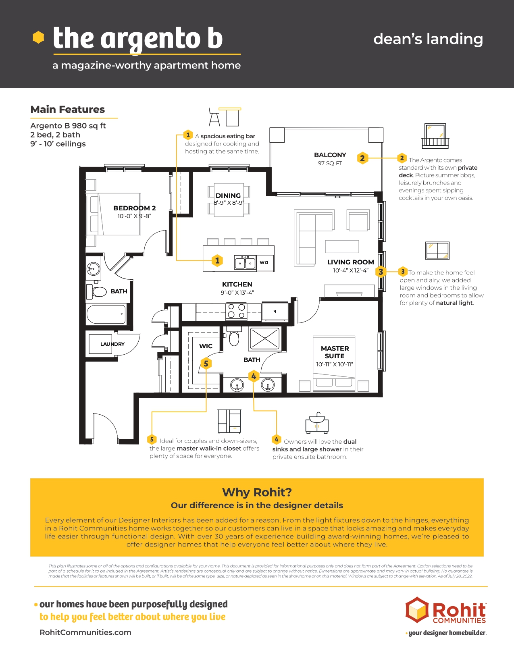

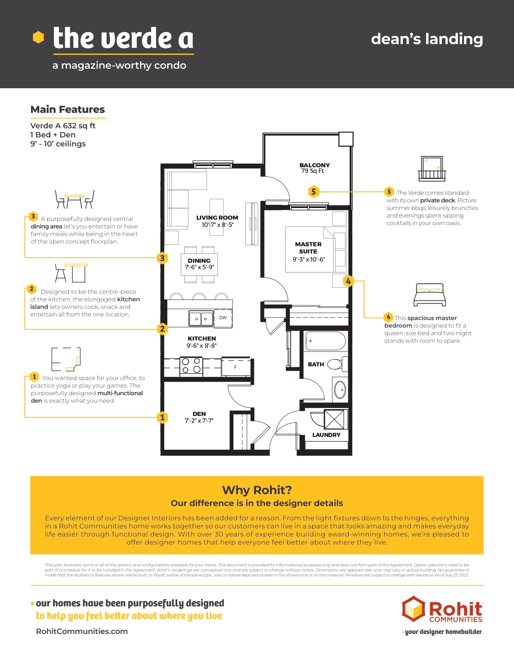

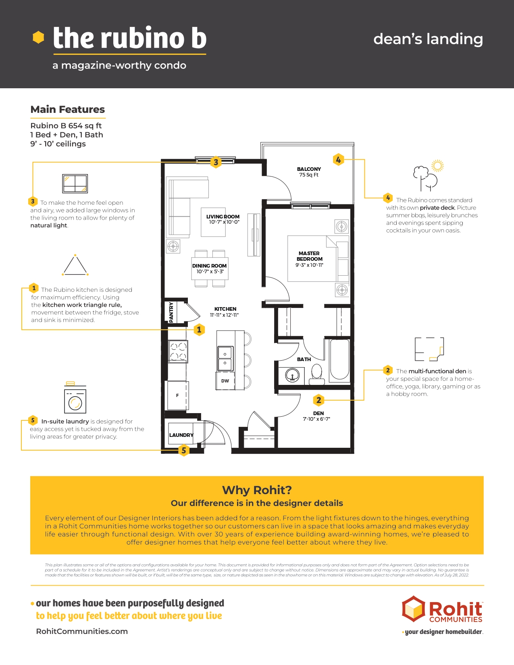

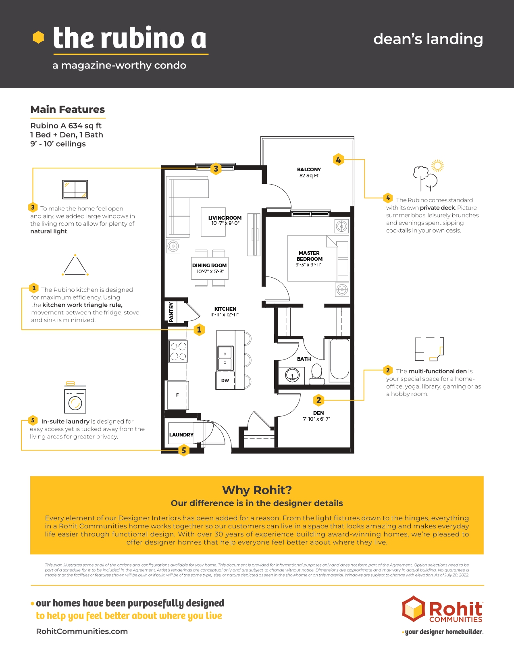

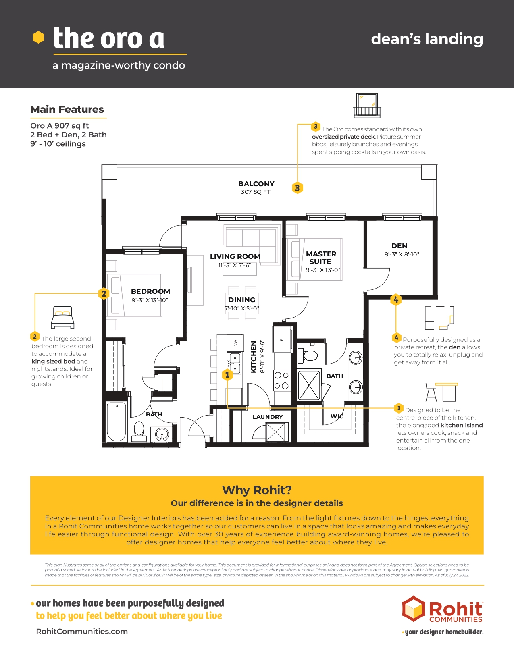

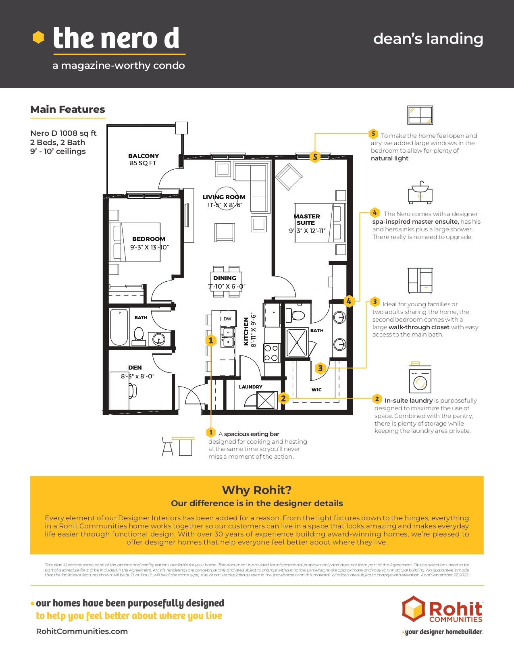

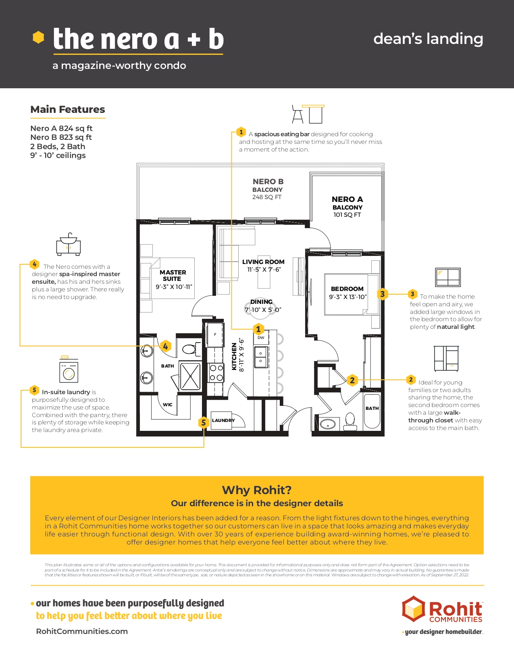

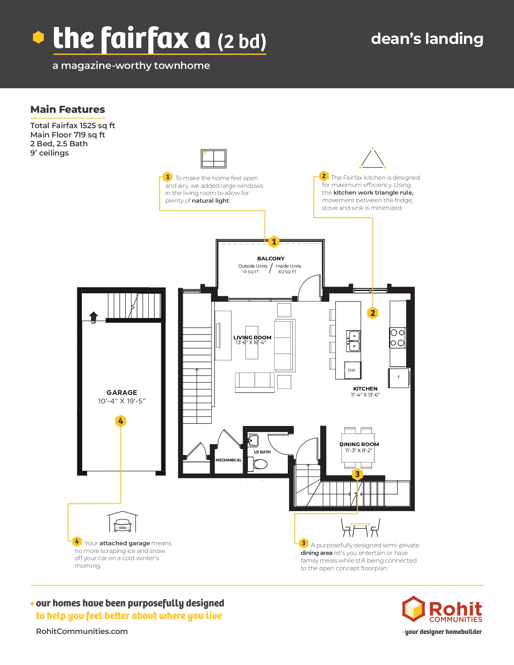

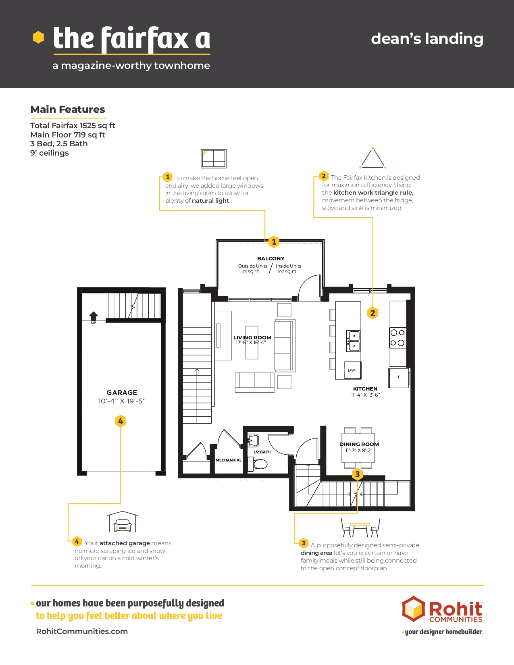

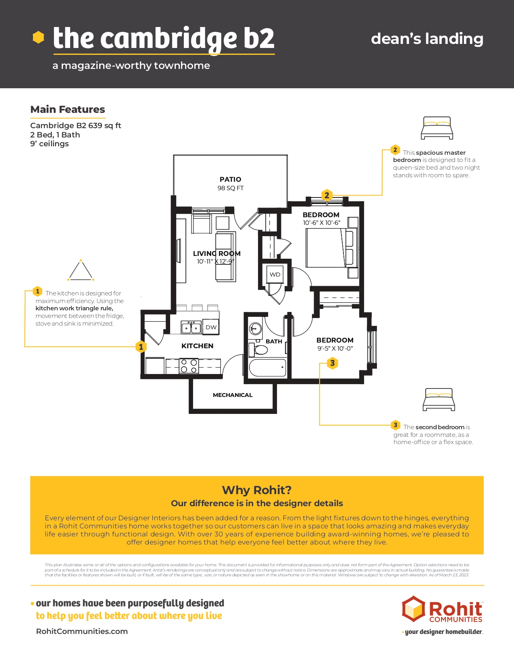

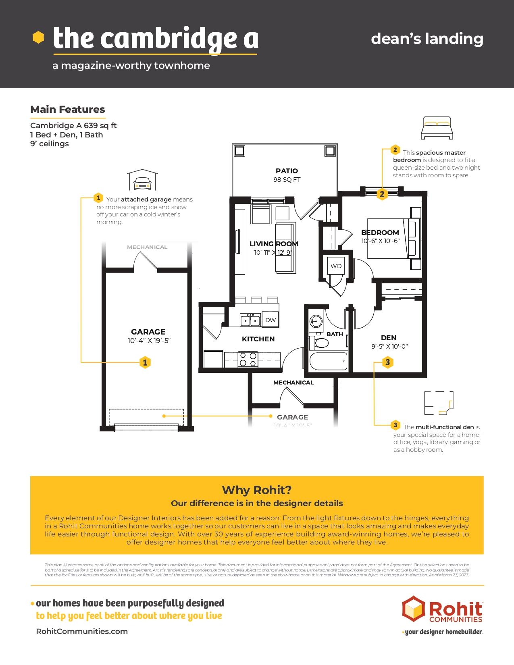

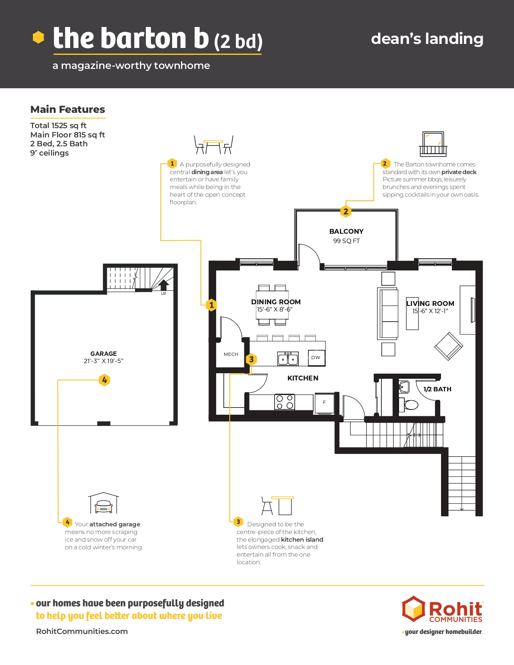

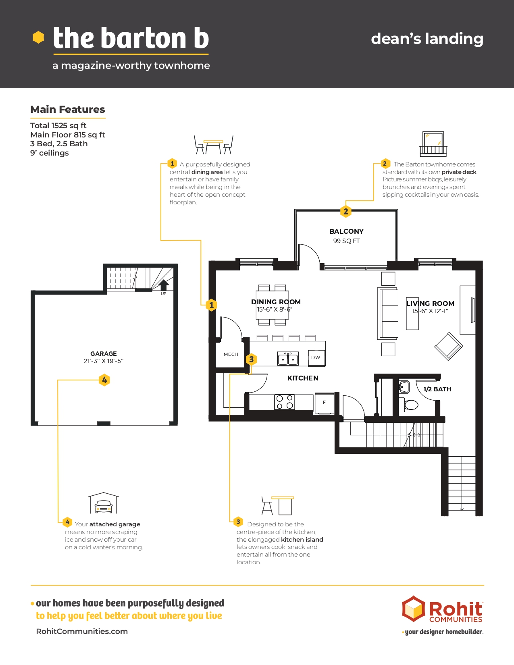

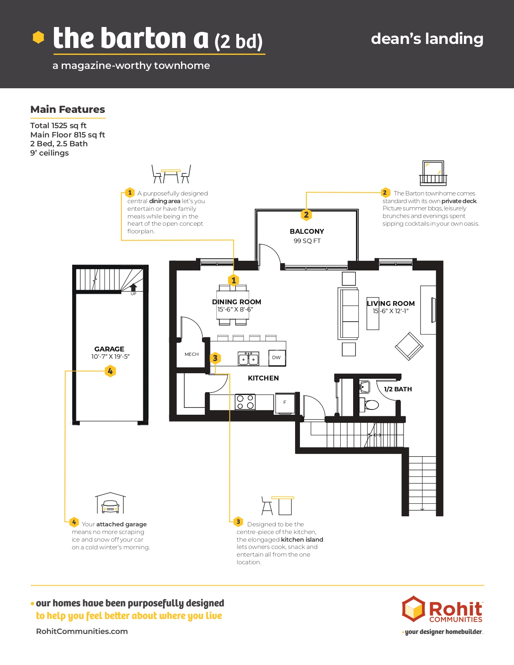

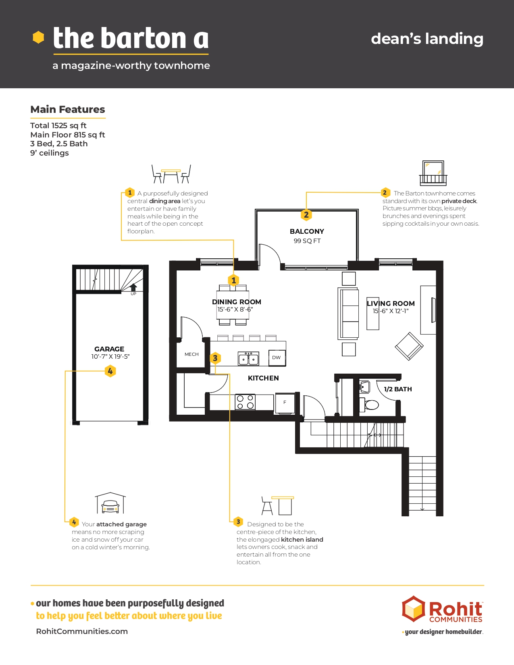

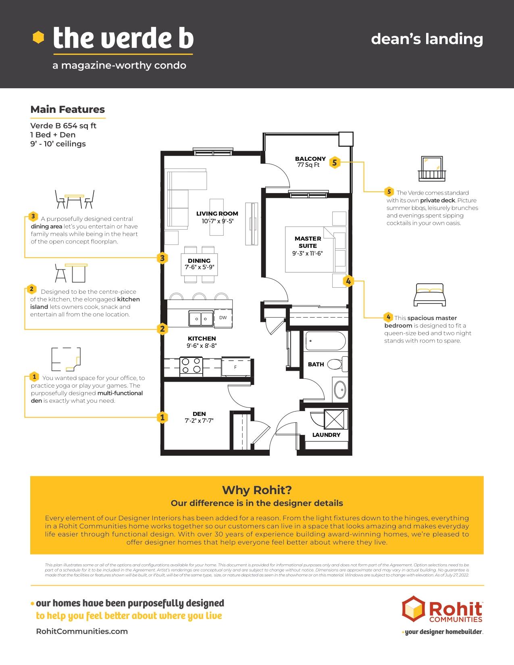

| Plan | Suite Name | Suite Type | Bath | SqFT | Price | Terrace | Exposure | Availability | |
|---|---|---|---|---|---|---|---|---|---|

|
Ambra A | 1+ | 1 | 632 | - | - | - | - | Reserve Now |

|
Ambra B | 1+ | 1 | 653 | - | - | - | - | Reserve Now |

|
Argento A | 2 | 2 | 971 | - | - | - | - | Reserve Now |

|
Argento B | 2 | 2 | 980 | - | - | - | - | Reserve Now |

|
Verde A | 1+ | 1 | 632 | - | - | - | - | Reserve Now |

|
Rubino B | 1+ | 1 | 654 | - | - | - | - | Reserve Now |

|
Rubino A | 1+ | 1 | 634 | - | - | - | - | Reserve Now |

|
Oro A | 2+ | 2 | 907 | - | - | - | - | Reserve Now |

|
Nero D | 2 | 2 | 1008 | - | - | - | - | Reserve Now |

|
Nero A + B | 2 | 2 | 823 | - | - | - | - | Reserve Now |

|
Fairfax A (2 bd) | 2 | 2 | 1525 | - | - | - | - | Reserve Now |

|
Fairfax A | 3 | 2.5 | 1525 | - | - | - | - | Reserve Now |

|
Cambridge B2 | 2 | 1 | 639 | - | - | - | - | Reserve Now |

|
Cambridge A | 1+ | 1 | 639 | - | - | - | - | Reserve Now |

|
Barton b (2 bd) | 2 | 2.5 | 1525 | - | - | - | - | Reserve Now |

|
Barton B | 3 | 2.5 | 1525 | - | - | - | - | Reserve Now |

|
Barton a (2 bd) | 2 | 2.5 | 1525 | - | - | - | - | Reserve Now |

|
Barton A | 3 | 2.5 | 1525 | - | - | - | - | Reserve Now |

|
Verde B | 1+ | 1 | 654 | - | - | - | - | Reserve Now |


















