Address
1621 Major Mackenzie Drive East, Richmond Hill
Legacy Hill is a new Townhomes development by Greenpark Group. Prices estimated to be starting from $2,159,900 to $2,420,900 and will feature 36' and 40' Single homes. Legacy Hill is nearby Richmond Green Sports Centre and Park, and the The Richmond Hill GO station, the project is estimated to be completed in 2025 and will be located on 1621 Major Mackenzie Drive East at the Bayview Hill neighbourhood in Richmond Hill.
This is a prestigious new community in Richmond Hill located at Leslie Street and Major Mackenzie Drive East. This sought-after neighbourhood boasts world-class schools, exceptional recreational amenities, convenient access to local highways, and a vibrant shopping and dining scene. With an elevated lifestyle and top-ranked schools, Legacy Hill is where you can create the next chapter of your legacy.
Legacy Hill is ideally located at 1621 Major Mackenzie Drive East in Richmond Hill. Situated at the intersection of Leslie Street and Major Mackenzie Drive East, this community offers a prime location with easy access to various amenities and transportation options.
Transit Options:
Residents of Legacy Hill can take advantage of convenient transit options. The Richmond Hill GO station is just moments away, providing access to the GO Transit network, including trains and buses. This allows for easy commuting to downtown Toronto and other parts of the Greater Toronto Area. Additionally, Highway 404 is nearby, making it convenient for residents who prefer to travel by car.
Nearby Parks and Recreation:
Legacy Hill residents have access to a variety of nearby parks and recreational amenities. The Richmond Green Sports Centre and Park is a popular destination. This provides ample opportunities for outdoor activities, fitness, and leisure.
Entertainment and Dining:
Legacy Hill is surrounded by a diverse range of entertainment options. Residents can explore the vibrant dining scene in the area, with numerous restaurants offering a variety of cuisines to cater to different tastes. Shopping enthusiasts will appreciate the proximity to shopping centres and boutiques, providing plenty of options for retail therapy.
1621 Major Mackenzie Drive East, Richmond Hill, Ontario L4S 1P4, Canada
1621 Major Mackenzie Drive East, Richmond Hill
Greenpark Group is a renowned real estate development company with over 55 years of experience in creating award-winning spaces for people to live, work, and play. With a commitment to excellence, Greenpark Group has set the standard for quality, choice, and service excellence across their low-rise and high-rise developments. They are recognized for their dedication to creating exceptional communities that cater to the diverse needs and lifestyles of their residents. With a portfolio that extends beyond residential projects to include commercial and industrial developments, Greenpark Group continues to expand its reach internationally, ensuring that families and individuals from all walks of life can enjoy the quality and craftsmanship of a Greenpark home.
Treasure Hill is a distinguished homebuilder committed to setting the highest standards in the industry. With a passion for crafting exceptional residences, Treasure Hill meticulously combines prime locations, captivating exteriors, and exquisite interiors to create homes that resonate with homeowners' aspirations. Their unwavering dedication to quality and excellence has earned them an exceptional reputation, backed by numerous prestigious awards. Treasure Hill's success is a testament to their relentless hard work and unwavering commitment to delivering homes that exceed expectations, making them a trusted choice for those seeking unparalleled craftsmanship and innovation in the world of homebuilding.
Legacy Hill offers a range of features and amenities to enhance the lifestyle of its residents.
| Model | Bed | Bath | SqFT | Price |
|---|---|---|---|---|
| Villa 1 (36' Lot) | 8 | 2 | 2,299 | - |
| Villa 2 (36' Lot) | 8+ | 3 | 2.523 | - |
| Villa 3 (36' Lot) | 8 | 2 | 2,647 | - |
| Villa 5 (36' Lot) | 6+ | 3 | 2,871 | - |
| Villa 6 (36' Lot) | 8+ | 3 | 3,038 | - |
| Villa 7 (36' Lot) | 8 | 3 | 2,783 | - |
| Villa 10 (36' Lot) | 10 | 7 | 2,712 | - |
| Villa 12 (36' Lot) | 10 | 5 | 2,784 | - |
| Rose 1 (40' Lot) | 8 | 4 | 2891 | - |
| Rose 2 (40' Lot) | 8+ | 3 | 2998 - 3005 | - |
| Rose 3 (40' Lot) | 4+ | 3 | 3141 | - |
| Rose 5 (40' Lot) | 18 | 6 | 3,337 | - |
| Rose 6 (40' Lot) | 17+ | 10 | 3,197 | - |
| Rose 9 (40' Lot) | 10 | 6 | 3,466 | - |
| Carol 12 (40' Lot) | 8 | 5 | 3,230 | - |
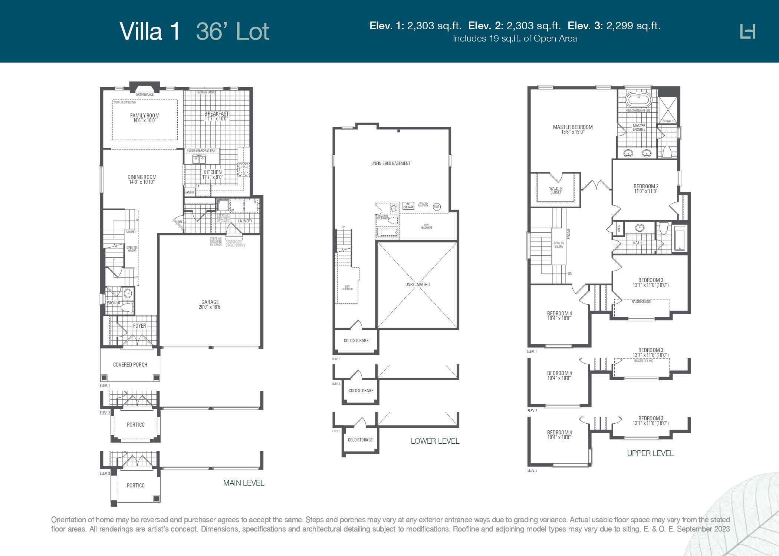

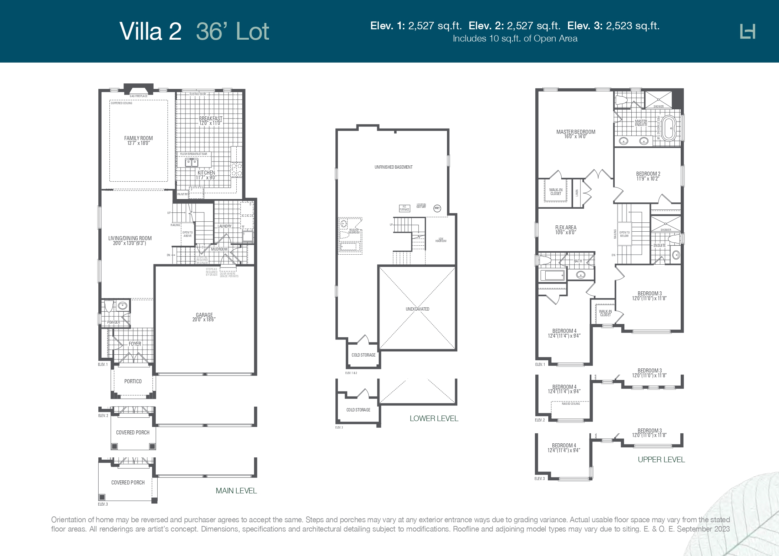

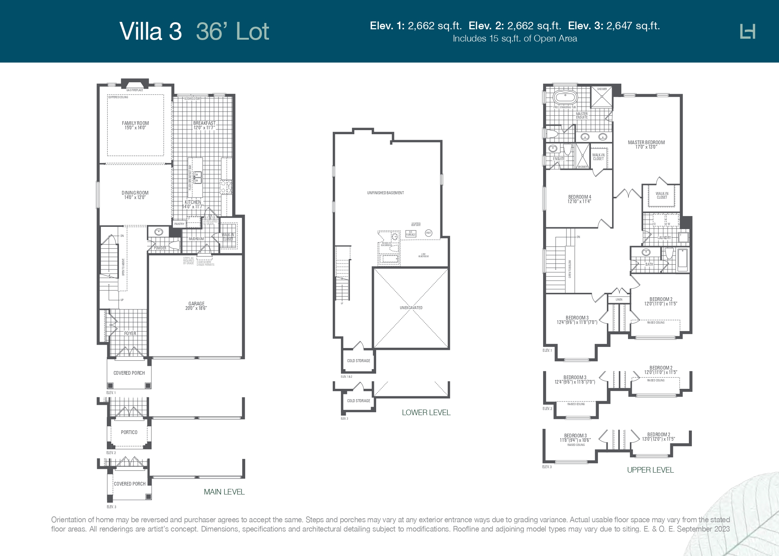

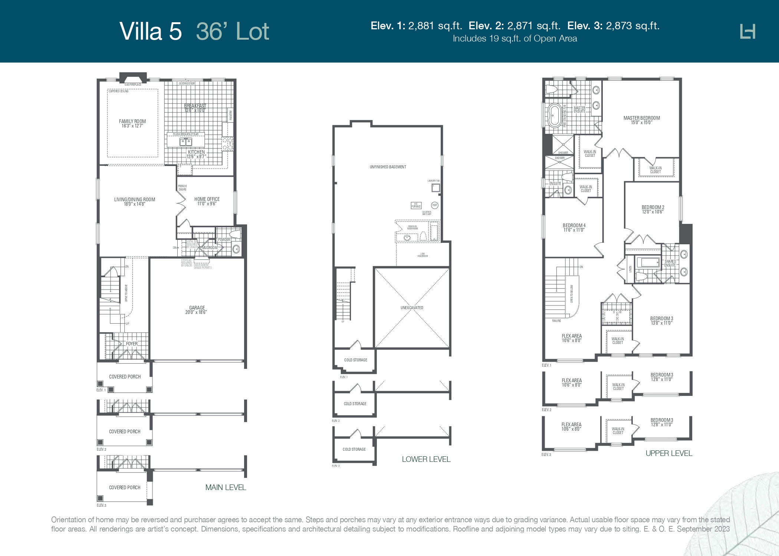

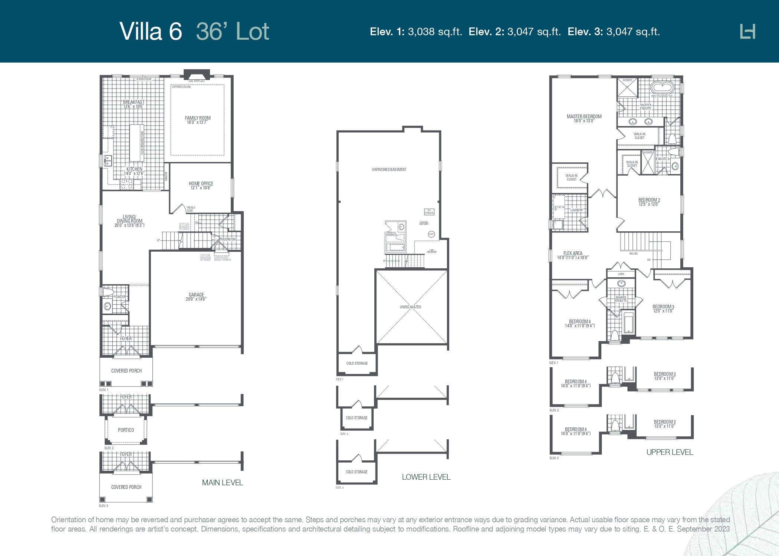

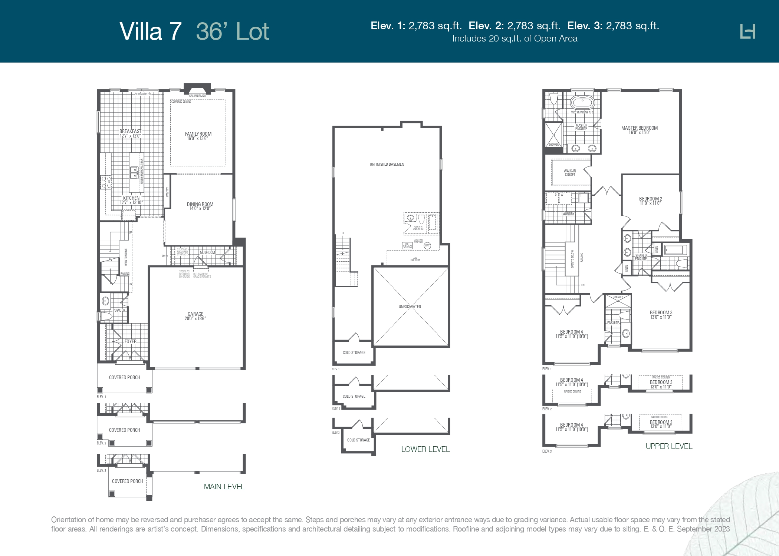

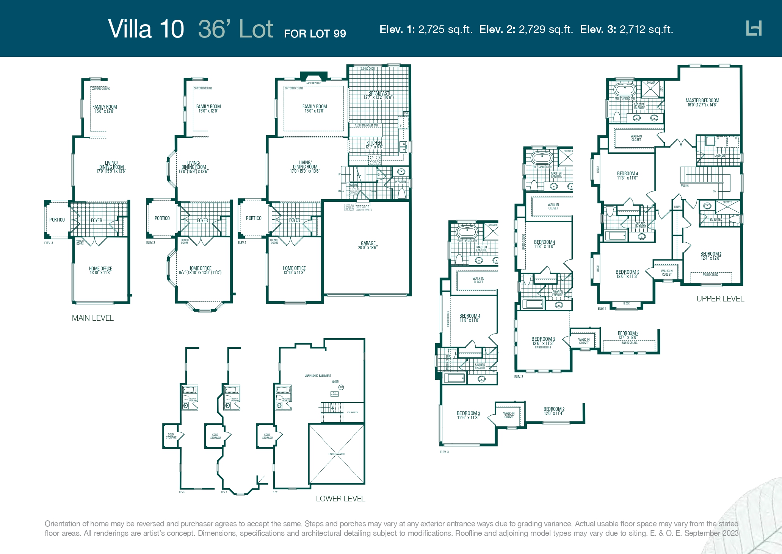

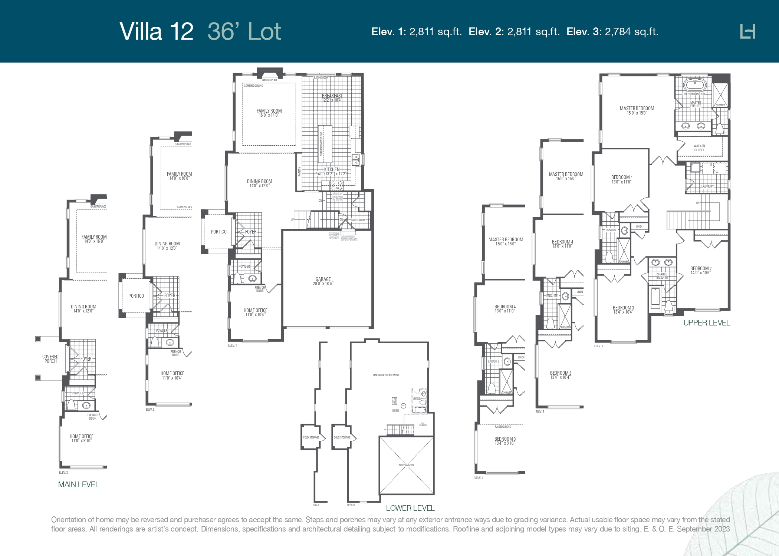

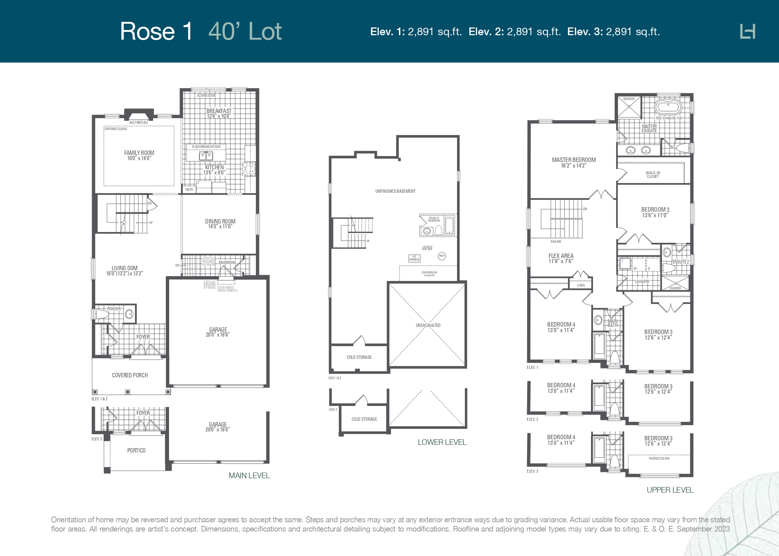

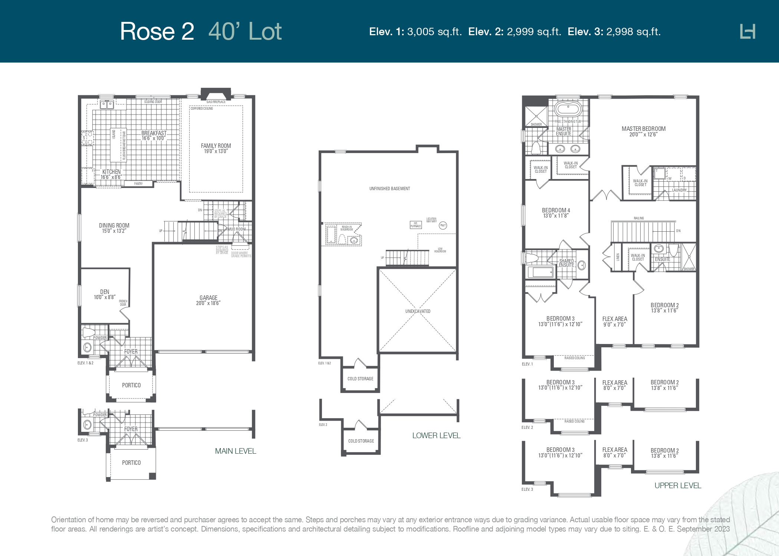

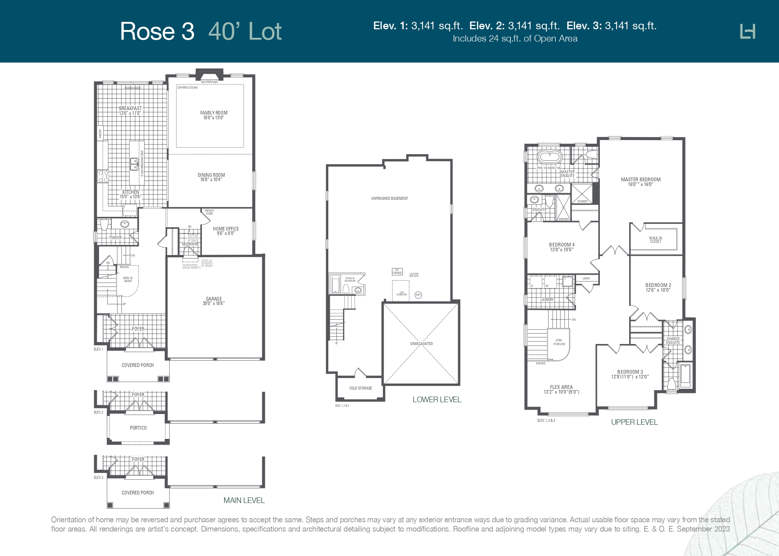

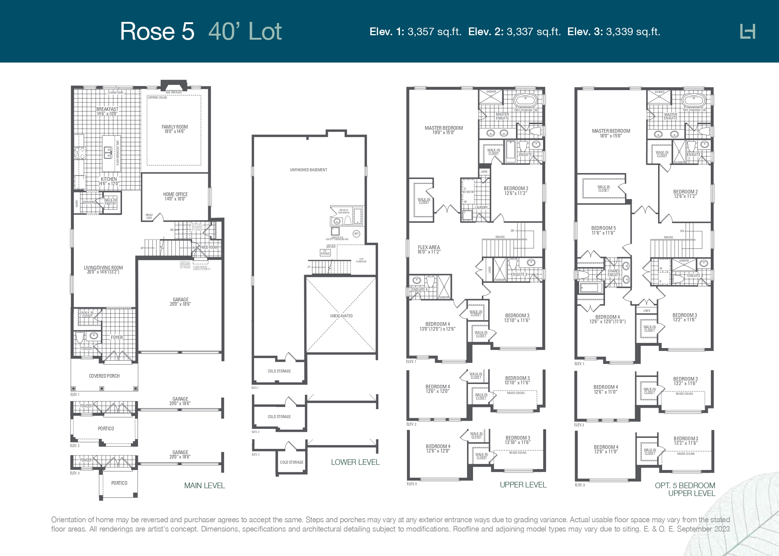

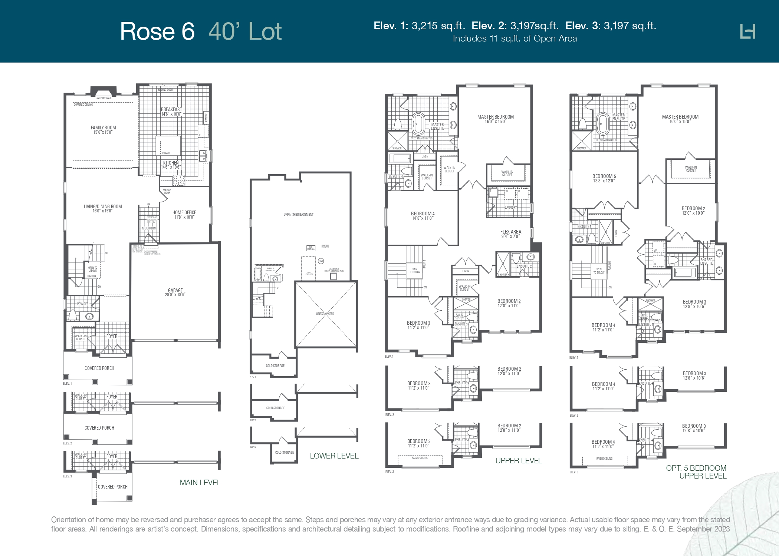

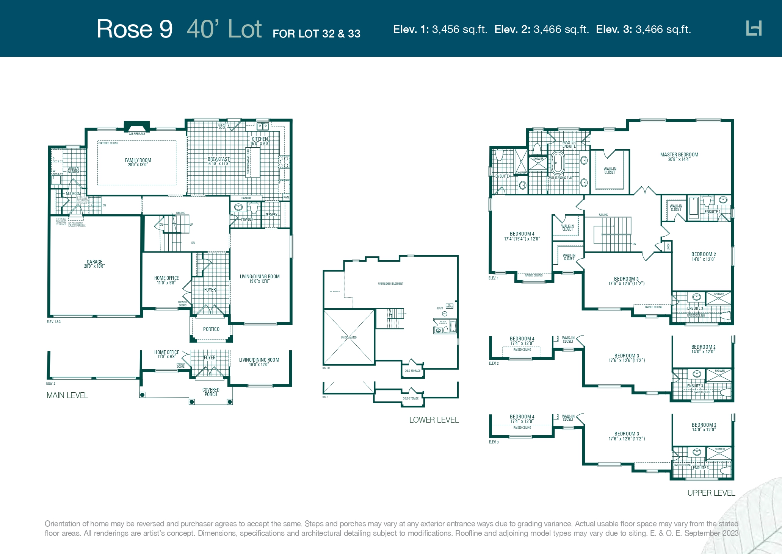

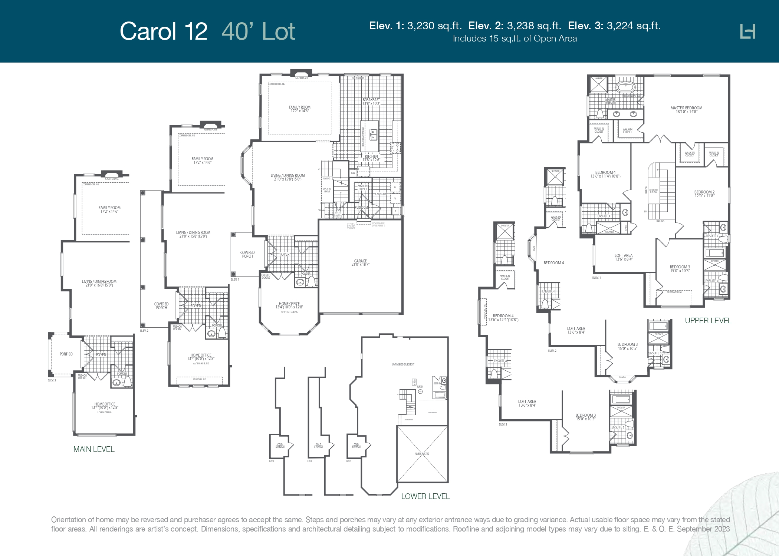

| Plan | Suite Name | Suite Type | Bath | SqFT | Price | Terrace | Exposure | Availability | |
|---|---|---|---|---|---|---|---|---|---|

|
Villa 1 (36' Lot) | 8 | 2 | 2,299 | - | - | - | - | Reserve Now |

|
Villa 2 (36' Lot) | 8+ | 3 | 2.523 | - | - | - | - | Reserve Now |

|
Villa 3 (36' Lot) | 8 | 2 | 2,647 | - | - | - | - | Reserve Now |

|
Villa 5 (36' Lot) | 6+ | 3 | 2,871 | - | - | - | - | Reserve Now |

|
Villa 6 (36' Lot) | 8+ | 3 | 3,038 | - | - | - | - | Reserve Now |

|
Villa 7 (36' Lot) | 8 | 3 | 2,783 | - | - | - | - | Reserve Now |

|
Villa 10 (36' Lot) | 10 | 7 | 2,712 | - | - | - | - | Reserve Now |

|
Villa 12 (36' Lot) | 10 | 5 | 2,784 | - | - | - | - | Reserve Now |

|
Rose 1 (40' Lot) | 8 | 4 | 2891 | - | - | - | - | Reserve Now |

|
Rose 2 (40' Lot) | 8+ | 3 | 2998 - 3005 | - | - | - | - | Reserve Now |

|
Rose 3 (40' Lot) | 4+ | 3 | 3141 | - | - | - | - | Reserve Now |

|
Rose 5 (40' Lot) | 18 | 6 | 3,337 | - | - | - | - | Reserve Now |

|
Rose 6 (40' Lot) | 17+ | 10 | 3,197 | - | - | - | - | Reserve Now |

|
Rose 9 (40' Lot) | 10 | 6 | 3,466 | - | - | - | - | Reserve Now |

|
Carol 12 (40' Lot) | 8 | 5 | 3,230 | - | - | - | - | Reserve Now |














