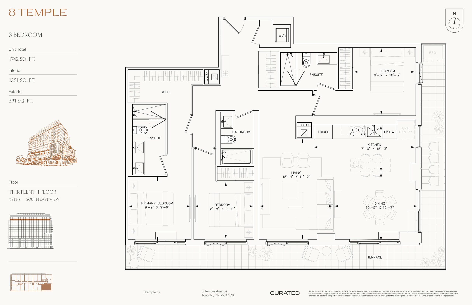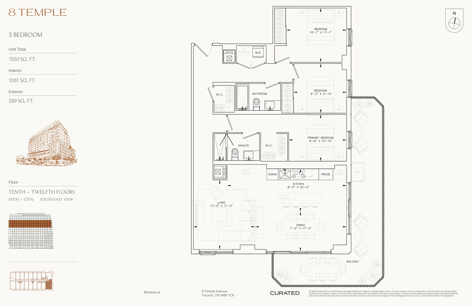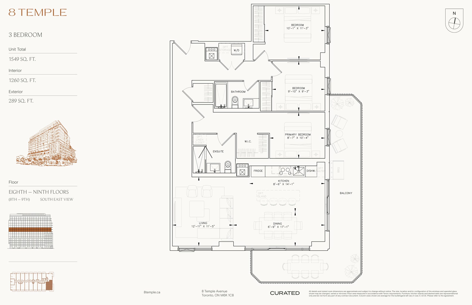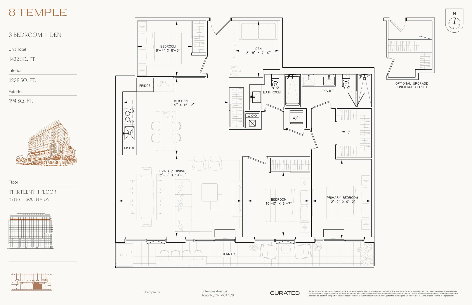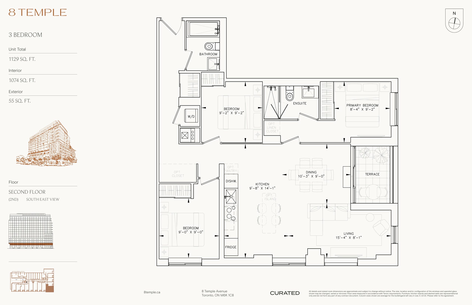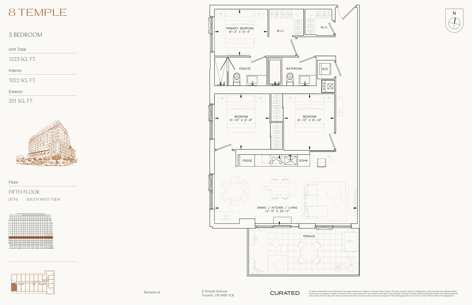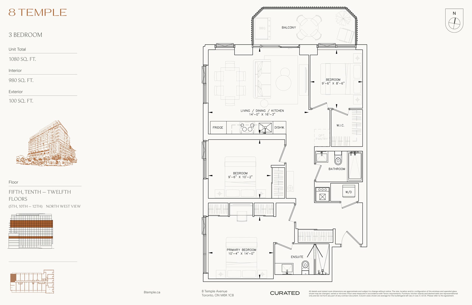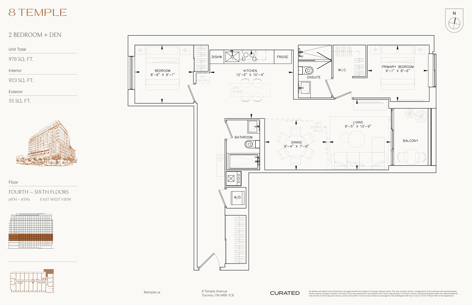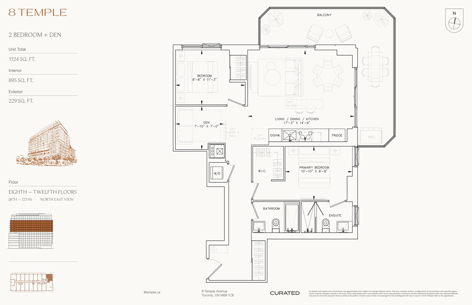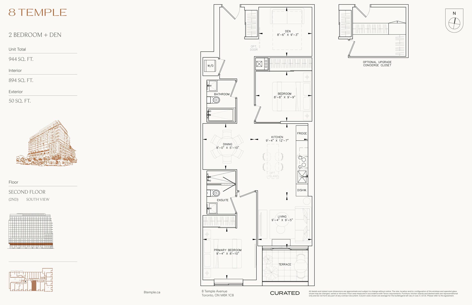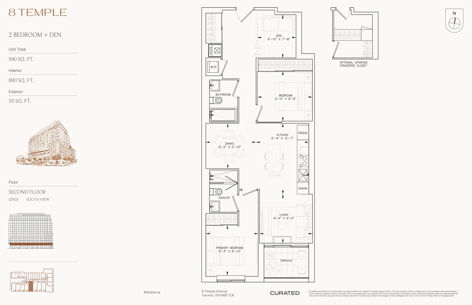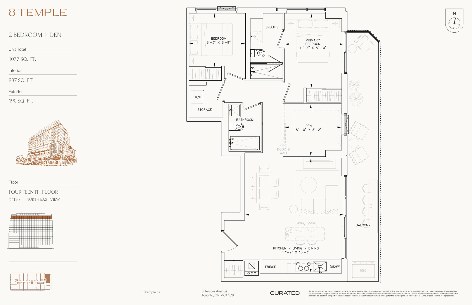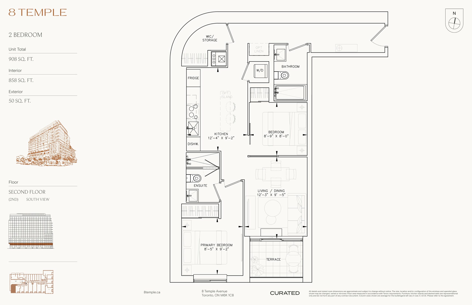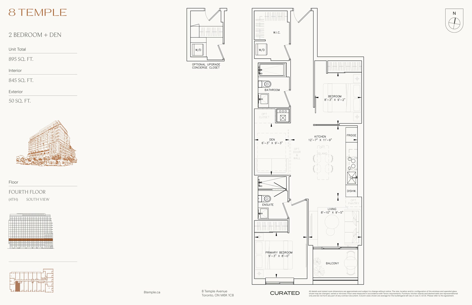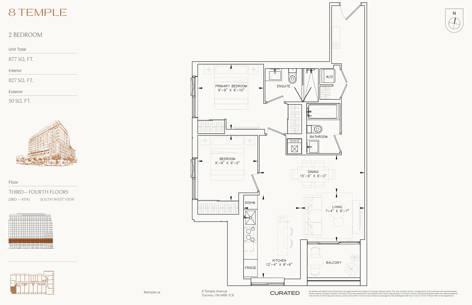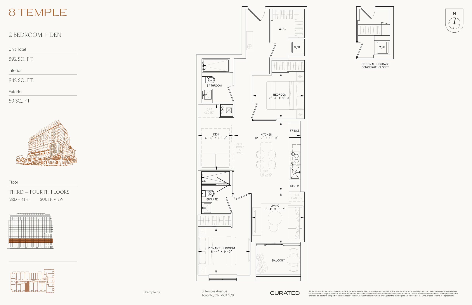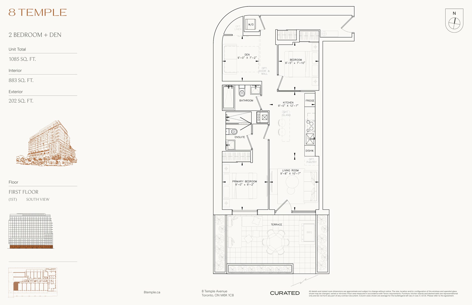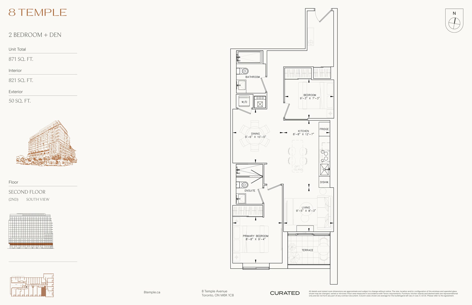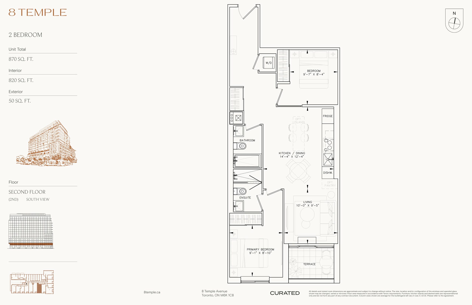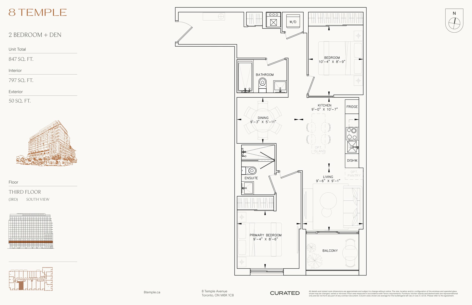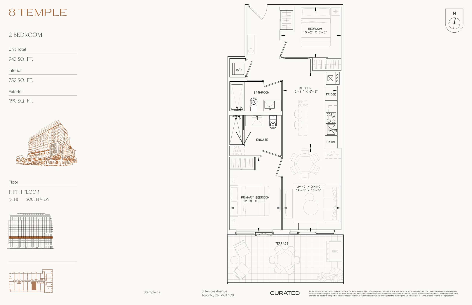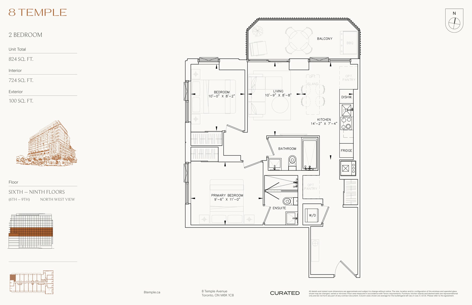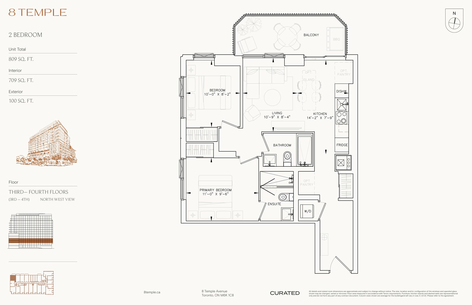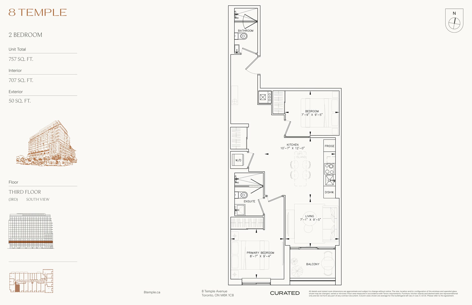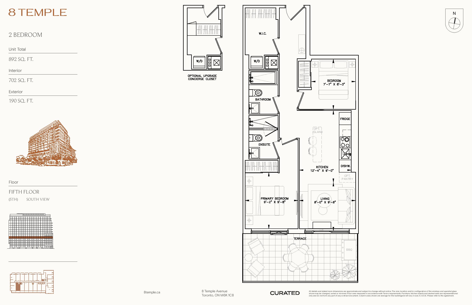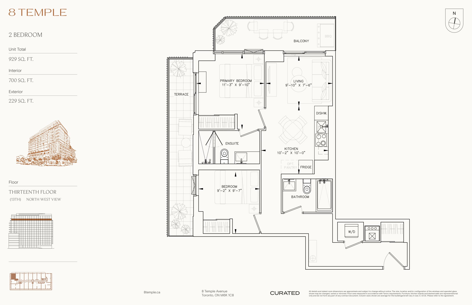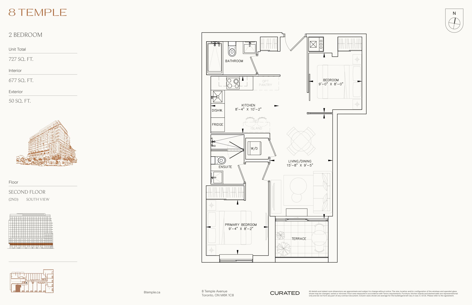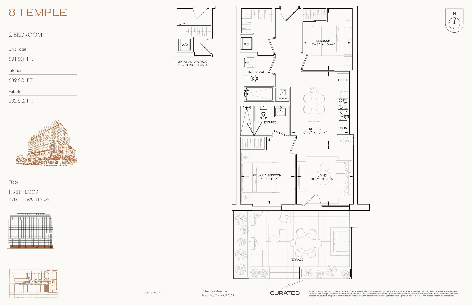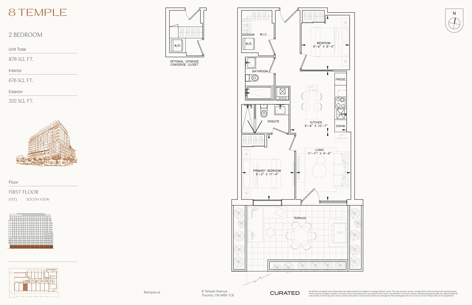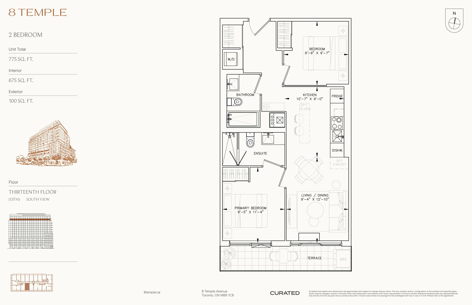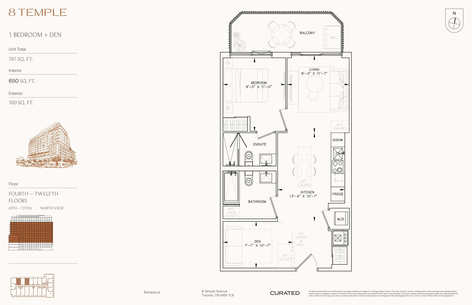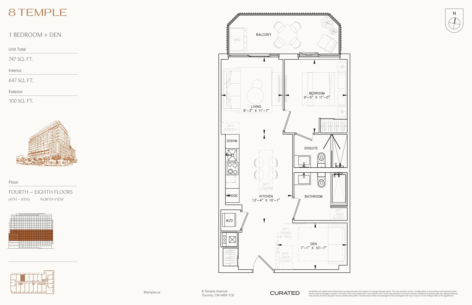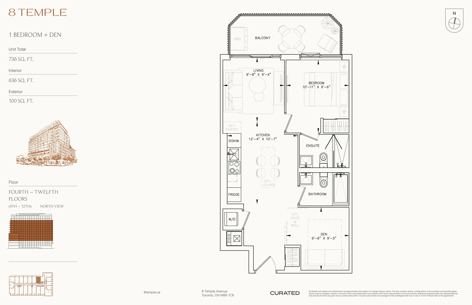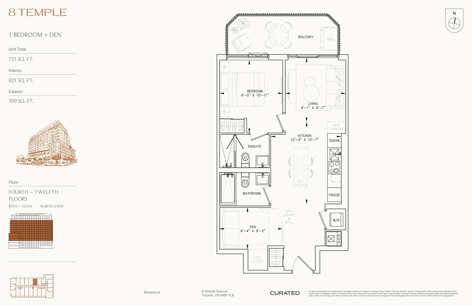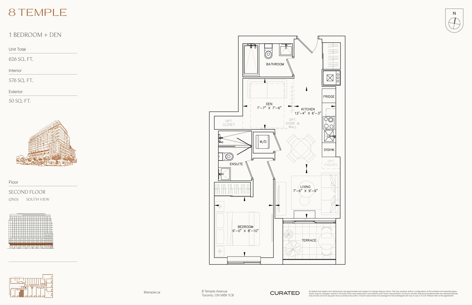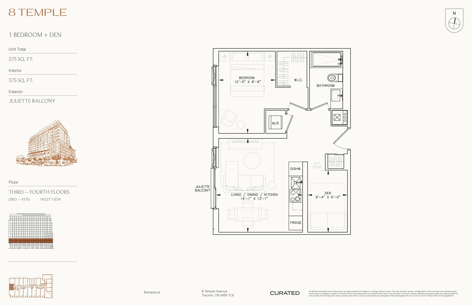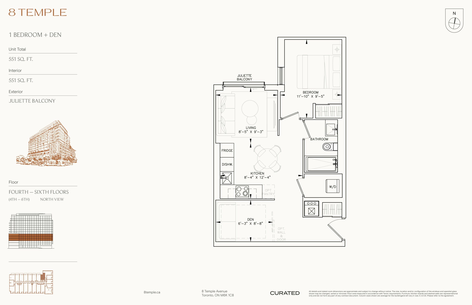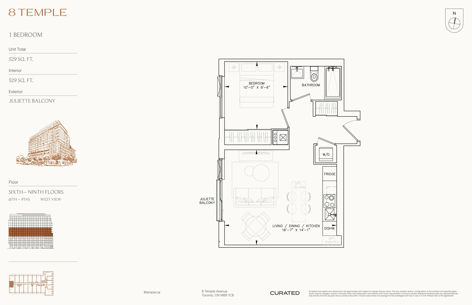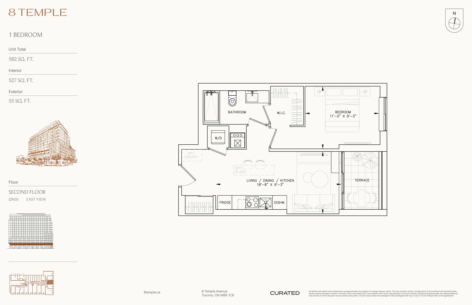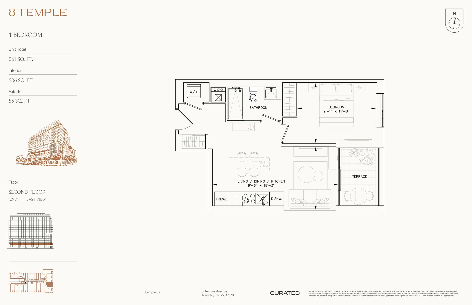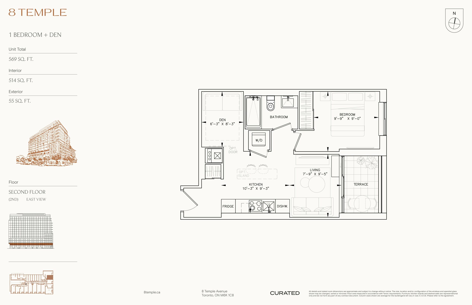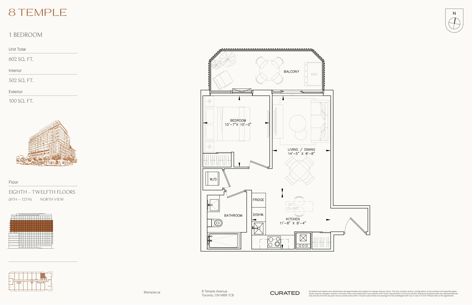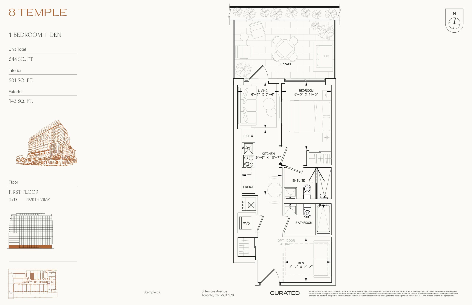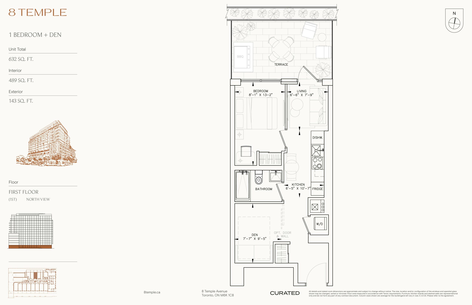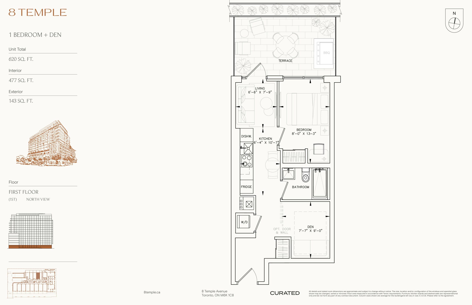Address
8 Temple Avenue, Toronto
8 Temple is a new mid-rise development by Curated Properties. Prices estimated to be starting from $500,000 and will feature 273 units at 16 storeys. 8 Temple is nearby Dufferin - King Parkette and the Exhibition GO Station, the project is estimated to be completed in 2028 and will be located on 8 Temple Avenue at the Little Tibet neighbourhood in Toronto.
Welcome to 8 Temple, where modern lifestyle seamlessly blends with curated design. Nestled in a vibrant urban landscape, this sanctuary offers a range of spacious, award-winning suites designed by Chapi Chapo Design, providing a perfect haven for first-time buyers to thrive and young urban families to flourish. Centrally located with convenient transit access and surrounded by the city's energy, 8 Temple promises a unique living experience that balances style, substance, and the tranquility of a quiet urban retreat.
Transit-Centric:
Lakeside Surroundings:
Urban Landmark Amenities:
Family-Friendly Entertainment:
Energy of the City:
Growth Opportunities for First-Time Buyers:
Quiet Urban Sanctuary:
8 Temple Avenue, Toronto, Ontario M6K 1C8, Canada
8 Temple Avenue, Toronto
Curated Properties, established in 1987, is a renowned real estate development firm dedicated to creating homes that embody the essence of a well-lived life. With a steadfast commitment to luxury, impeccable design, and a focus on promoting healthy living, Curated Properties has consistently delivered residences that redefine the standards of modern living. The company's rich legacy since its inception in 1987 reflects its unwavering dedication to crafting spaces that harmonize aesthetics with functionality, offering individuals an opportunity to embrace the curated life. Through meticulous attention to detail and a passion for creating environments that transcend ordinary living, Curated Properties continues to be a distinguished name in the real estate industry, elevating the experiences of homeowners and residents alike.
Diverse Home Options:
Storage Solutions:
Suite Details:
Kitchen Features:
Bathroom Features:
Vertical Community Concept:
| Model | Bed | Bath | SqFT | Price |
|---|---|---|---|---|
| 1351 | 3 | 3 | 1,742 | - |
| 1261 | 3 | 2 | 1,550 | - |
| 1260 | 3 | 2 | 1,549 | - |
| 1238 | 3+ | 2 | 1,432 | - |
| 1074 | 3 | 2 | 1,129 | - |
| 1022 | 3 | 2 | 1,223 | - |
| 980 | 2+ | 2 | 978 | - |
| 923 | 2+ | 2 | 978 | - |
| 895 | 2+ | 2 | 1,124 | - |
| 894 | 2+ | 2 | 944 | - |
| 890 | 2+ | 2 | 890 | - |
| 887 | 2+ | 2 | 1,077 | - |
| 858 | 2 | 2 | 908 | - |
| 845 | 2+ | 2 | 895 | - |
| 827 | 2 | 2 | 877 | - |
| 842 | 2+ | 2 | 892 | - |
| 883 | 2+ | 2 | 1,085 | - |
| 821 | 2+ | 2 | 871 | - |
| 820 | 2 | 2 | 870 | - |
| 797 | 2+ | 2 | 847 | - |
| 753 | 2 | 2 | 943 | - |
| 724 | 2 | 2 | 824 | - |
| 709 | 2 | 2 | 809 | - |
| 707 | 2 | 2 | 757 | - |
| 702 | 2 | 2 | 892 | - |
| 700 | 2 | 2 | 929 | - |
| 677 | 2 | 2 | 727 | - |
| 689 | 2 | 2 | 891 | - |
| 676 | 2 | 2 | 878 | - |
| 675 | 2 | 2 | 775 | - |
| 650 | 1+ | 2 | 750 | - |
| 647 | 1+ | 2 | 747 | - |
| 636 | 1+ | 2 | 736 | - |
| 621 | 1+ | 2 | 721 | - |
| 576 | 1+ | 2 | 626 | - |
| 575 | 1+ | 1 | 575 | - |
| 551 | 1+ | 1 | 551 | - |
| 529 | 1 | 1 | 529 | - |
| 527 | 1 | 1 | 577 | - |
| 506 | 1 | 1 | 556 | - |
| 514 | 1+ | 1 | 569 | - |
| 502 | 1 | 1 | 602 | - |
| 501 | 1+ | 2 | 644 | - |
| 489 | 1+ | 1 | 632 | - |
| 477 | 1 | 1 | 619 | - |
