Address
Robert Attersley Drive East & Garden Street, Whitby
The Attersley is a townhomes & single family homes development by Mansouri Living. Detached home prices estimated to be starting from $1,439,990 - $1,528,990. The Attersley is nearby McKinney Skatepark and the Baldwin @ Robert Attersley bus stop, the project is estimated to be completed in 2025 and will be located on Robert Attersley Drive East & Garden Street at the Taunton North neighbourhood in Whitby.
Welcome to The Attersley, this enclave offers a unique blend of tranquility and urban convenience. With only 18 detached homes and over 130 townhomes that will be available in Phase 2, The ATTERSLEY provides an intimate living experience, seamlessly connecting residents to nature through charming pathways. Enjoy the benefits of an established, vibrant, and walkable neighbourhood with proximity to schools, parks, shops, cafes, and farmers markets. Mansouri Living's commitment to sophisticated design and innovation in construction is showcased in every detail of these thoughtfully crafted homes, offering a harmonious and elevated living experience in Whitby.
Mansouri Living, a prominent residential and commercial real estate development company based in Toronto, Canada, transcends the ordinary with a relentless passion for sophisticated design and a commitment to innovation in construction. Born out of the amalgamation of three diverse companies with over 30 years of history in the Greater Toronto Area (GTA), Mansouri Living was originally founded by Sharok Mansouri, a seasoned leader in the development industry with an educational background in architecture. Sharok's hands-on approach to design and community planning integrates parks, retail spaces, sports centres, and schools into the company's developments. Today, the second generation of the Mansouri family, Maryam, Nargues, and Lily, lead the company with a blend of worldly business acumen, cultivated design sensibility, and a commitment to building with integrity. With over 3000 homes and 600,000 sq.ft. of retail completed or in development, Mansouri Living strives to redefine urban living, enhance modern life convenience, and contribute positively to the communities in which they build. Collaborating with industry leaders and maintaining a comprehensive development approach, Mansouri Living carefully selects dynamic GTA locations with transportation links and supports them with commercial and lifestyle amenities. Their projects are characterized by striking architectural details, expansive living areas, and well-balanced amenities that seamlessly connect the streetscape and neighbourhood.
119 Robert Attersley Drive East, Whitby, Ontario L1R 3K5, Canada
Robert Attersley Drive East & Garden Street, Whitby
Mansouri Living is a distinguished residential and commercial real estate development company based in Toronto, Canada. Born out of the amalgamation of three companies with a combined history of over 30 years in the Greater Toronto Area (GTA), Mansouri Living is led by the visionary Sharok Mansouri, an experienced leader with an architectural background. The second generation, Maryam, Nargues, and Lily Mansouri, now helm the company, combining their diverse backgrounds to bring a holistic approach to development. With a relentless passion for sophisticated design and a commitment to innovation in construction, Mansouri Living has completed over 3000 homes and has more than 600,000 sq.ft. of retail space in various stages of development. The company's mission extends beyond the ordinary, striving to redefine urban living, enhance modern life convenience, and positively contribute to the communities they build. Their projects are characterized by striking architectural details, expansive living areas, and a comprehensive development approach that integrates various amenities seamlessly into the neighbourhoods they create. The company collaborates with industry leaders and employs a meticulous attention to detail in every phase of development.
Features:
| Model | Bed | Bath | SqFT | Price |
|---|---|---|---|---|
| The Champion a | 4 | 2.5 | 2,239 | - |
| The Champion b | 5 | 3.5 | 2,253 | - |
| The Archivist | 5 | 3.5 | 2,263 | - |
| The Mayoral a | 4 | 2.5 | 2,276 | - |
| The Mayoral b | 5 | 3.5 | 2,276 | - |
| The Dunlop | 4 | 3.5 | 2,255 | - |
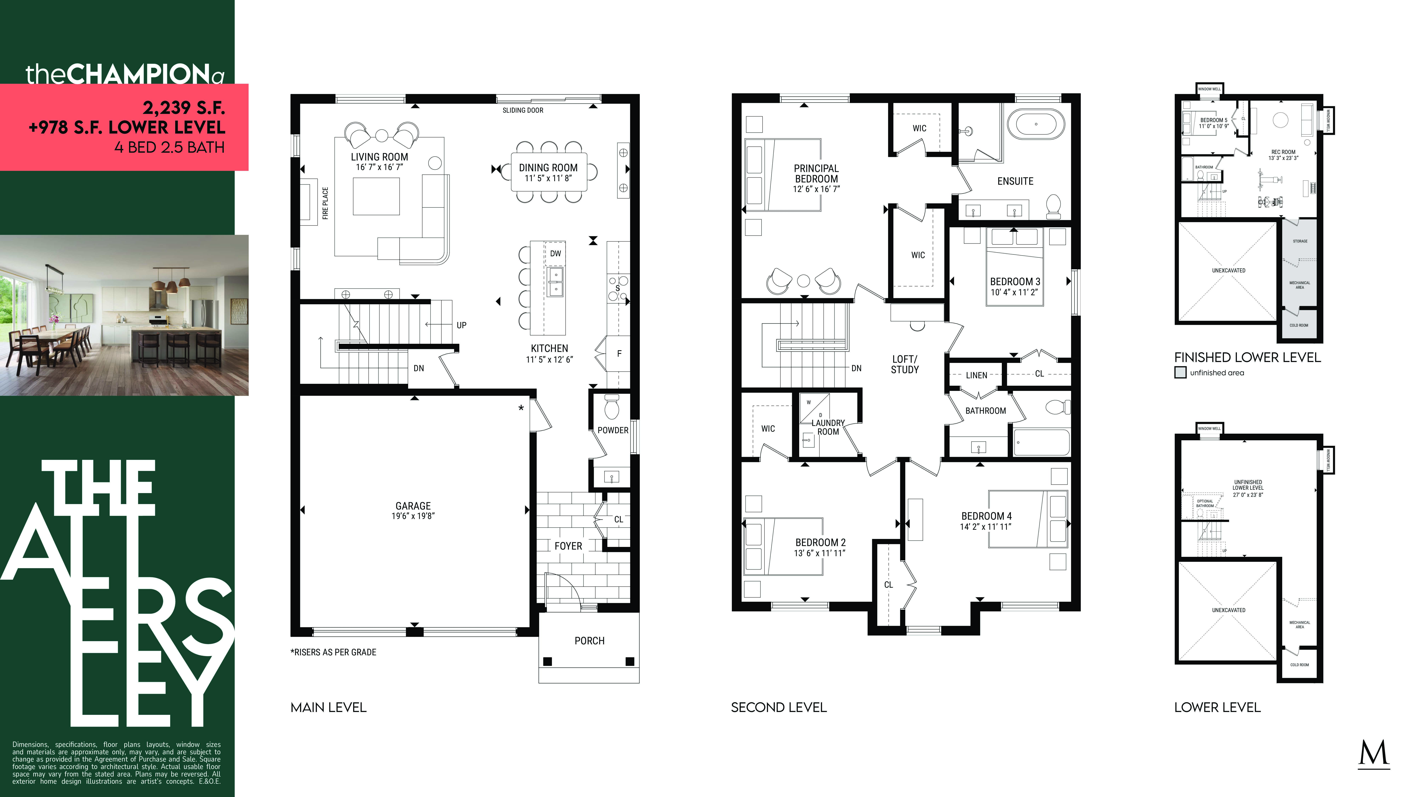

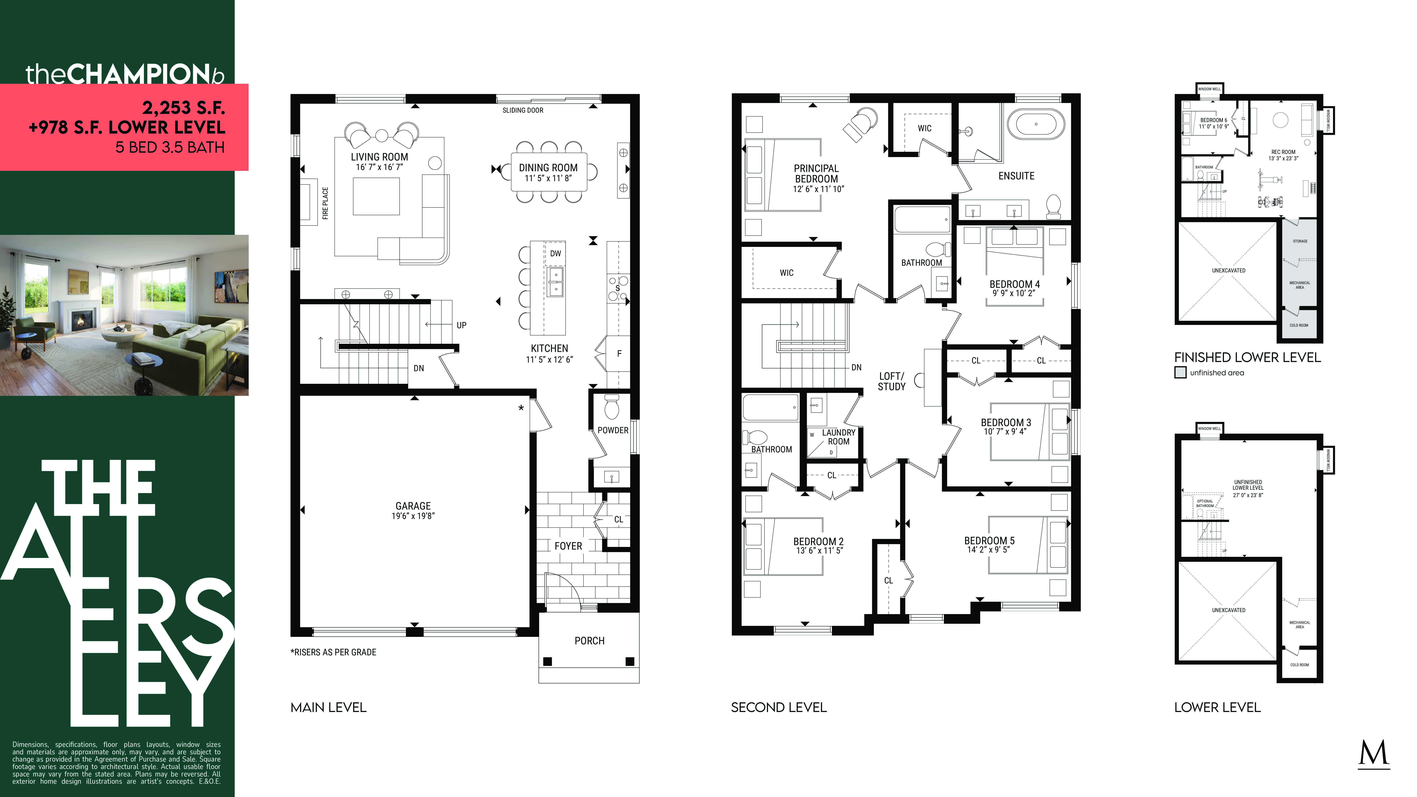

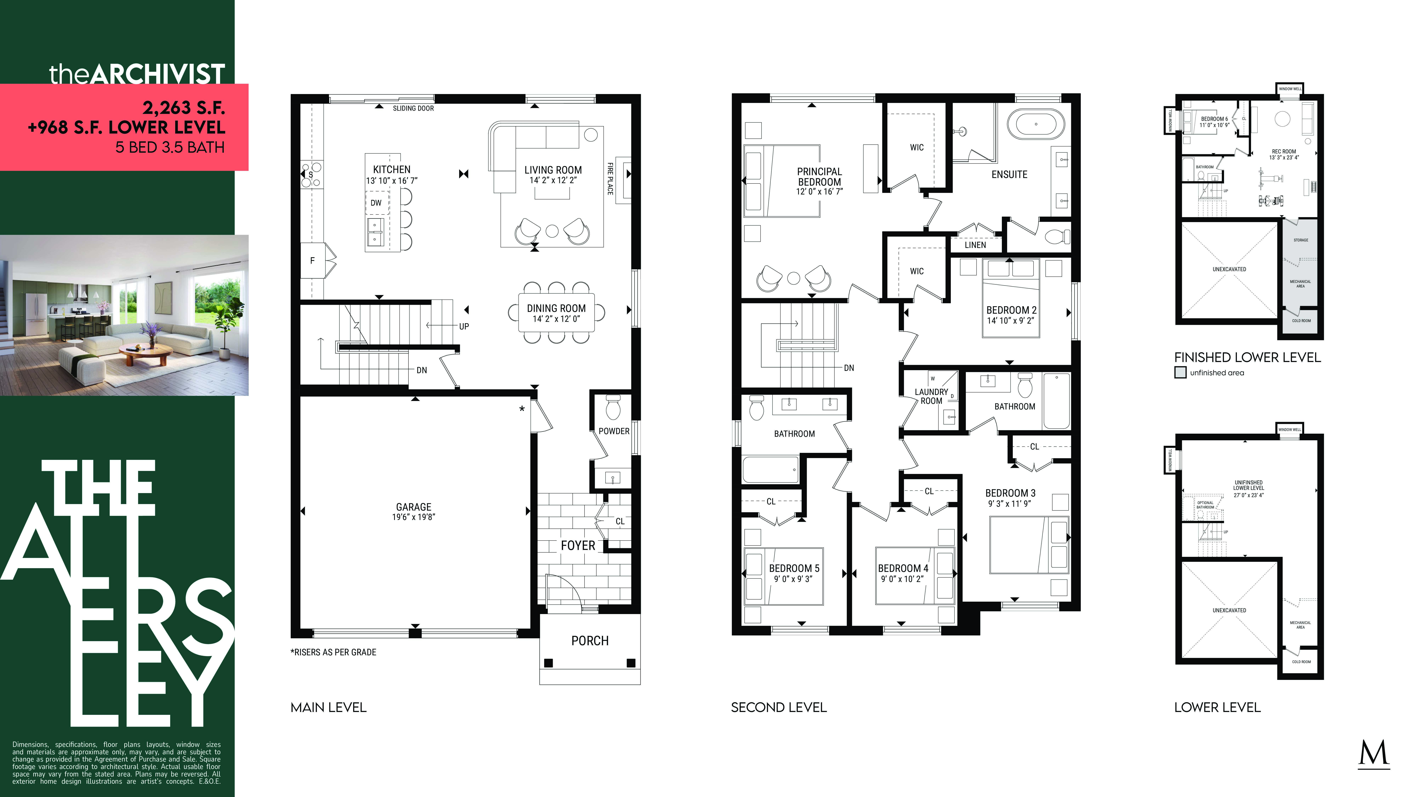

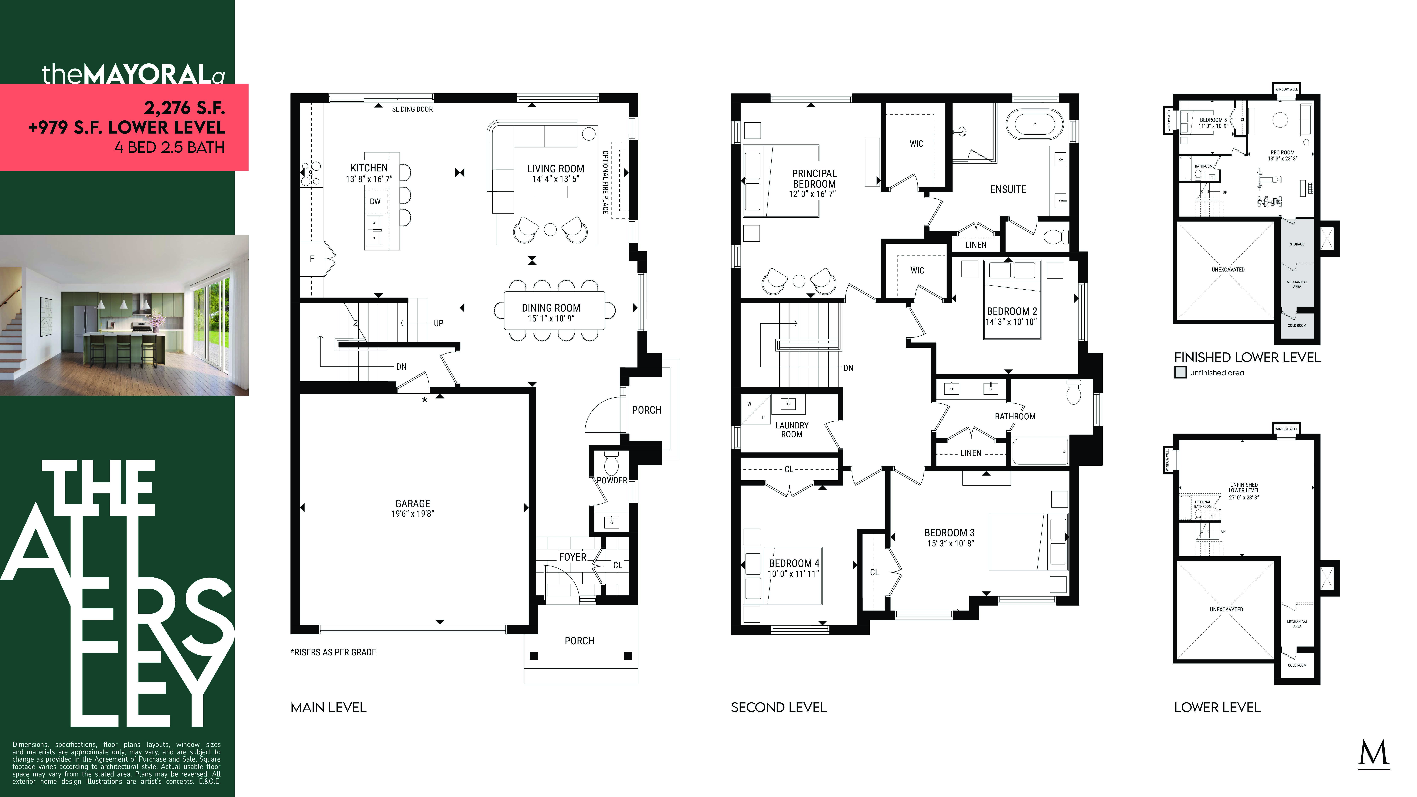

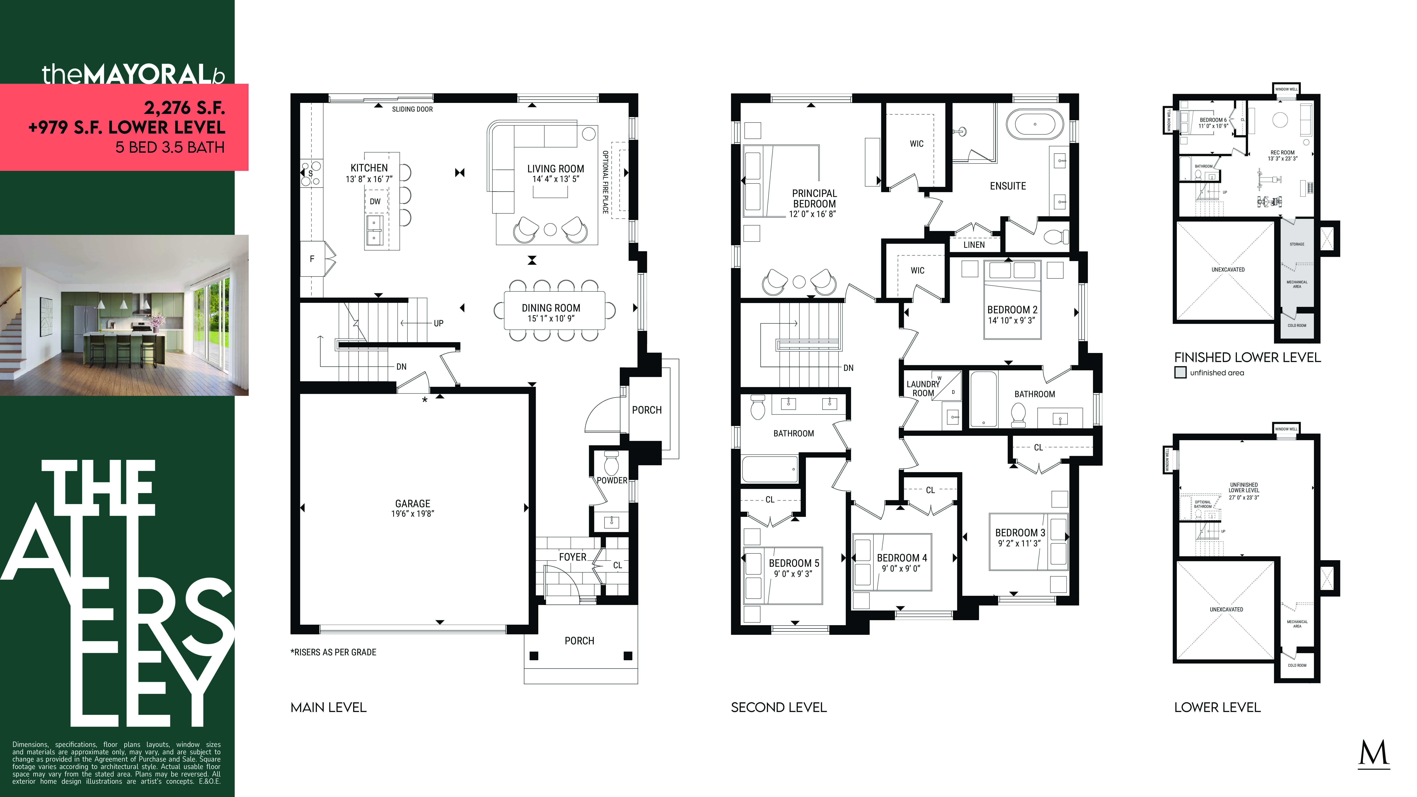

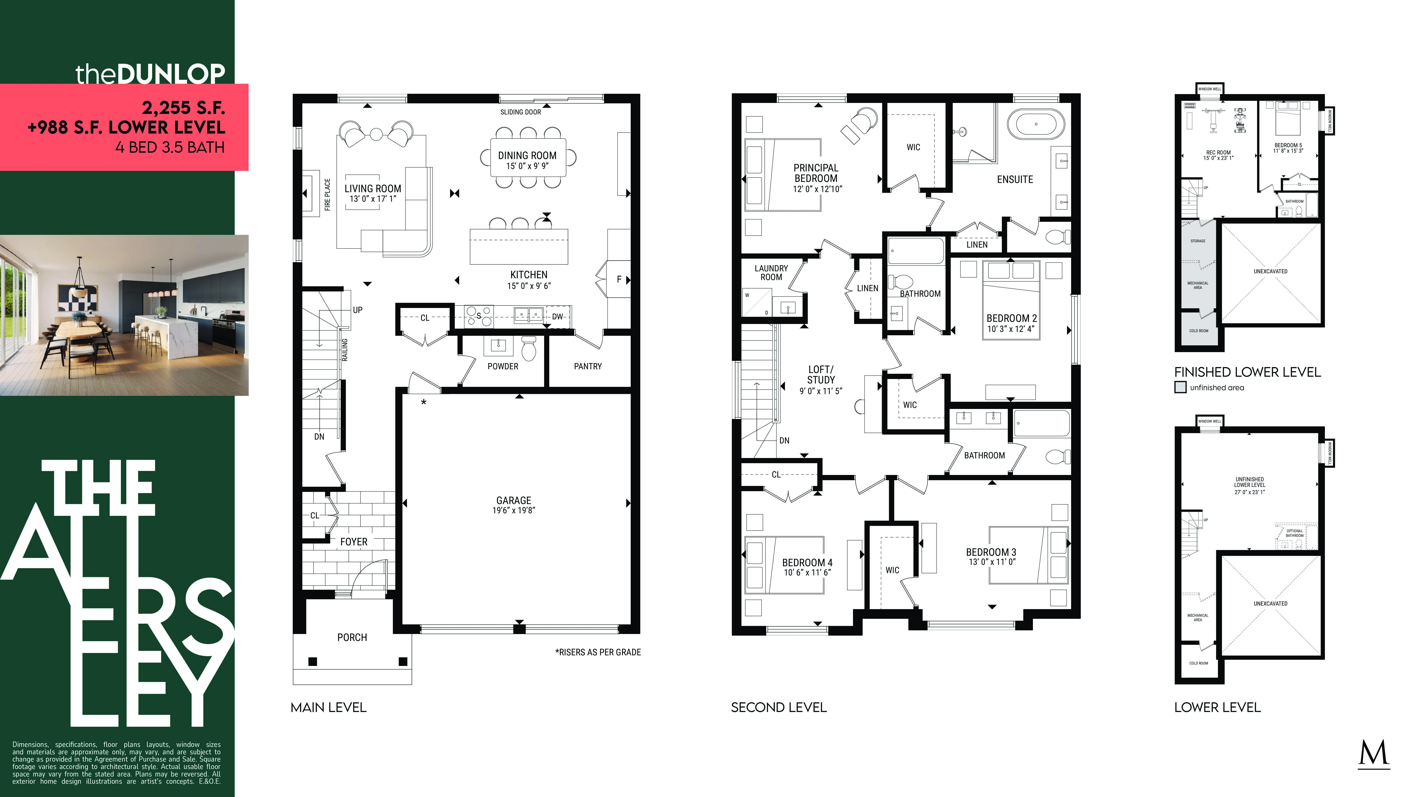

| Plan | Suite Name | Suite Type | Bath | SqFT | Price | Terrace | Exposure | Availability | |
|---|---|---|---|---|---|---|---|---|---|

|
The Champion a | 4 | 2.5 | 2,239 | - | - | - | - | Reserve Now |

|
The Champion b | 5 | 3.5 | 2,253 | - | - | - | - | Reserve Now |

|
The Archivist | 5 | 3.5 | 2,263 | - | - | - | - | Reserve Now |

|
The Mayoral a | 4 | 2.5 | 2,276 | - | - | - | - | Reserve Now |

|
The Mayoral b | 5 | 3.5 | 2,276 | - | - | - | - | Reserve Now |

|
The Dunlop | 4 | 3.5 | 2,255 | - | - | - | - | Reserve Now |





