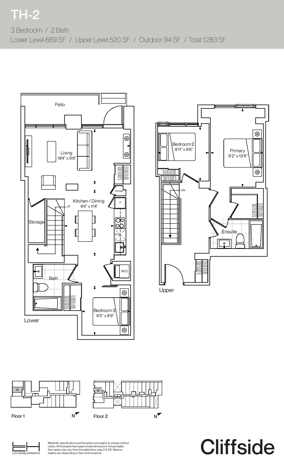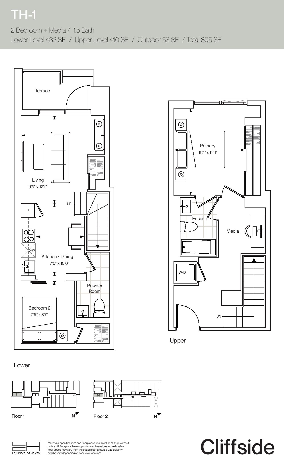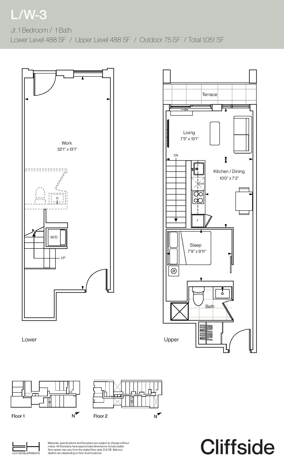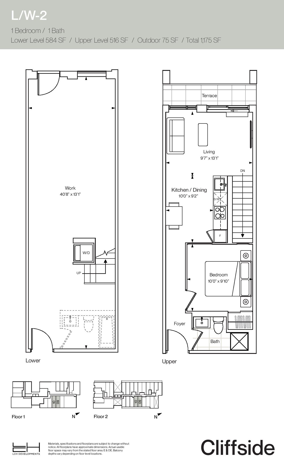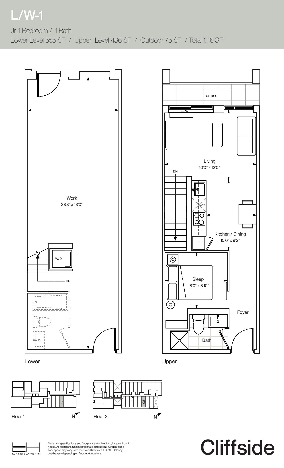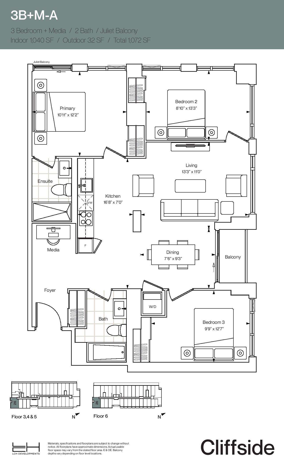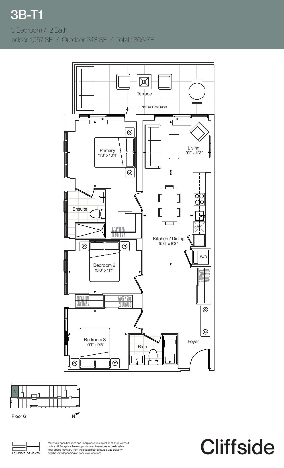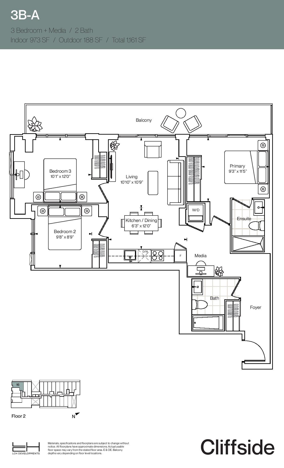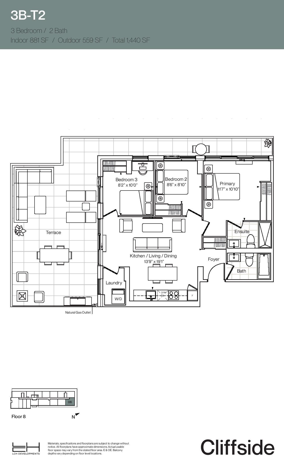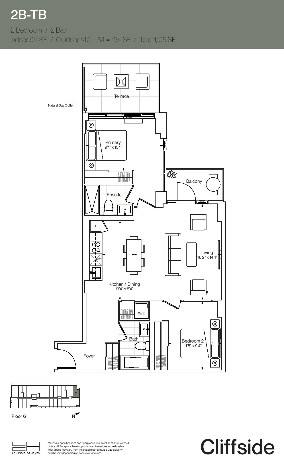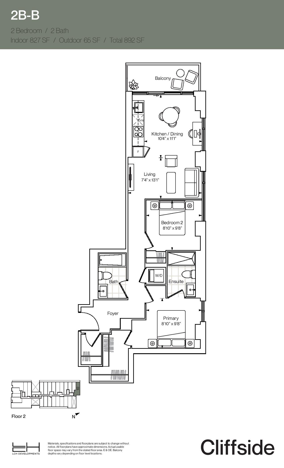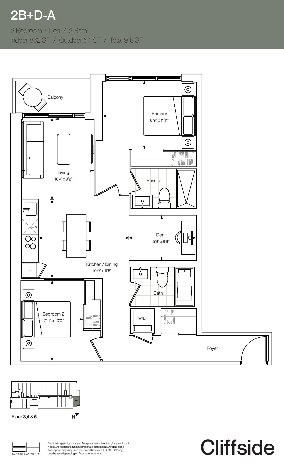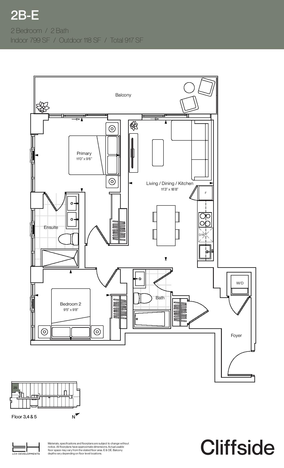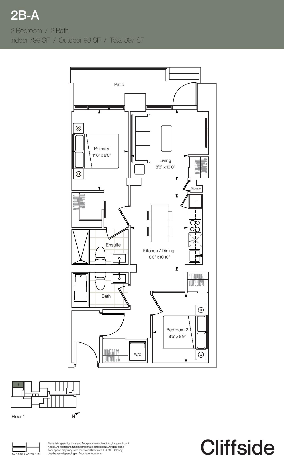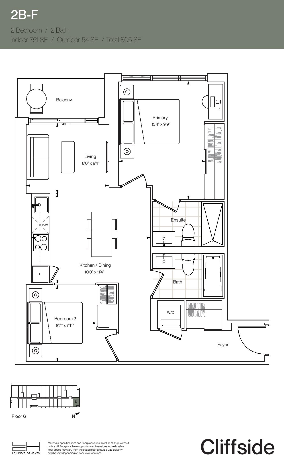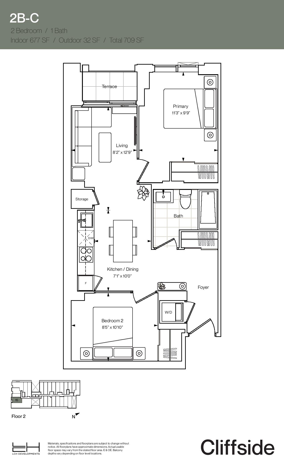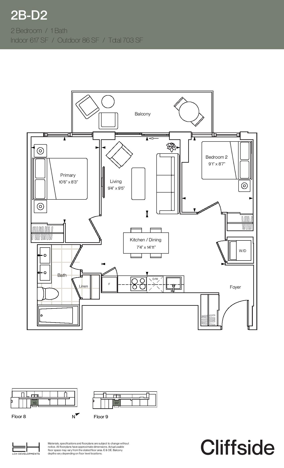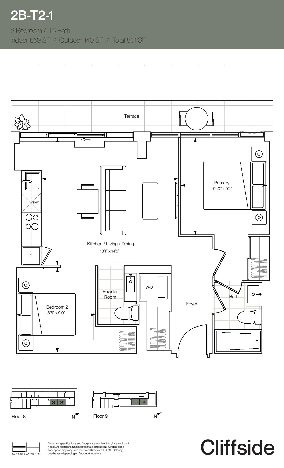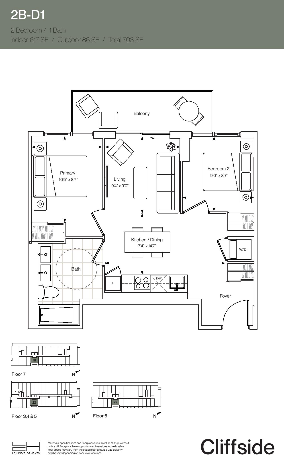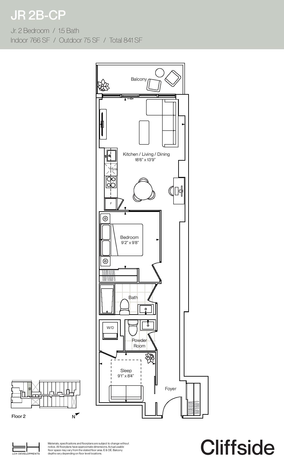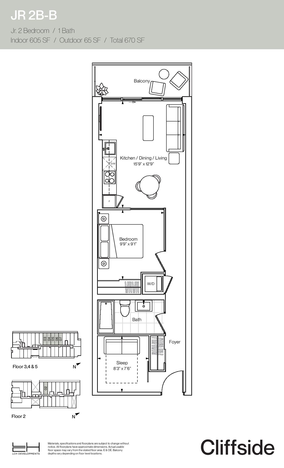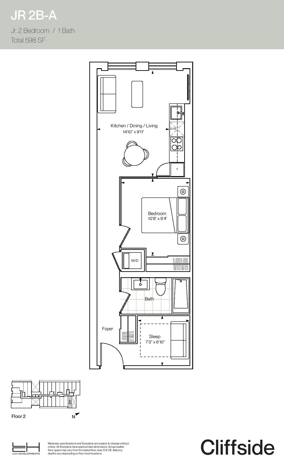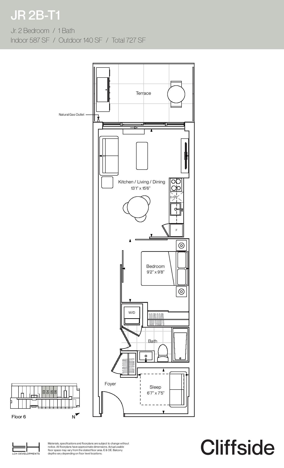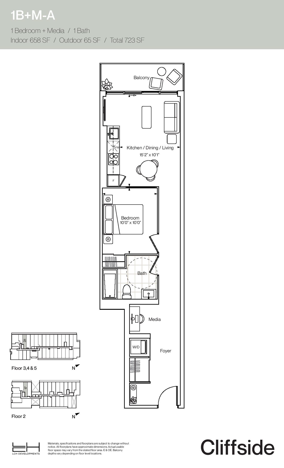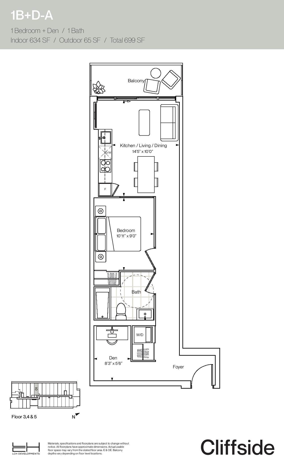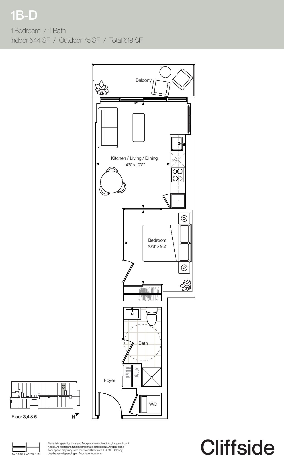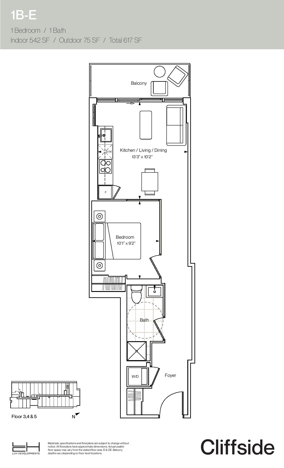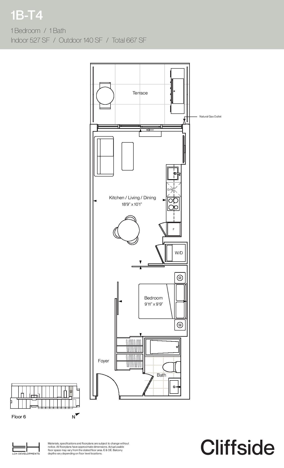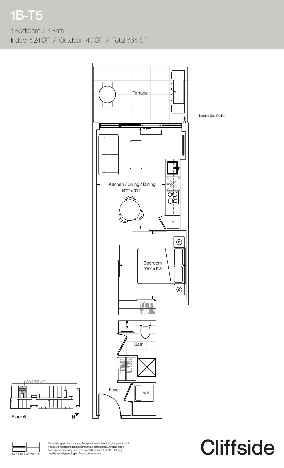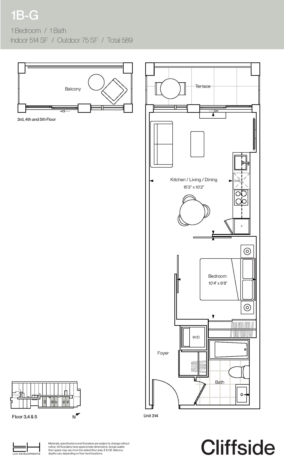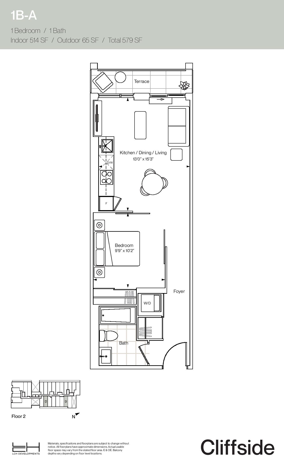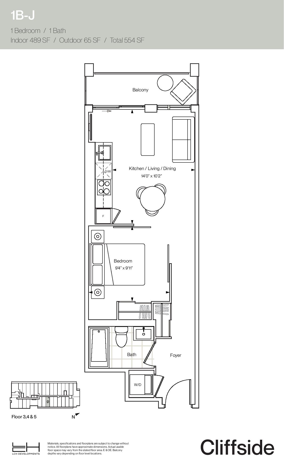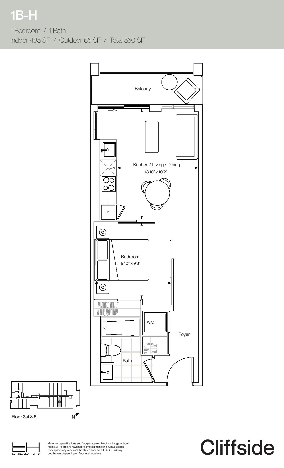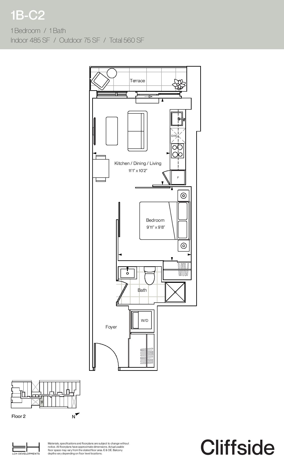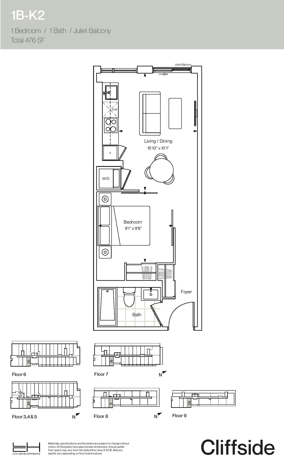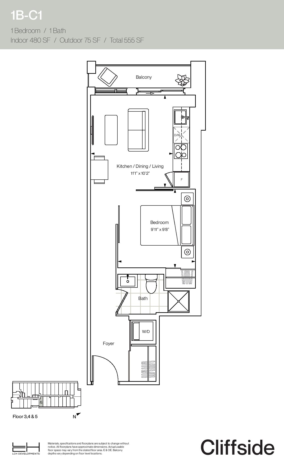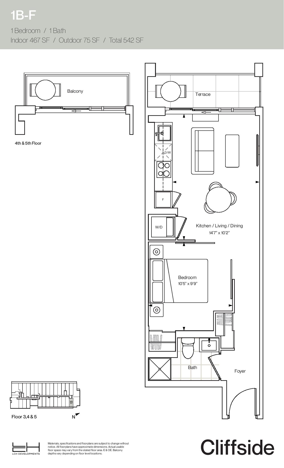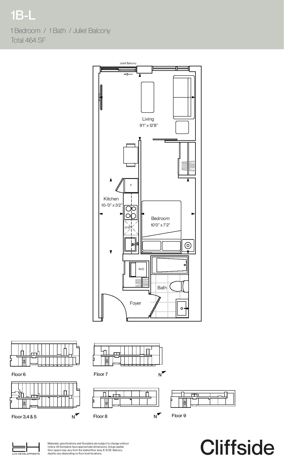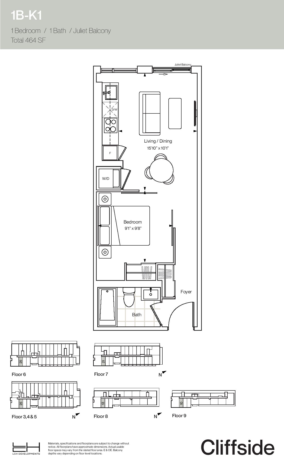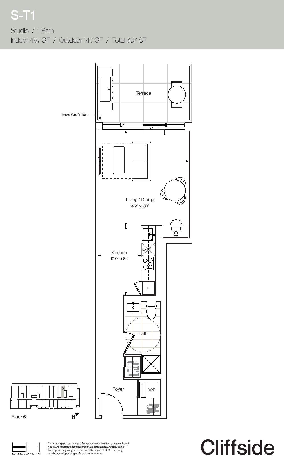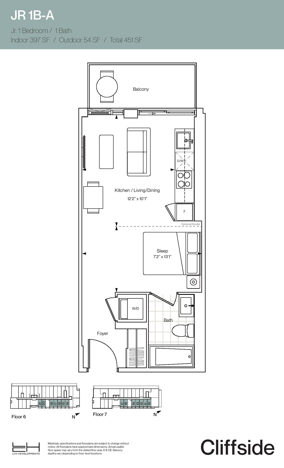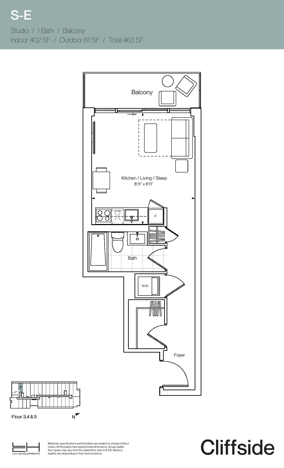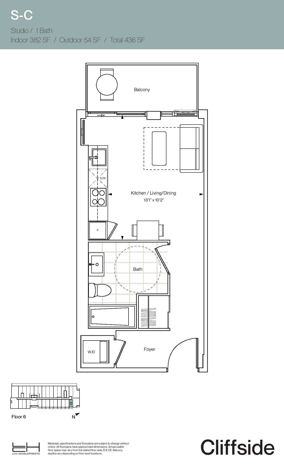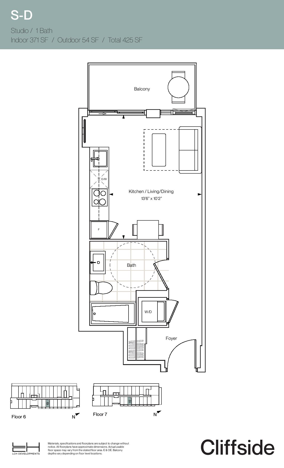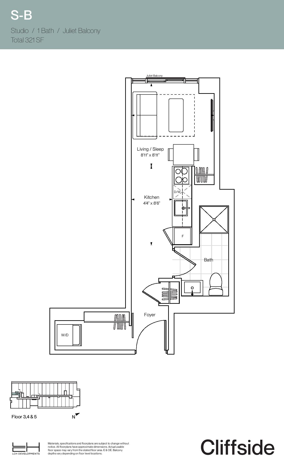Address
2350 Kingston Road, Toronto
Cliffside is a new low-rise condo development by Lifestyle Custom Homes. Prices estimated to be starting from $399,990 - $1,149,900 and will feature 192 units at 10 storeys. With a Walk Score of 90, Cliffside is located nearby Warden Station, Victoria Park Station and Scarborough GO Station. Nestled on the edge of Scarborough and near the iconic bluffs, Cliffside Condos offers a unique blend of urban vibrancy and lakeside tranquility. The location is a haven for diverse activities, seamlessly transitioning from energizing hikes to leisurely lakeside cafes, thrilling paddle board adventures to productive board meetings, and encounters with wildlife to indulging in vibrant nightlife.
Cliffside is nearby Sandown Park and the Kingston Road @ Ridgemoor Ave bus stop, the project is estimated to be completed in 2027 and will be located on 2350 Kingston Road at the Cliffside neighbourhood in Toronto.
It sounds like Cliffside offers a vibrant and dynamic lifestyle, blending the tranquility of nature with the energy of urban living. Here's a breakdown of its key features:
Location Description:
Transit Options:
Nearby Parks, Entertainment, and Dining:
Development Amenities:
Lifestyle:
2350 Kingston Road, Scarborough, Ontario M1N 1V2, Canada
2350 Kingston Road, Toronto
Lifestyle Custom Homes is the premier destination for bespoke, luxury living experiences in Northern Colorado and Northern Wyoming. With over three decades of collective expertise, Lifestyle Custom Homes, led by the dynamic duo of Ed Rust and Melissa Doherty, offers unparalleled craftsmanship and personalized service in custom home building and real estate. Their commitment to excellence, integrity, and client satisfaction ensures a seamless journey from vision to realization, creating timeless and exceptional homes tailored to each client's unique lifestyle and preferences.
Cliffside offers a plethora of features and amenities designed to enhance residents' lifestyles and elevate their living experience:
Building Features:
Lobby and Retail:
Innovation Hub:
Fitness Centre:
Restaurant and Pedestrian Alley:
Lakeside Lounge:
City View Terrace:
Suite Interiors:
| Model | Bed | Bath | SqFT | Price |
|---|---|---|---|---|
| TH-2 | 3 | 2 | 669 | - |
| TH-1 | 2 | 1.5 | 432 | - |
| LW-3 | 1 | 1 | 488 | - |
| LW-2 | 1 | 1 | 584 | - |
| 3B+M-B | 3+ | 2 | 1,077 | - |
| LW-1 | 1 | 1 | 555 | - |
| 3B+M-A | 3+ | 2 | 1,040 | - |
| 3B-T1 | 3 | 2 | 1,057 | - |
| 3B-A | 3 | 2 | 973 | - |
| 3B-T2 | 3 | 2 | 881 | - |
| 2B-TB | 2 | 2 | 911 | - |
| 2B-B | 2 | 2 | 827 | - |
| 2B+D-A | 2+ | 2 | 862 | - |
| 2B-E | 2 | 2 | 799 | - |
| 2B-A | 2 | 2 | 799 | - |
| 2B-F | 2 | 2 | 751 | - |
| 2B-C | 2 | 1 | 677 | - |
| 2B-D2 | 2 | 1 | 617 | - |
| 2B-T2-1 | 2 | 1.5 | 659 | - |
| 2B-D1 | 2 | 1 | 617 | - |
| JR 2B-CP | 2 | 1.5 | 766 | - |
| JR 2B-B | 2 | 1 | 605 | - |
| JR 2B-A | 2 | 1 | 598 | - |
| JR 2B-T1 | 2 | 1 | 587 | - |
| 1B+M-A | 1+ | 1 | 658 | - |
| 1B+D-A | 1+ | 1 | 634 | - |
| 1B-D | 1 | 1 | 544 | - |
| 1B-E | 1 | 1 | 542 | - |
| 1B-T4 | 1 | 1 | 527 | - |
| 1B-T5 | 1 | 1 | 524 | - |
| 1B-G | 1 | 1 | 514 | - |
| 1B-A | 1 | 1 | 514 | - |
| 1B-J | 1 | 1 | 489 | - |
| 1B-H | 1 | 1 | 485 | - |
| 1B-C2 | 1 | 1 | 485 | - |
| 1B-K2 | 1 | 1 | 476 | - |
| 1B-C1 | 1 | 1 | 480 | - |
| 1B-F | 1 | 1 | 467 | - |
| 1B-L | 1 | 1 | 464 | - |
| 1B-K1 | 1 | 1 | 464 | - |
| S-T1 | - | 1 | 497 | - |
| JR 1B-A | - | 1 | 397 | - |
| S-E | - | 1 | 402 | - |
| S-C | - | 1 | 382 | - |
| S-D | - | 1 | 371 | - |
| S-B | - | 1 | 321 | - |
