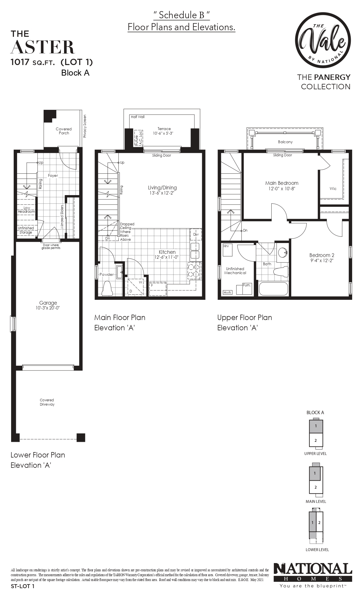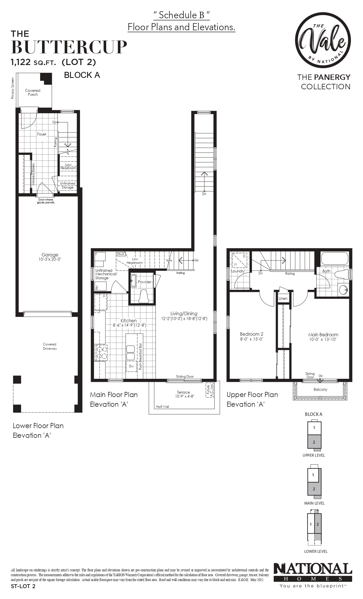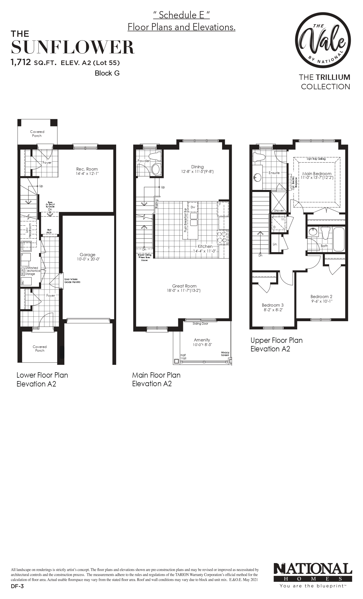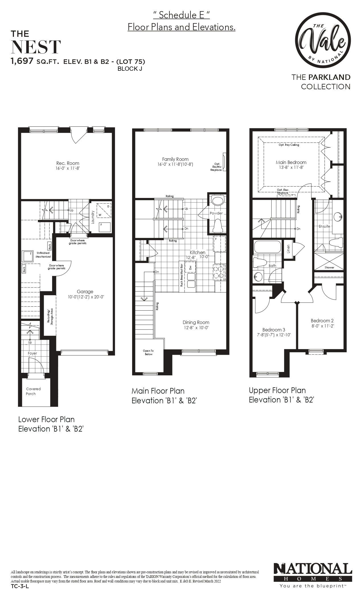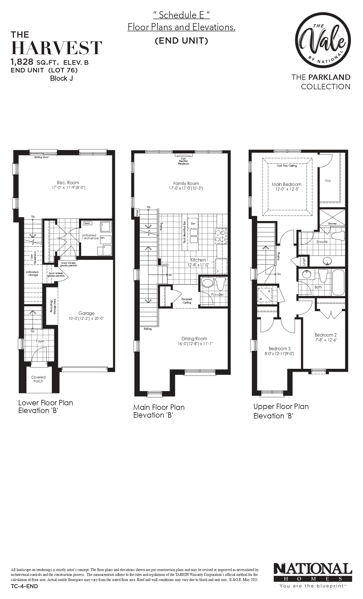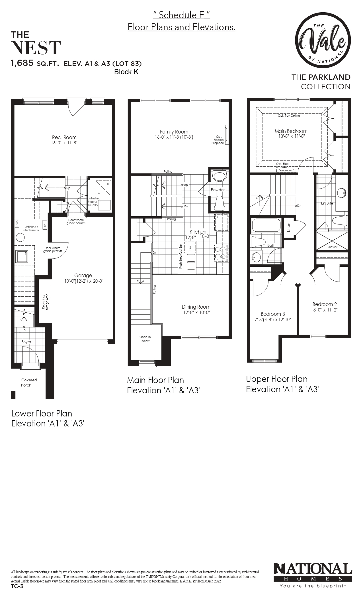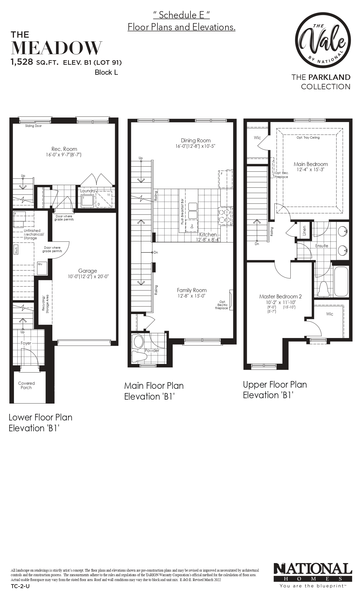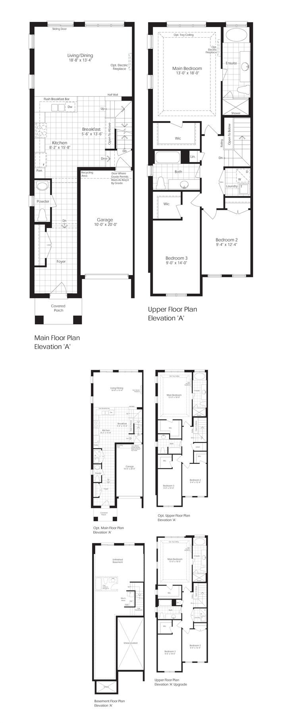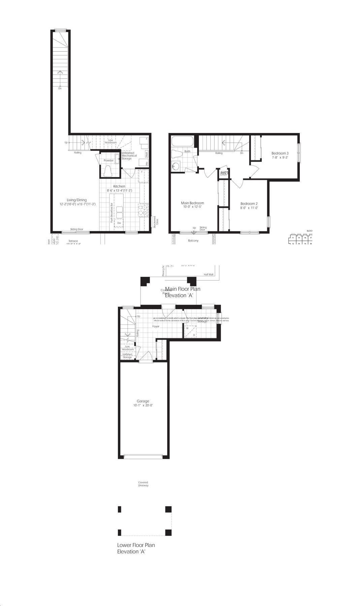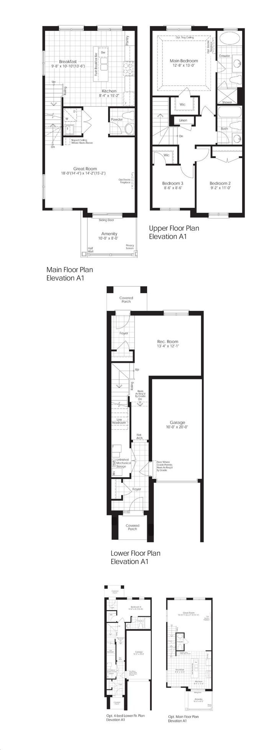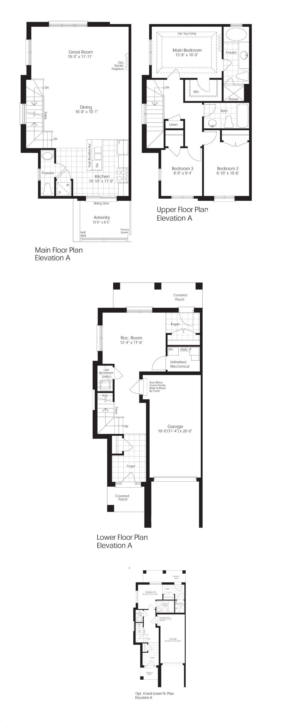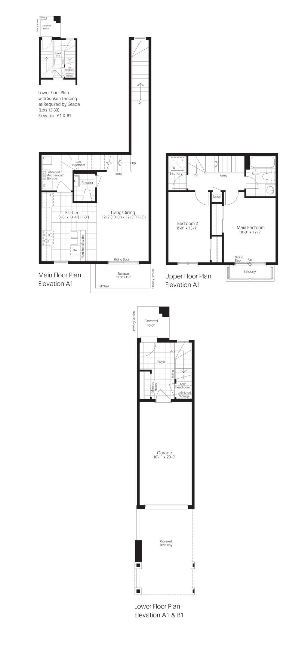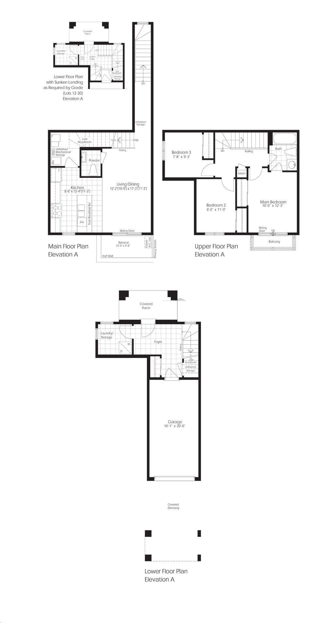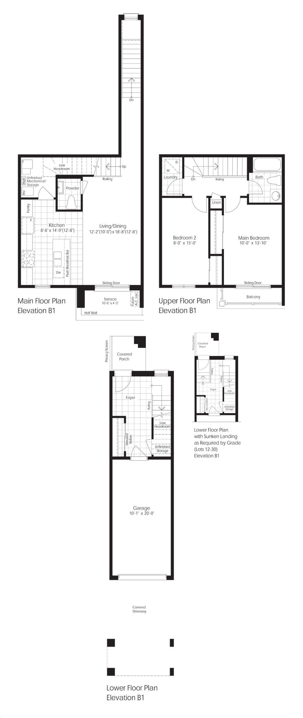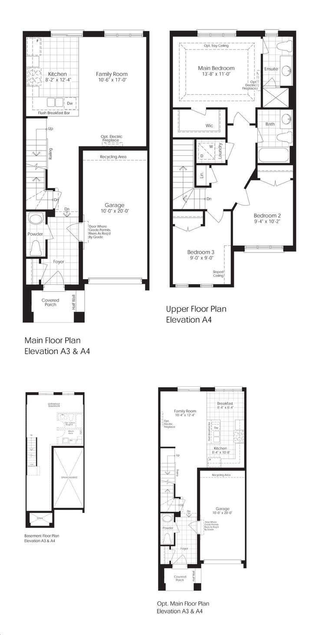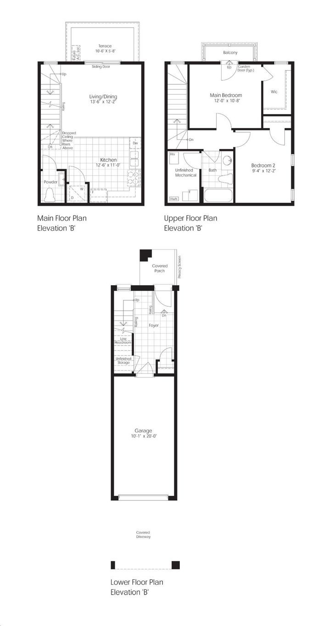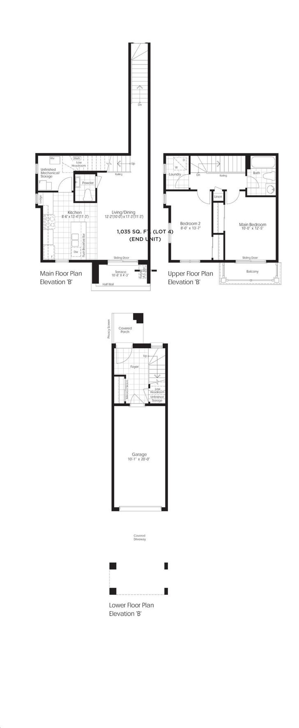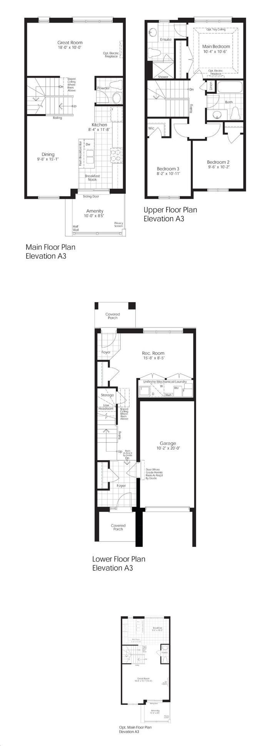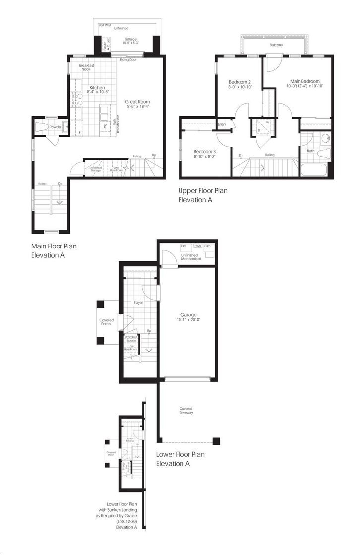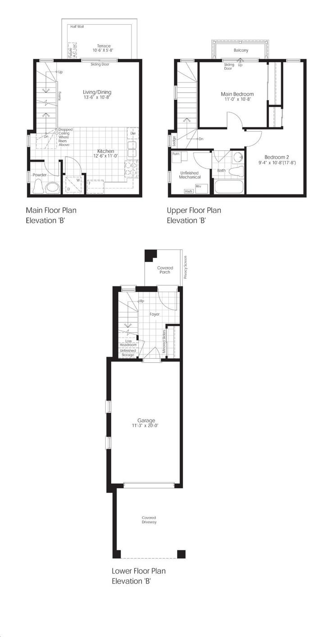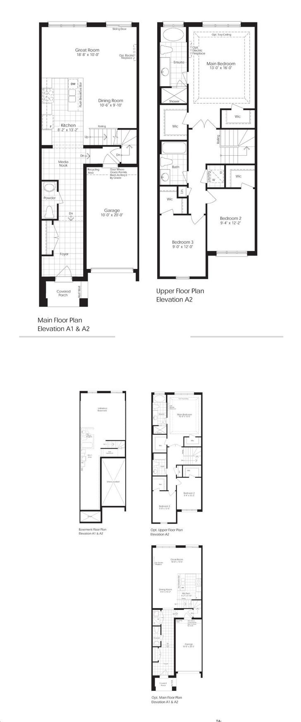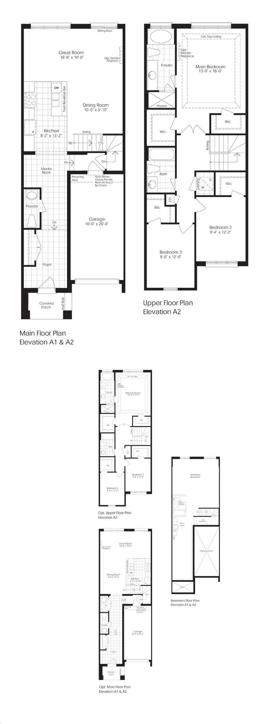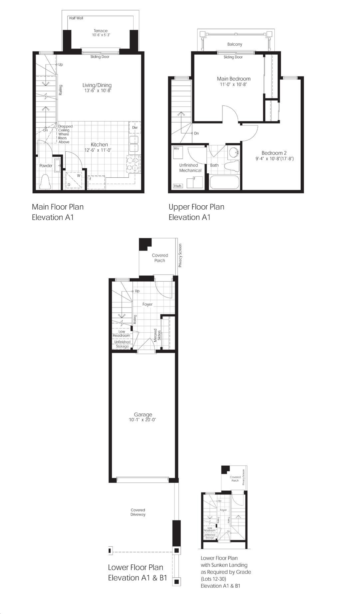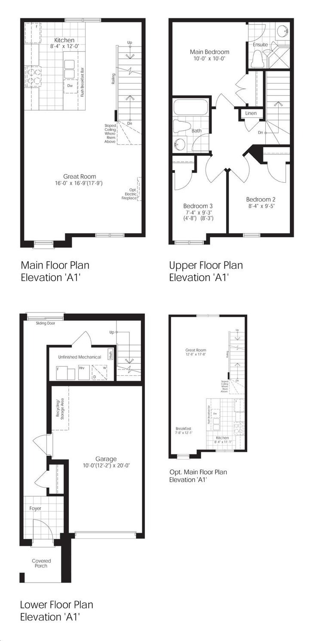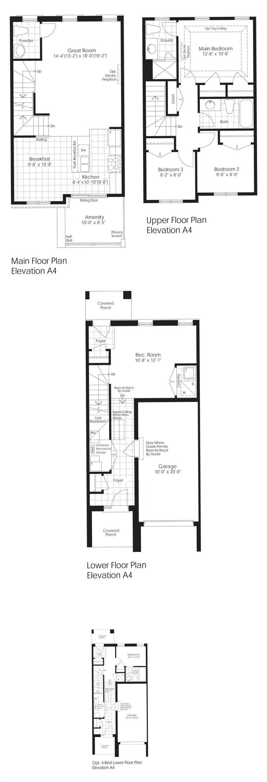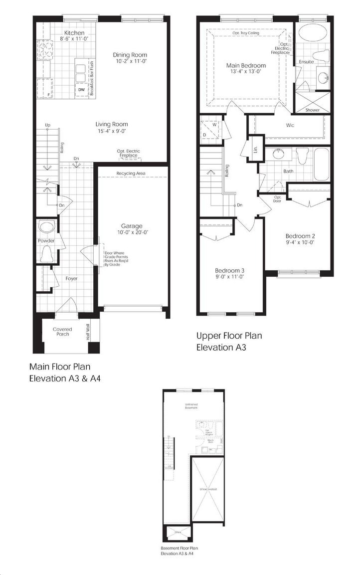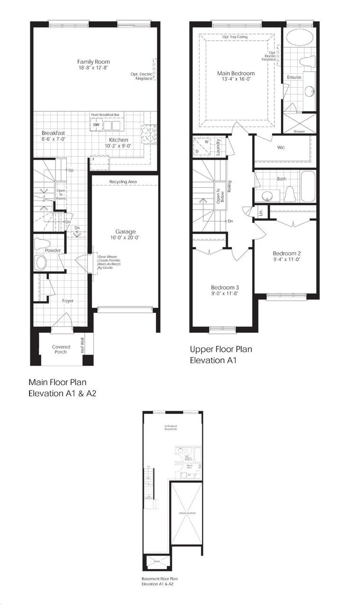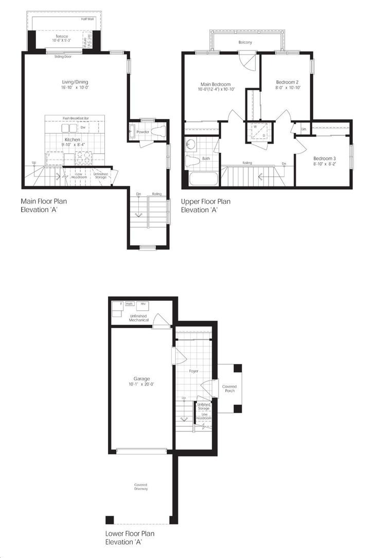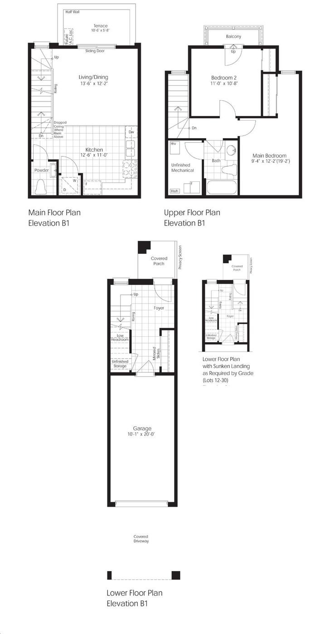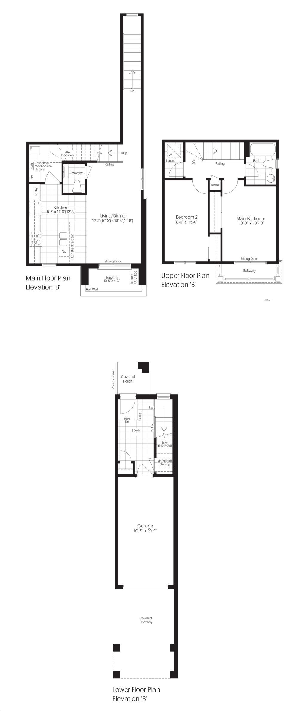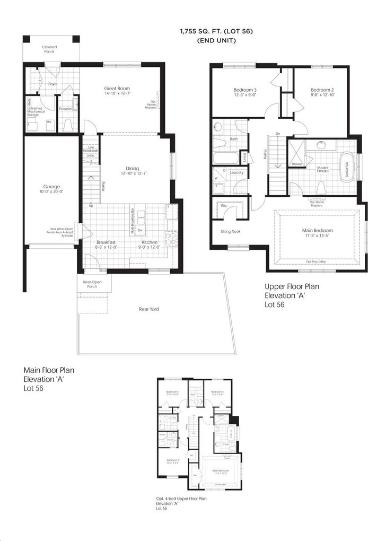Address
2079 Prestonvale Road, Clarington
The Vale is a new town homes development by National Homes. Prices starts at $645,990 - $795,990 and will feature 112 units at 3 storeys. The Vale is nearby Glenabbey Park and the Meadowglade Eastbound @ Cale Avenue bus stop, the project is estimated to be completed in 2023 and will be located on 2079 Prestonvale Road at the Courtice neighbourhood in Clarington.
Nestled amidst the serene landscapes of Ontario, The Vale offers residents an idyllic retreat from the hustle and bustle of city life. Surrounded by verdant forests and peaceful meadows, this community paints a picture of natural beauty at its finest. With each townhome meticulously designed to blend seamlessly with the picturesque surroundings, residents are greeted with a sense of tranquility from the moment they arrive.
At the heart of the community lies a newly developed park, serving as a focal point for outdoor recreation and community gatherings. With well-maintained walking trails meandering through the lush greenery, residents can immerse themselves in the natural splendor that surrounds them. Additionally, The Vale's proximity to schools, shopping centres, parks, and trails ensures that residents have easy access to essential amenities and leisure activities.
Strategically located just outside Oshawa and within close proximity to Highway 401, The Vale offers residents seamless connectivity to urban centres and transportation networks. Furthermore, with an approved future GO Transit station in the vicinity, commuting to Toronto and neighbouring cities is both convenient and efficient, making it an ideal choice for commuters and urban explorers alike.
Beyond its convenient location and natural beauty, The Vale is designed to foster a sense of community and connection among its residents. Whether it's gathering for a leisurely stroll through the park or enjoying a neighbourhood barbecue, The Vale provides ample opportunities for residents to forge lasting friendships and create cherished memories.
2079 Prestonvale Road, Courtice, Ontario L1E 2S1, Canada
2079 Prestonvale Road, Clarington
National Homes is a leading home builder committed to designing and constructing new homes that meet the evolving needs of their customers. With a customer-centric approach, National Homes prioritizes understanding and responding to the desires and lifestyles of homeowners. By designing homes from the inside out, they ensure that each residence reflects the unique preferences and requirements of its inhabitants. Established in 1992 as part of a renowned group of companies with roots tracing back to 1974, National Homes has since become one of the GTA's most successful and respected builders. With a portfolio boasting over 15,000 homes and a focus on innovation and quality, National Homes continues to shape the landscape of residential development in the Greater Toronto Area, with ambitious plans for growth and expansion in the coming years.
National's Bright Ideas initiative introduces innovative concepts like family centres and drop zones into their homes, catering to the demands of modern living. These features, including built-in desk spaces and storage solutions, acknowledge the need for versatile spaces that accommodate remote work and virtual learning. The Interior Design Studio offers a wide array of standard and upgraded features, empowering buyers to personalize their homes according to their preferences with the guidance of a personal Interior Design Consultant.
The Vale, a property under this initiative, emphasizes spaciousness and luxury. Its features include oversized kitchens designed for entertaining, solid oak railing on stairs, soaring 9' ceilings on the main floor, and large walk-in closets in the main bedroom. The spa-inspired main ensuites feature frameless glass shower enclosures, adding a touch of elegance. Furthermore, flexibility in floor plan options ensures homes can be tailored to suit diverse lifestyles.
Exterior features of The Vale include elegant brick and siding exteriors, designed by an award-winning architect and built by an award-winning builder. The attention to detail extends to the interior, with quality furniture finish kitchen cabinetry, designer-selected ceramic floor tiles, and Moen faucets in all bathrooms. The maintenance-free, Low-E Argon vinyl clad casement windows enhance energy efficiency while complementing the overall aesthetic.
| Model | Bed | Bath | SqFT | Price |
|---|---|---|---|---|
| The Aster | 2 | 1.5 | 1017 | - |
| The Buttercup | 2 | 1.5 | 1122 | - |
| The Sunflower | 3 | 2.5 | 1712 | - |
| The Nest | 3 | 2.5 | 1697 | - |
| The Harvest | 3 | 2.5 | 1828 | - |
| The Nest | 3 | 2.5 | 1685 | - |
| The Meadow | 2 | 1.5 | 1528 | - |
| The Queen | 3 | 2 | 1815 | - |
| The Poppy | 3 | 1 | 1105 | - |
| The Peony | 3 | 2.5 | 1838 | - |
| The Orchid | 3 | 2 | 1771 | - |
| The Nectar | 3 | 2.5 | 1995 | - |
| The Marigold | 2 | 2 | 1015 | - |
| The Lily | 3 | 1 | 1106 | - |
| The Iris | 2 | 1.5 | 1110 | - |
| The Honeycomb | 3 | 2.5 | 1300 | - |
| The Harvest | 3 | 2 | 1767 | - |
| The Golden Rod | 2 | 1.5 | 993 | - |
| The Daisy | 2 | 1.5 | 1035 | - |
| The Dahlia | 3 | 2.5 | 1599 | - |
| The Daffodil | 3 | 2 | 1197 | - |
| The Clover | 2 | 1.5 | 937 | - |
| The Bumble | 3 | 2.5 | 1722 | - |
| The Bubble | 3 | 2.5 | 1722 | - |
| The Bluebell | 2 | 2 | 899 | - |
| The Blossom | 3 | 1 | 1279 | - |
| The Bergamot | 3 | 2.5 | 1512 | - |
| The Beeswax | 3 | 2.5 | 1418 | - |
| The Beehive | 3 | 2.5 | 1558 | - |
| The Wildflower | 2 | 1.5 | 1371 | - |
| The Violet | 3 | 1.5 | 1213 | - |
| The Tulip | 2 | 2 | 966 | - |
| The Snowdrop | 2 | 1.5 | 1114 | - |
| The Rose | 3 | 2.5 | 1755 | - |
