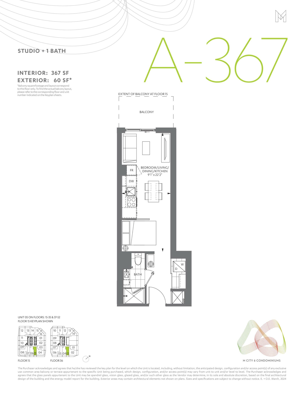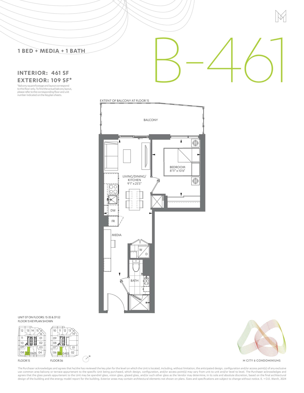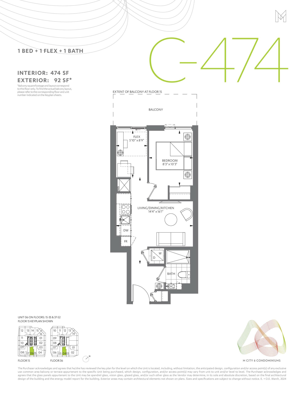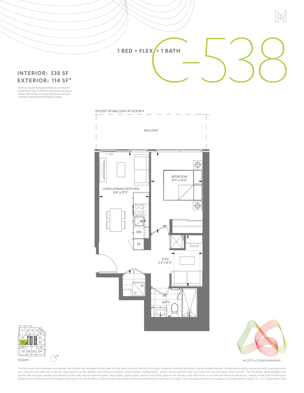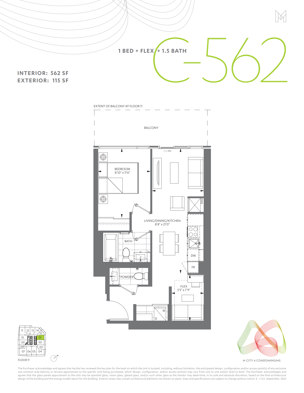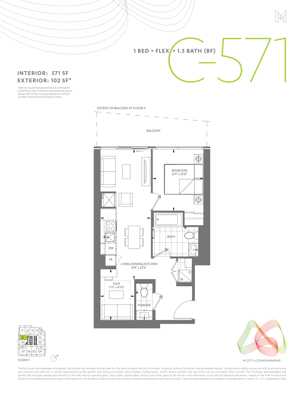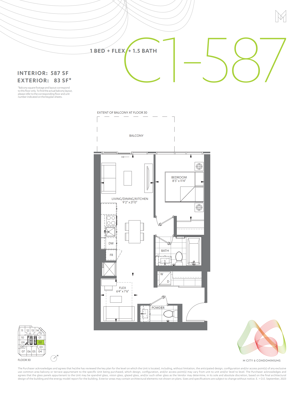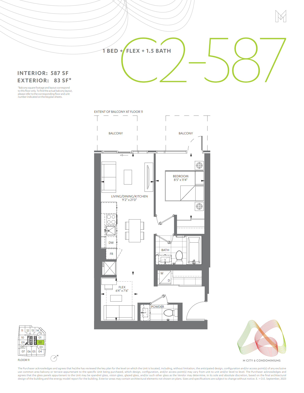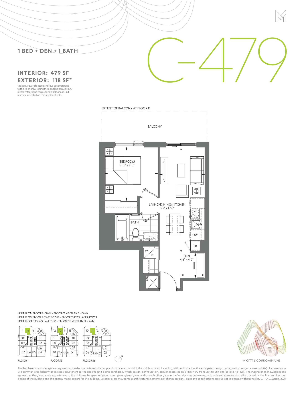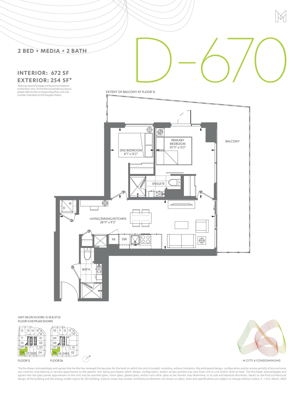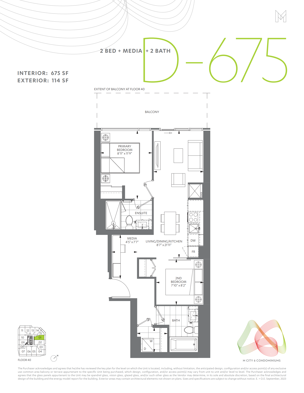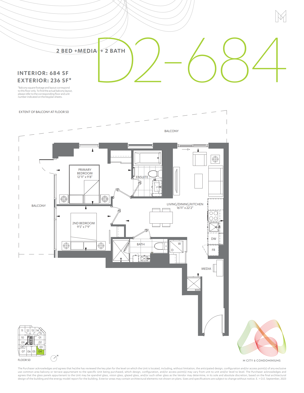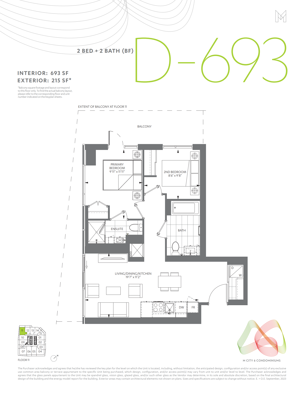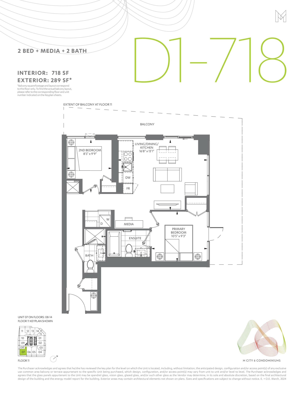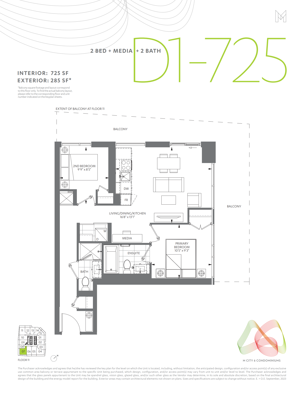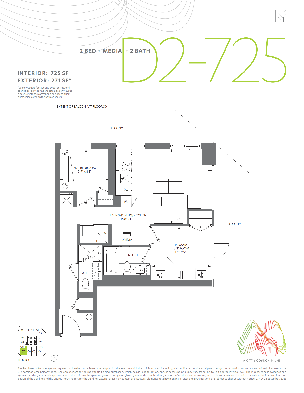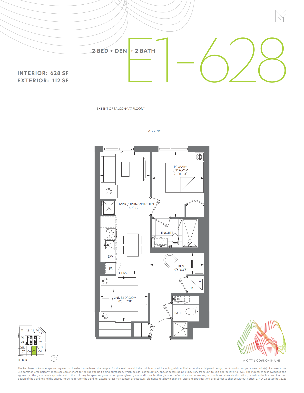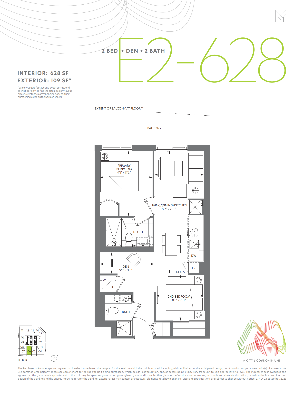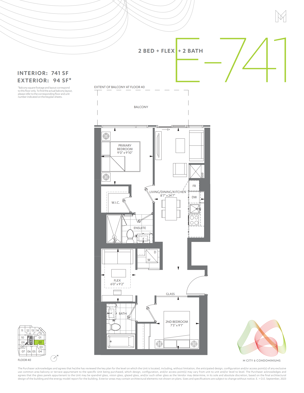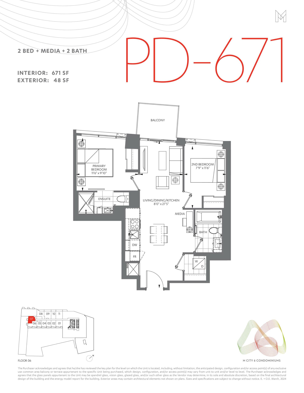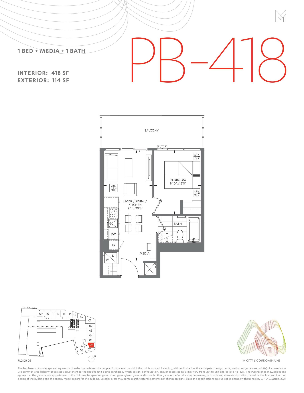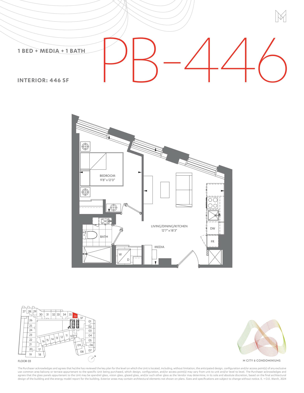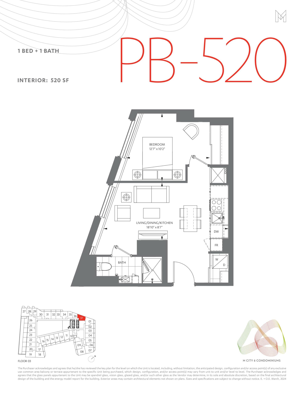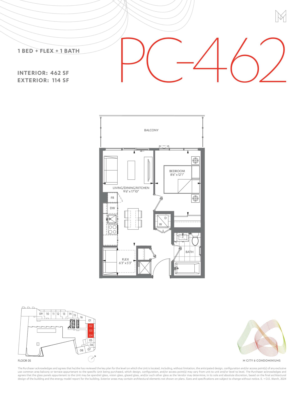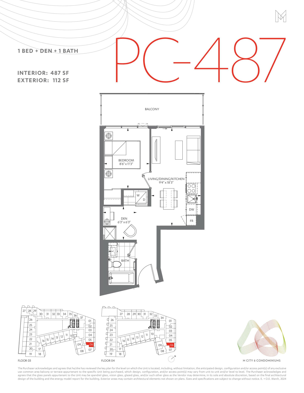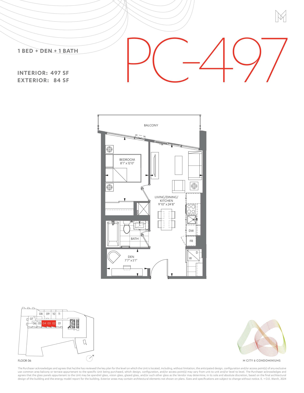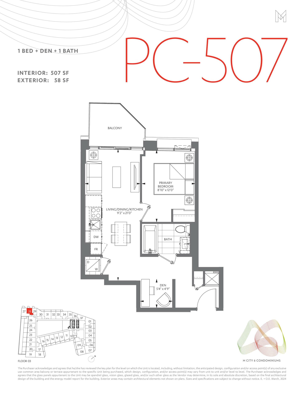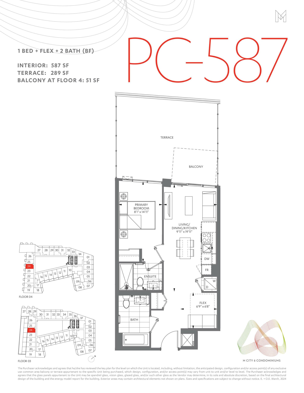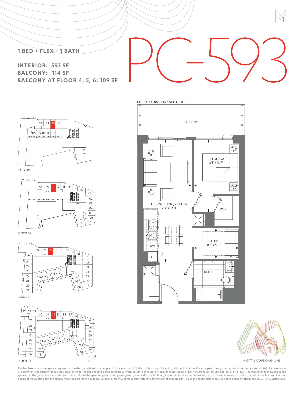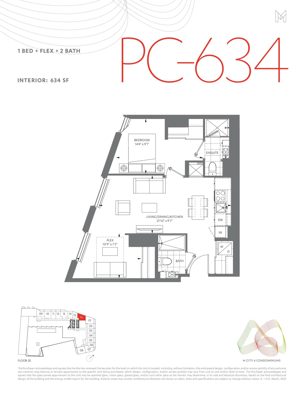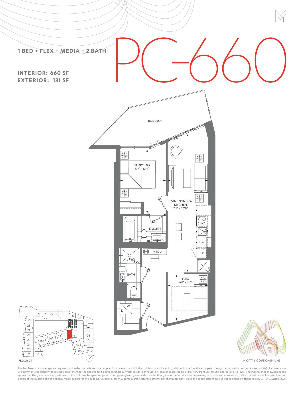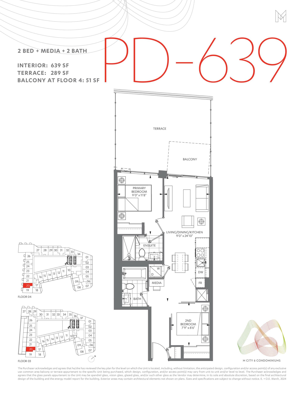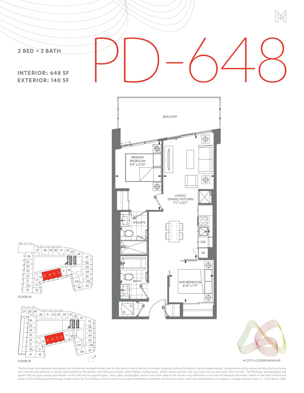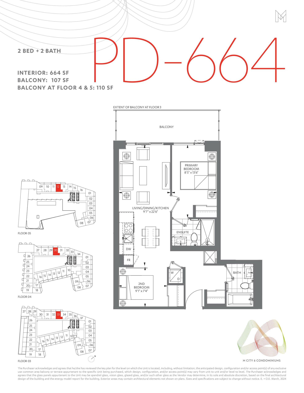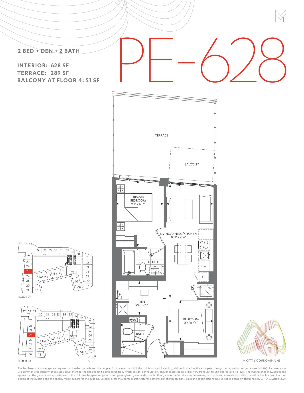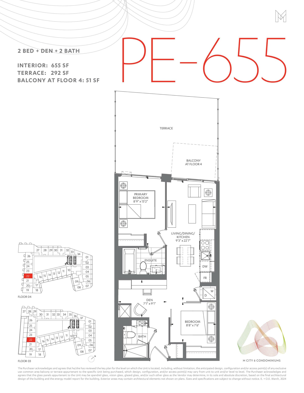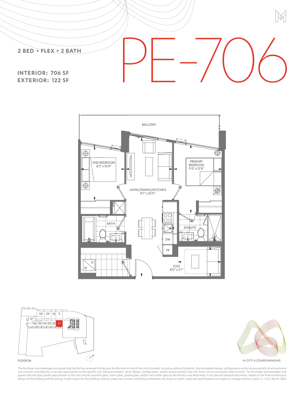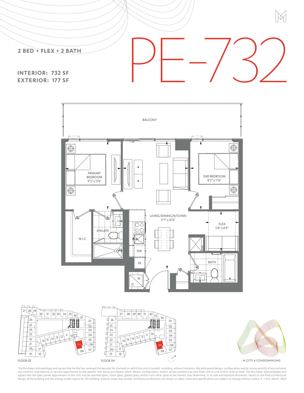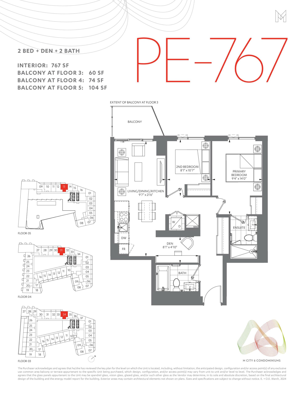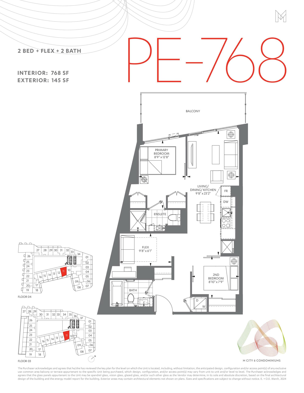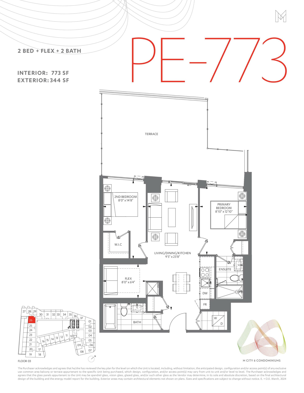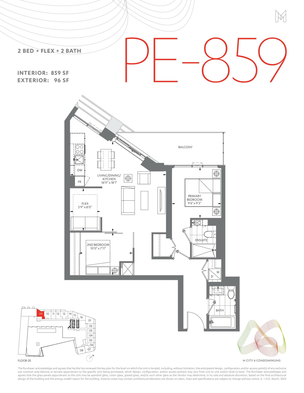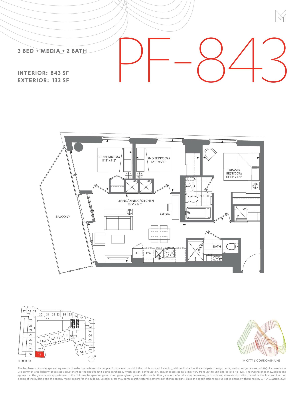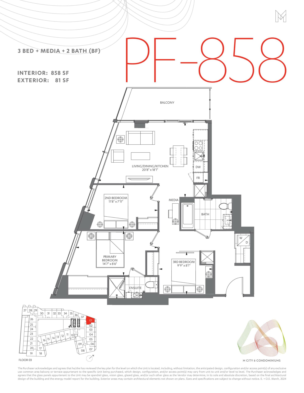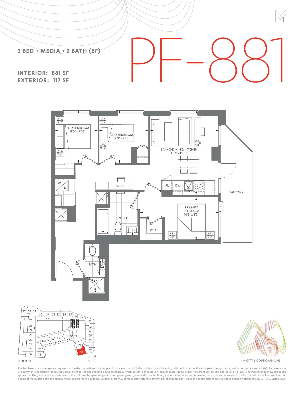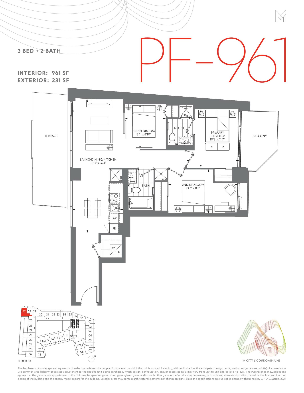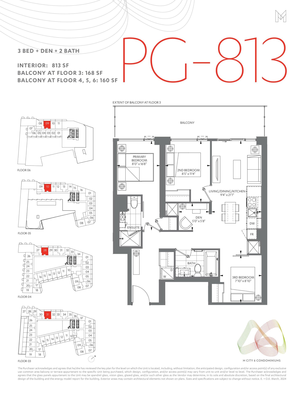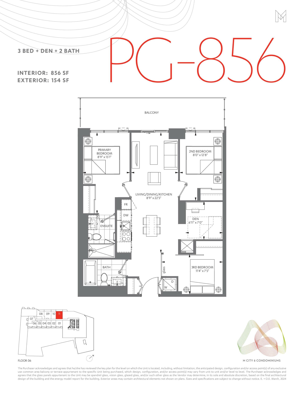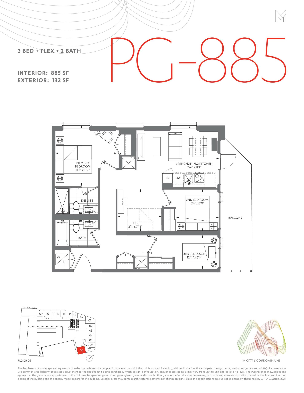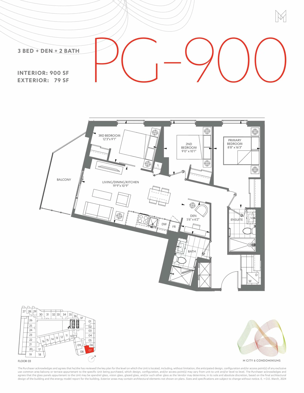Address
3967 Redmond Road, Mississauga
M City Condos 6 is a new condo development by Rogers Real Estate Development Limited and Urban Capital. Prices estimated to be starting from $440,900 - $1,043,900. M City Condos 6 is nearby John Bud Cleary Park and the proposed Hurontario Main LRT Project, the project is estimated to be completed in 2029 and will be located on 3967 Redmond Road at the Square One neighbourhood in Mississauga.
Introducing M6 Condos, the highly anticipated phase 6 of the M City master-planned community in Mississauga. Nestled in the heart of the city, M6 Condos offers a vibrant and contemporary living experience. With its striking architecture and thoughtfully designed interior by Cecconi Simone, M6 Condos perfectly balances modernity and tradition. Enjoy the convenience of a prime location with easy access to a bustling retail hub, top-notch amenities, excellent transit connectivity, and proximity to major highways. Don't miss the opportunity to be a part of this thriving residential area where urban convenience meets serene living.
M6 Condos is ideally situated at 3967 Redmond Rd, Mississauga, making it a highly sought-after location in the heart of the city. This prime position allows residents to enjoy the best of urban living with easy access to a diverse range of amenities and attractions.
Transit Options:
The location of M6 Condos is a commuter's dream, offering excellent transit options. Just a 9-minute walk away is Square One Shopping Centre, which serves as a major transportation hub in Mississauga. Numerous MiWay buses and GO buses run through the area, providing convenient access to various destinations within the city and beyond. Additionally, the proposed Hurontario Main LRT Project, expected to be completed in 2024, will further enhance public transportation, offering fast and reliable transit connections. For motorists, the development's proximity to Highway 403 allows for easy access to major highways, including 401 and QEW, making it convenient for those who prefer to drive.
Nearby Parks, Entertainment, and Dining:
M6 Condos is surrounded by an array of parks, entertainment venues, and dining options, ensuring there's always something to explore and enjoy. Some of the nearby parks include John "Bud" Cleary Park, providing a green oasis for relaxation and outdoor activities. Residents can also take advantage of the picturesque Kariya Park, perfect for strolls and picnics.
For entertainment, Celebration Square offers a lively gathering space with year-round events, festivals, and outdoor concerts. The Living Arts Centre and the Art Gallery of Mississauga are also close by, catering to art enthusiasts and culture lovers.
Foodies will delight in the diverse dining scene near M6 Condos, with a wide range of restaurants and eateries offering various cuisines to satisfy any palate. Whether it's trendy restaurants in Mississauga City Centre or local eateries scattered throughout the neighbourhood, residents have a plethora of options to choose from.
Master-Planned Community:
M6 Condos is part of the expansive M City master-planned community, spanning 15 acres. The development features a total of eight towers, including M6, as well as 2 acres of parkland and a bustling retail hub at street level. This creates a vibrant and cohesive community where residents can enjoy a sense of connection and community engagement.
3967 Redmond Road, Mississauga, Ontario L5B 3X1, Canada
3967 Redmond Road, Mississauga
Rogers Real Estate Development Limited is a prominent Canadian real estate development company and a member of a group of affiliated companies representing the private holding companies of the Rogers family. With significant influence as majority and controlling shareholders of Rogers Communications Inc., a renowned Canadian communications company, the Rogers family holds a strong position in the industry. Specializing in equipping newly constructed high-rise and mid-rise buildings with state-of-the-art telecommunications systems, Rogers Real Estate Development Limited is widely recognized as an industry leader. Their developments are known for their quality, innovation, and contribution to enhancing the urban landscape, making them a trusted name in the real estate sector.
Urban Capital Property Group is a well-established and innovative real estate development company based in Canada. Their journey began in 1996 with the development of Camden Lofts, a groundbreaking project that revolutionized the real estate landscape in Toronto's Fashion District. Since then, Urban Capital has been at the forefront of urban living, focusing on creating unique and modern living spaces that prioritize cubic footage over traditional square footage measurements. Their developments are known for their contemporary designs, thoughtful amenities, and strategic urban locations, making them highly sought-after by homebuyers and investors alike. With a commitment to innovation, sustainability, and community-building, Urban Capital continues to play a significant role in shaping vibrant urban neighbourhoods and enhancing the overall urban living experience.
M6 Condos boasts a wide range of features and amenities that cater to residents' modern lifestyle and offer a luxurious and comfortable living experience.
| Model | Bed | Bath | SqFT | Price |
|---|---|---|---|---|
| A-271 | - | 1 | 271 SQ. FT. | - |
| A1-271 | - | 1 | 271 SQ. FT. | - |
| A-367 | - | 1 | 427 SQ. FT. | - |
| A-313 | - | 1 | 313 SQ. FT. | - |
| B-431 | 1 | 1 | 431 SQ. FT. | - |
| B-446 | 1 | 1 | 446 SQ. FT. | - |
| B-461 | 1 | 1 | 570 SQ. FT. | - |
| C-474 | 1+ | 1 | 566 SQ. FT. | - |
| B-479 | 1 | 1 | 479 SQ. FT. | - |
| C-493 | 1 | 1 | 493 SQ. FT. | - |
| C-494 | 1 | 1 | 494 SQ. FT. | - |
| C-538 | 1 | 1 | 538 SQ. FT. | - |
| C-562 | 1 | 1.5 | 562 SQ. FT. | - |
| C-571 | 1 | 1.5 | 571 SQ. FT. | - |
| C1-587 | 1 | 1.5 | 587 SQ. FT. | - |
| C2-587 | 1 | 1.5 | 587 SQ. FT. | - |
| C-479 | 1+ | 1 | 597 SQ. FT. | - |
| D-670 | 2+ | 2 | 926 SQ. FT. | - |
| D-675 | 2 | 2 | 675 SQ. FT. | - |
| D2-684 | 2 | 2 | 684 SQ. FT. | - |
| D-693 | 2 | 2 | 693 SQ. FT. | - |
| D1-718 | 2+ | 2 | 1,007 SQ. FT. | - |
| D1-725 | 2 | 2 | 725 SQ. FT. | - |
| D2-725 | 2 | 2 | 725 SQ. FT. | - |
| E1-628 | 2 | 2 | 628 SQ. FT. | - |
| E2-628 | 2 | 2 | 628 SQ. FT. | - |
| E741 | 2 | 2 | 741 SQ. FT. | - |
| PD-671 | 2+ | 2 | 719 SQ. FT. | - |
| PB-418 | 1+ | 1 | 532 SQ. FT. | - |
| PB-446 | 1+ | 1 | 446 SQ. FT. | - |
| PB-520 | 1+ | 1 | 520 SQ. FT. | - |
| PC-462 | 1+ | 1 | 576 SQ. FT. | - |
| PC-487 | 1+ | 1 | 599 SQ. FT. | - |
| PC-497 | 1+ | 1 | 581 SQ. FT. | - |
| PC-507 | 1+ | 1 | 565 SQ. FT. | - |
| PC-587 | 1+ | 2 | 927 SQ. FT. | - |
| PC-593 | 1+ | 1 | 816 SQ. FT. | - |
| PC-634 | 1 | 2 | 634 SQ. FT. | - |
| PC-660 | 1+ | 2 | 691 SQ. FT. | - |
| PD-639 | 2+ | 2 | 979 SQ. FT. | - |
| PD-648 | 2 | 2 | 788 SQ. FT. | - |
| PD-664 | 2 | 2 | 771 SQ. FT. | - |
| PE-628 | 2+ | 2 | 968 SQ. FT. | - |
| PE-655 | 2+ | 2 | 998 SQ. FT. | - |
| PE-706 | 2+ | 2 | 828 SQ. FT. | - |
| PE-732 | 2+ | 2 | 909 SQ. FT. | - |
| PE-767 | 2+ | 2 | 1,005 SQ. FT. | - |
| PE-768 | 2+ | 2 | 913 SQ. FT. | - |
| PE-773 | 2+ | 2 | 1,117 SQ. FT. | - |
| PE-859 | 2+ | 2 | 955 SQ. FT. | - |
| PF-843 | 3+ | 2 | 976 SQ. FT. | - |
| PF-858 | 3+ | 2 | 909 SQ. FT. | - |
| PF-881 | 3+ | 2 | 998 SQ. FT. | - |
| PF-961 | 3 | 2 | 1,192 SQ. FT. | - |
| PG-813 | 3+ | 2 | 981 SQ. FT. | - |
| PG-856 | 3+ | 2 | 1,010 SQ. FT. | - |
| PG-885 | 3+ | 2 | 1,017 SQ. FT. | - |
| PG-900 | 3+ | 2 | 979 SQ. FT. | - |




