Address
Harmony Road North and Conlin Road, Oshawa
Palmetto is a new Towns, Semi's And Singles development by Treasure Hill. Prices are estimated to be starting from $799,990+. Palmetto is nearby Greenhill Park and the Oshawa GO Station , the project is estimated to be completed in 2025 and will be located on Conlin Road East and Harmony Road North at the Taunton neighbourhood in Oshawa.
Welcome to Palmetto by Treasure Hill, a stunning residential development located in Oshawa, Ontario. Offering a range of townhomes and semi-detached homes, Palmetto is beautifully envisioned, naturally refined, and infinitely well connected. With its convenient proximity to transit, highways, and a thriving downtown core, Palmetto provides easy access to urban amenities while maintaining a sense of tranquility. Experience the next phase of your family's life at Palmetto, where comfort, style, and connectivity seamlessly come together.
Palmetto by Treasure Hill is strategically located in Oshawa, Ontario, offering a prime location with a range of amenities and attractions nearby. The development itself is nestled in a well-established neighbourhood, providing a sense of tranquility while being close to all the conveniences of city life.
Transit Options:
Residents of Palmetto enjoy excellent transit options, making it easy to navigate the city and beyond. The development is within minutes of major highways such as Highway 401, offering seamless connectivity to Toronto and other parts of the Greater Toronto Area (GTA). For those who prefer public transportation, nearby bus routes provide access to Oshawa GO Station, allowing for convenient commuting to downtown Toronto and other destinations.
Nearby Parks and Recreation:
Nature enthusiasts and outdoor lovers will appreciate the proximity to several parks and green spaces. Harmony Valley Conservation Area is just a short drive away, offering scenic trails, picnic areas, and opportunities for hiking, biking, and wildlife observation. Other nearby parks include Lakeview Park and Oshawa Valley Botanical Gardens, providing beautiful landscapes for leisurely strolls and family outings.
Entertainment and Dining:
Palmetto residents have easy access to a wide range of entertainment and dining options. The nearby downtown core boasts a vibrant scene with an array of restaurants, cafes, and bars offering diverse culinary experiences. Whether you're craving international cuisine, casual dining, or fine dining, Oshawa has options to suit every taste.
Shopping:
For shopping enthusiasts, Oshawa offers several shopping centres and malls within a short distance from Palmetto. Oshawa Centre, one of the largest shopping destinations in the area, features a variety of retailers, boutiques, department stores, and entertainment options.
Schools and Education:
Families with children will appreciate the proximity to reputable schools and educational institutions. Oshawa boasts a range of public and private schools, providing quality education options for students of all ages.
1141 Conlin Road East, Oshawa, Ontario L1H 0H3, Canada
Harmony Road North and Conlin Road, Oshawa
Treasure Hill is a renowned and reputable home builder known for their commitment to excellence in design, construction, and customer satisfaction. With a focus on crafting impressive floor plans and using high-quality materials, Treasure Hill homes are built to stand the test of time. As a member of BILD (Building Industry and Land Development Association), their dedication to industry standards and professionalism is evident. Treasure Hill's reputation with HCRA (formerly TARION) is second to none, ensuring that homeowners have peace of mind and confidence in their investment. With a passion for creating places that people are proud to call home, Treasure Hill continues to exceed expectations and set the bar higher in the real estate industry.
Palmetto by Treasure Hill offers a range of features and amenities designed to enhance the living experience of its residents. Here are some of the notable features and amenities available at Palmetto:
| Model | Bed | Bath | SqFT | Price |
|---|---|---|---|---|
| Elevation A3 | 3 | 2 | 1,850 | - |
| Elevation B3 | 3 | 2 | 1,860 | - |
| Elevation C3 | 3 | 2 | 1,860 | - |
| Elevation A1 | 3 | 2 | 1,843 | - |
| Elevation A2 | 3 | 2 | 1,853 | - |
| Elevation B1 | 3 | 2 | 1,850 | - |
| Elevation B2 | 3 | 2 | 1,860 | - |
| Elevation C1 | 3 | 2 | 1,850 | - |
| Elevation C2 | 3 | 2 | 1,860 | - |
| T1 Elevation A1 | 3 | 2 | 1,775 | - |
| T1 Elevation A2 | 3 | 2 | 1,754 | - |
| T1 Elevation B1 | 3 | 2 | 1,779 | - |
| T1 Elevation B2 | 3 | 2 | 1,754 | - |
| T1 Elevation C1 | 3 | 2 | 1,779 | - |
| T1 Elevation C2 | 3 | 2 | 1,754 | - |
| T2 Elevation A1 | 3 | 2 | 1,835 | - |
| T2 Elevation A2 | 3 | 2 | 1,814 | - |
| T2 Elevation B1 | 3 | 2 | 1,839 | - |
| T2 Elevation B2 | 3 | 2 | 1,814 | - |
| U1 Elevation B1 | 3 | 1 | 1,218 | - |
| U1 Elevation C1 | 3 | 1 | 1,218 | - |
| U2 Elevation B2 | 3 | 2 | 1,505 | - |
| U2 Elevation C1 | 3 | 2 | 1,508 | - |
| U2 Elevation C2 | 3 | 2 | 1,484 | - |
| T2 Elevation C1 | 3 | 2 | 1,839 | - |
| T2 Elevation C2 | 3 | 2 | 1,814 | - |
| T3 Corner Elevation A4 MOD | 4 | 2 | 1,895 | - |
| T3 Corner Elevation A4 | 4 | 2 | 1,895 | - |
| T3 Corner Elevation B4 | 4 | 2 | 1,901 | - |
| T3 Corner Elevation C4 MOD | 4 | 2 | 1,895 | - |
| T3 Corner Elevation C4 | 4 | 2 | 1,890 | - |
| T3 Elevation B3 MOD | 4 | 2 | 1,864 | - |
| T3 End Elevation A3 MOD | 4 | 2 | 1,864 | - |
| T3 End Elevation A3 | 4 | 2 | 1,864 | - |
| T3 End Elevation B3 | 4 | 2 | 1,864 | - |
| T3 End Elevation C3 MOD | 4 | 2 | 1,853 | - |
| T3 End Elevation C3 | 4 | 2 | 1,853 | - |
| U2 Elevation A1 | 3 | 2 | 1,505 | - |
| U2 Elevation A2 | 3 | 2 | 1,484 | - |
| U2 Elevation B1 | 3 | 2 | 1,508 | - |
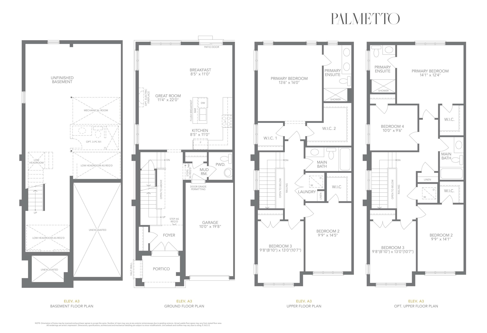

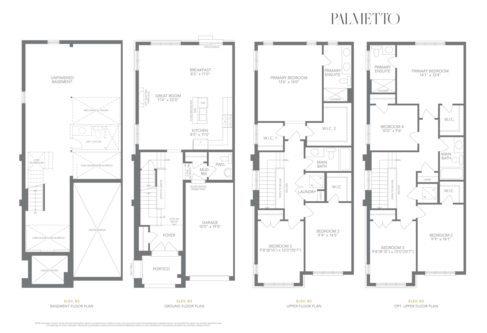

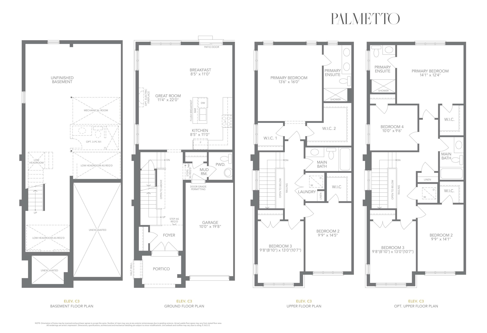

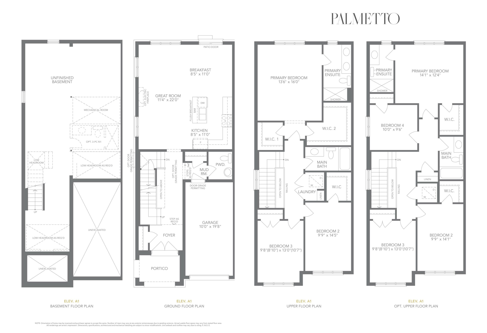

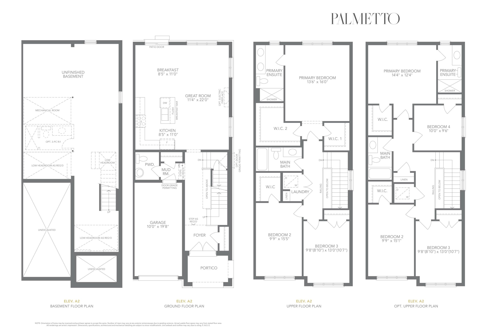

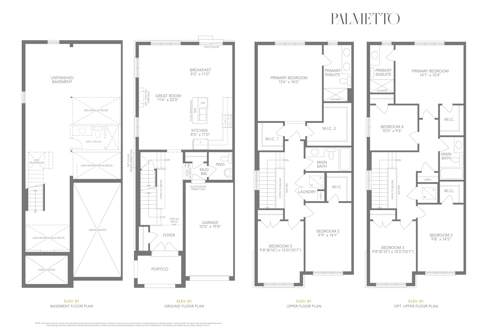

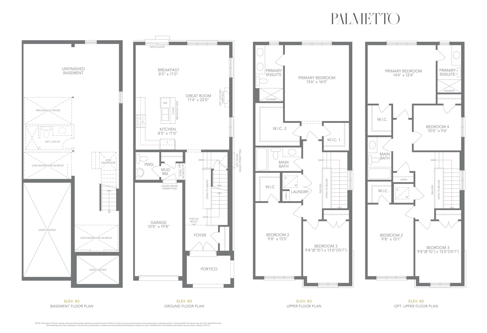

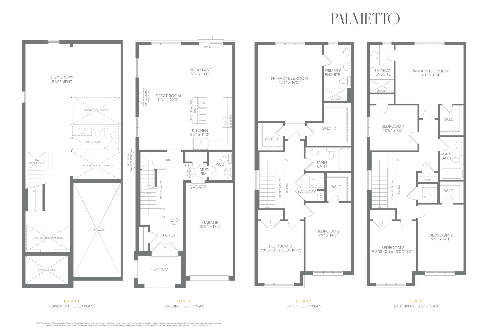

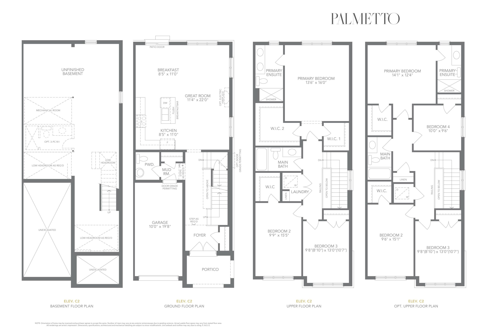

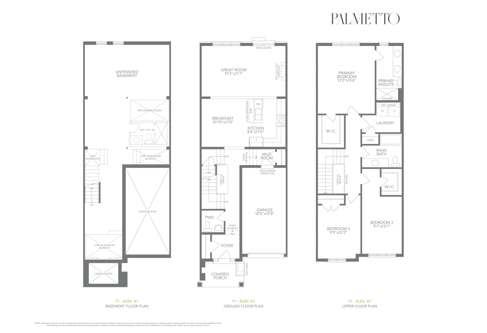

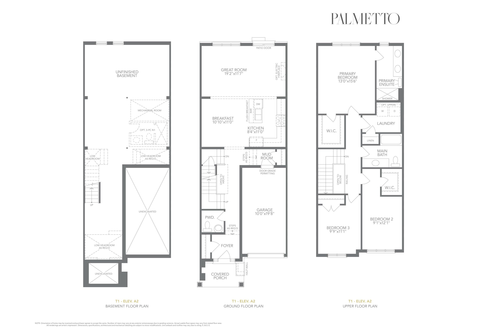

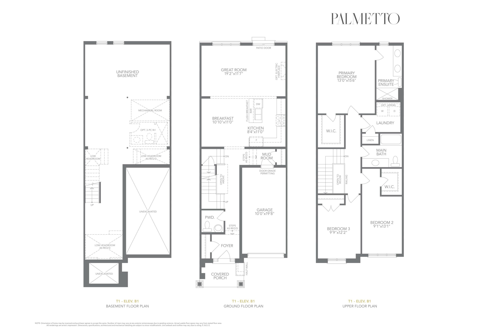

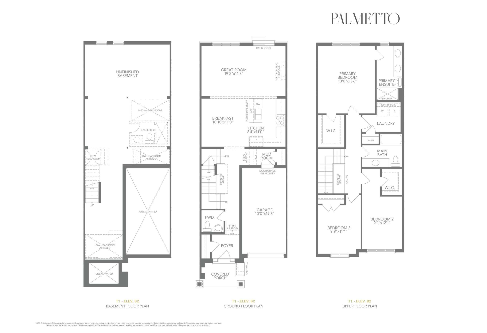

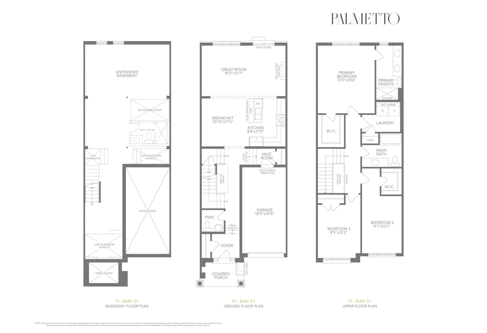

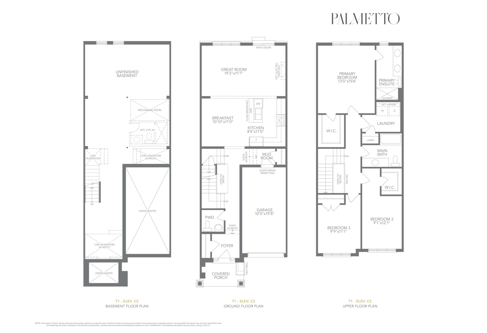

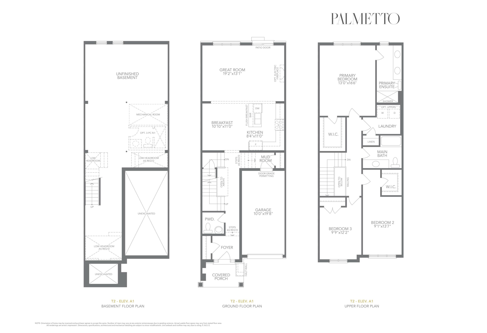

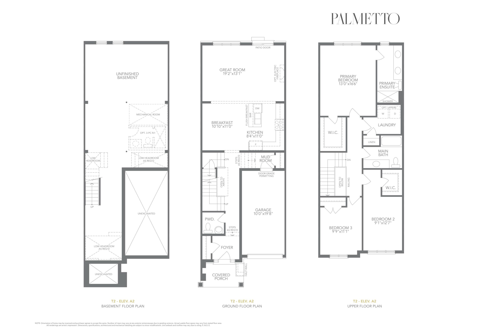

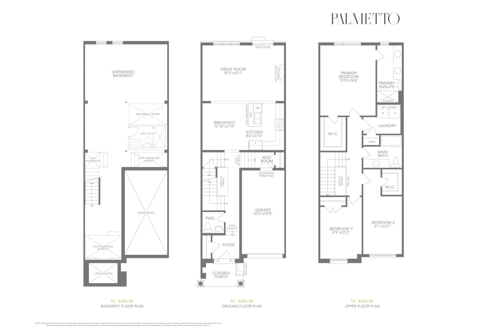

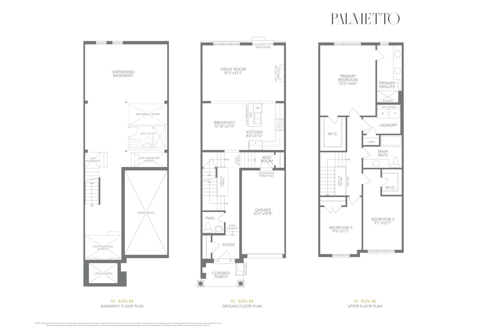

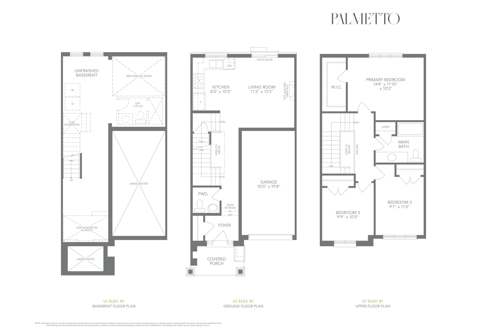

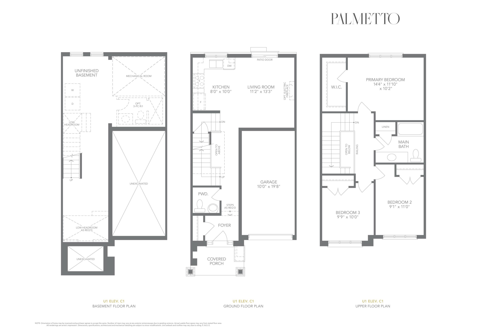

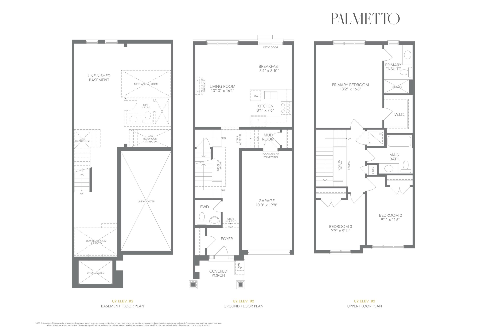

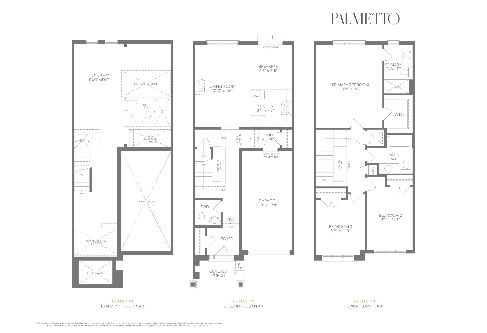

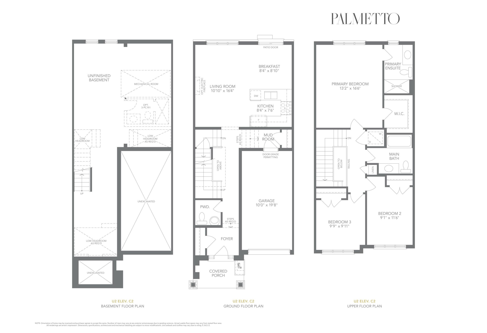

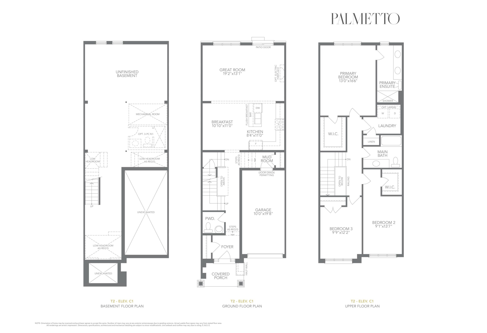

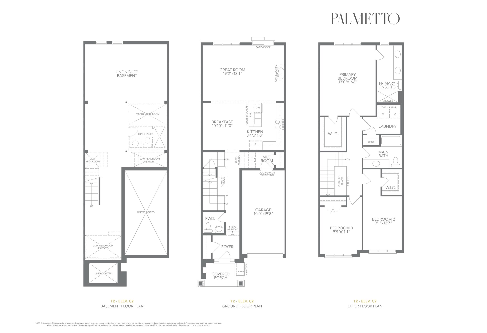

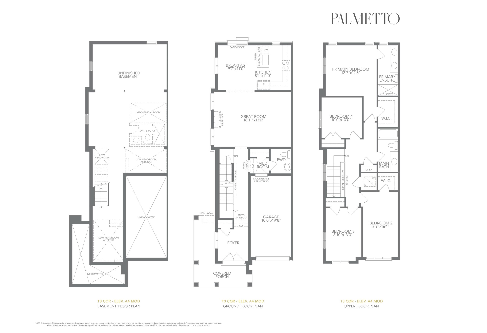

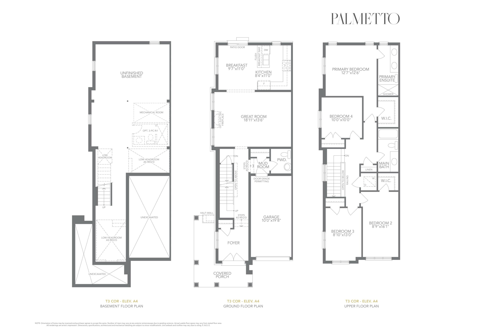

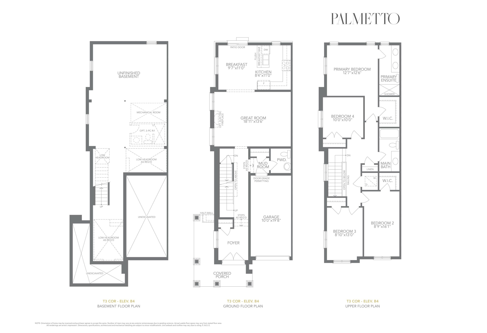

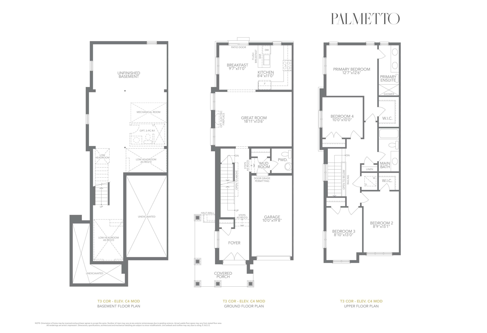

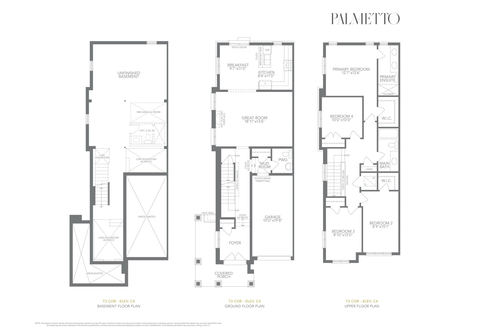

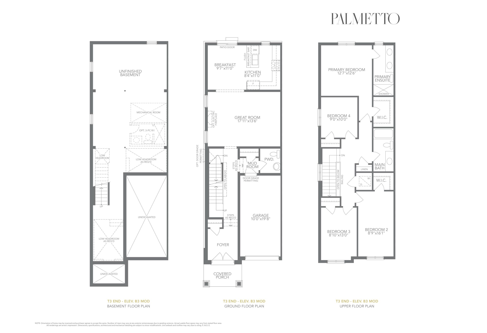

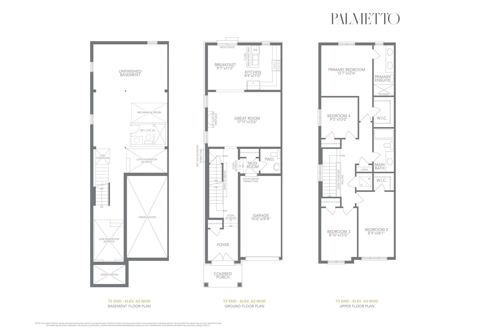

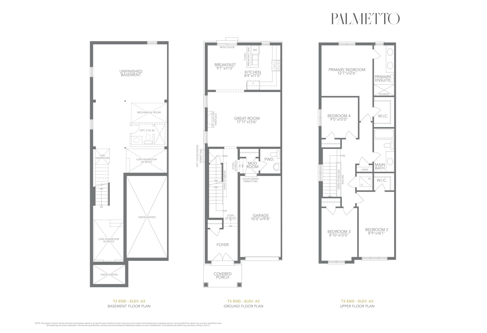

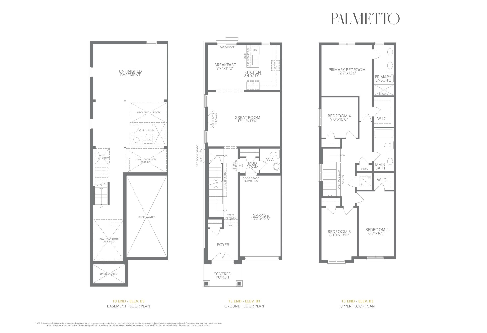

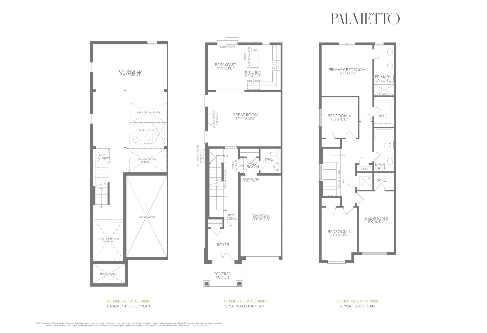

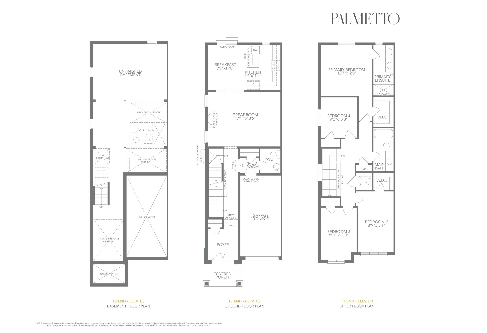

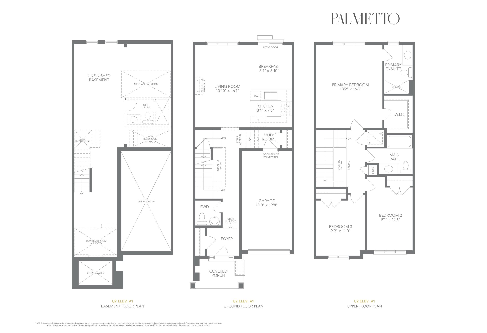

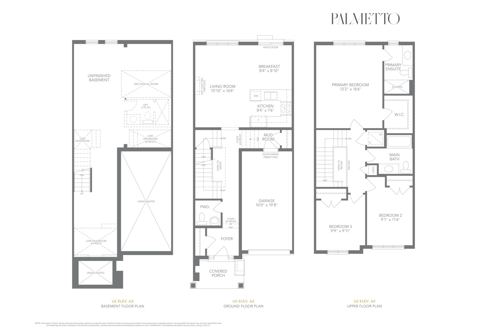

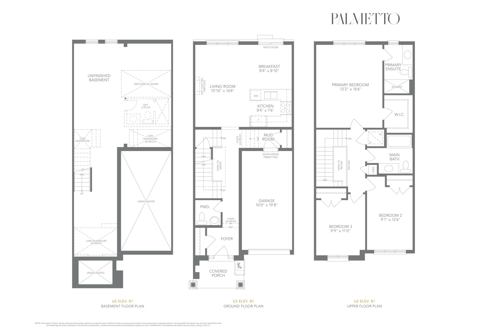

| Plan | Suite Name | Suite Type | Bath | SqFT | Price | Terrace | Exposure | Availability | |
|---|---|---|---|---|---|---|---|---|---|

|
Elevation A3 | 3 | 2 | 1,850 | - | - | - | - | Reserve Now |

|
Elevation B3 | 3 | 2 | 1,860 | - | - | - | - | Reserve Now |

|
Elevation C3 | 3 | 2 | 1,860 | - | - | - | - | Reserve Now |

|
Elevation A1 | 3 | 2 | 1,843 | - | - | - | - | Reserve Now |

|
Elevation A2 | 3 | 2 | 1,853 | - | - | - | - | Reserve Now |

|
Elevation B1 | 3 | 2 | 1,850 | - | - | - | - | Reserve Now |

|
Elevation B2 | 3 | 2 | 1,860 | - | - | - | - | Reserve Now |

|
Elevation C1 | 3 | 2 | 1,850 | - | - | - | - | Reserve Now |

|
Elevation C2 | 3 | 2 | 1,860 | - | - | - | - | Reserve Now |

|
T1 Elevation A1 | 3 | 2 | 1,775 | - | - | - | - | Reserve Now |

|
T1 Elevation A2 | 3 | 2 | 1,754 | - | - | - | - | Reserve Now |

|
T1 Elevation B1 | 3 | 2 | 1,779 | - | - | - | - | Reserve Now |

|
T1 Elevation B2 | 3 | 2 | 1,754 | - | - | - | - | Reserve Now |

|
T1 Elevation C1 | 3 | 2 | 1,779 | - | - | - | - | Reserve Now |

|
T1 Elevation C2 | 3 | 2 | 1,754 | - | - | - | - | Reserve Now |

|
T2 Elevation A1 | 3 | 2 | 1,835 | - | - | - | - | Reserve Now |

|
T2 Elevation A2 | 3 | 2 | 1,814 | - | - | - | - | Reserve Now |

|
T2 Elevation B1 | 3 | 2 | 1,839 | - | - | - | - | Reserve Now |

|
T2 Elevation B2 | 3 | 2 | 1,814 | - | - | - | - | Reserve Now |

|
U1 Elevation B1 | 3 | 1 | 1,218 | - | - | - | - | Reserve Now |

|
U1 Elevation C1 | 3 | 1 | 1,218 | - | - | - | - | Reserve Now |

|
U2 Elevation B2 | 3 | 2 | 1,505 | - | - | - | - | Reserve Now |

|
U2 Elevation C1 | 3 | 2 | 1,508 | - | - | - | - | Reserve Now |

|
U2 Elevation C2 | 3 | 2 | 1,484 | - | - | - | - | Reserve Now |

|
T2 Elevation C1 | 3 | 2 | 1,839 | - | - | - | - | Reserve Now |

|
T2 Elevation C2 | 3 | 2 | 1,814 | - | - | - | - | Reserve Now |

|
T3 Corner Elevation A4 MOD | 4 | 2 | 1,895 | - | - | - | - | Reserve Now |

|
T3 Corner Elevation A4 | 4 | 2 | 1,895 | - | - | - | - | Reserve Now |

|
T3 Corner Elevation B4 | 4 | 2 | 1,901 | - | - | - | - | Reserve Now |

|
T3 Corner Elevation C4 MOD | 4 | 2 | 1,895 | - | - | - | - | Reserve Now |

|
T3 Corner Elevation C4 | 4 | 2 | 1,890 | - | - | - | - | Reserve Now |

|
T3 Elevation B3 MOD | 4 | 2 | 1,864 | - | - | - | - | Reserve Now |

|
T3 End Elevation A3 MOD | 4 | 2 | 1,864 | - | - | - | - | Reserve Now |

|
T3 End Elevation A3 | 4 | 2 | 1,864 | - | - | - | - | Reserve Now |

|
T3 End Elevation B3 | 4 | 2 | 1,864 | - | - | - | - | Reserve Now |

|
T3 End Elevation C3 MOD | 4 | 2 | 1,853 | - | - | - | - | Reserve Now |

|
T3 End Elevation C3 | 4 | 2 | 1,853 | - | - | - | - | Reserve Now |

|
U2 Elevation A1 | 3 | 2 | 1,505 | - | - | - | - | Reserve Now |

|
U2 Elevation A2 | 3 | 2 | 1,484 | - | - | - | - | Reserve Now |

|
U2 Elevation B1 | 3 | 2 | 1,508 | - | - | - | - | Reserve Now |







































