Address
2450 Kingston Road, Toronto
The Cliffton is a new low-rise condo development by Cliffside Homes and will feature 40 unique suites at 8 Storeys. Price ranges from $839,900 to $1,434,900, with sizes ranging from 622 - 1401 square feet. The Cliffton is estimated to be completed in 2025 and nearby the Bluffer's park and The Scarborough GO Station. The project will be located on 2450 Kingston Road, Toronto.
Living at The Cliffton is like mixing two different worlds. Inside this small condo, you have comfortable living spaces for a relaxed life. Outside, you'll find a mix of modern city style and traditional tree-lined streets, lively street art, and a friendly neighborhood feel. You're also close to both beautiful natural places and the exciting city. Something new and exciting is happening just east of the city, and The Cliffton lets you be right in the middle of it.
Imagine a location that invites leisurely evening strolls on balmy summer nights, where familiar faces greet you as you walk. Your local butcher, baker, and barista know your order by heart, making everyday life a breeze. With a host of everyday conveniences just steps from your doorstep, you can efficiently tackle your to-do list. Whether you prefer picnicking, hiking, or biking along the lakeside or The Bluffs, commuting downtown, or escaping to cottage country, it's all effortlessly accessible.
2450 Kingston Road, Toronto, Ontario M1N 1V3, Canada
2450 Kingston Road, Toronto
Cliffside Homes, a Toronto-based builder, has gained recognition in the Greater Toronto Area by developing unique and meticulously crafted high-rise condominiums. Their reputation is built on creating magnificent and functional homes with a keen focus on quality. What sets Cliffside Homes apart is their strategic locations, offering easy access to essential amenities and enriching the lives of their residents through proximity to shopping, dining, entertainment, and outdoor activities. With a commitment to using high-quality materials and finishes, their condominiums are not only visually appealing but also durable. Whether you're in search of a two-bedroom or a studio apartment, Cliffside Homes offers a variety of options to meet different needs and budgets, solidifying their status as one of the most esteemed developers in the Greater Toronto Area.
The Cliffton offers a range of amenities, including outdoor terraces with breathtaking views, perfect for residents to unwind and enjoy the fresh air. For those who love to entertain, the communal area features a wet bar where you can host gatherings and enjoy your favorite cocktails with neighbors. Eco-conscious residents will appreciate the convenience of the EV charging station, making it easy to power up electric vehicles and reduce their carbon footprint. The outdoor BBQ and dining area is a popular spot for social gatherings, where residents can savor delicious grilled meals and dine al fresco with friends and family.
| Model | Bed | Bath | SqFT | Price |
|---|---|---|---|---|
| SUITE 201/301 | 1 | 1 | 718 SQ. FT. | - |
| SUITE 203/303 | 2 | 2 | 893 SQ. FT. | - |
| SUITE 204/304 | 2+ | 2 | 1100 SQ. FT. | - |
| SUITE 403 | 2 | 2 | 858 SQ. FT. | - |
| SUITE 501/601 | 1 | 1 | 626 SQ. FT. | - |
| SUITE 502/602 | 1+ | 1 | 641 SQ. FT. | - |
| SUITE 503/603 | 2 | 1 | 786 SQ. FT. | - |
| SUITE 504 | 2+ | 1+ | 842 SQ. FT. | - |
| SUITE 604 | 1+ | 1 | 622 SQ. FT. | - |
| SUITE 605 | - | 1 | 461 SQ. FT. | - |
| SUITE 701 | 1 | 1 | 559 SQ. FT. | - |
| SUITE 703 | 2 | 2 | 988 SQ. FT. | - |
| SUITE 801 | 1 | 1 | 526 SQ. FT. | - |
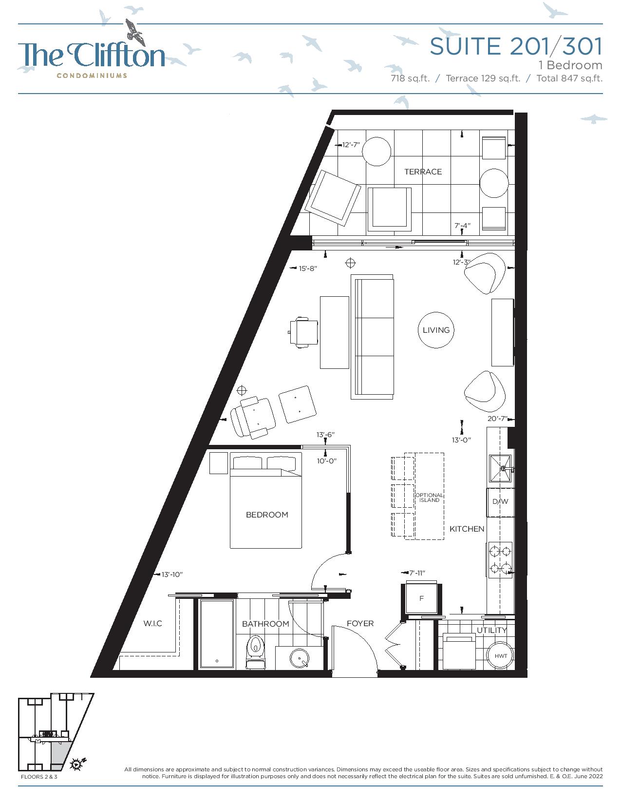

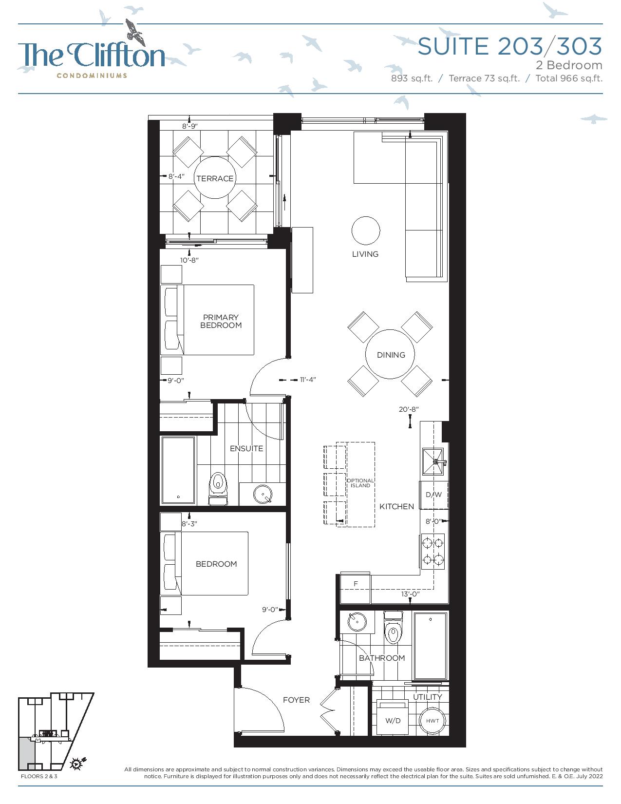

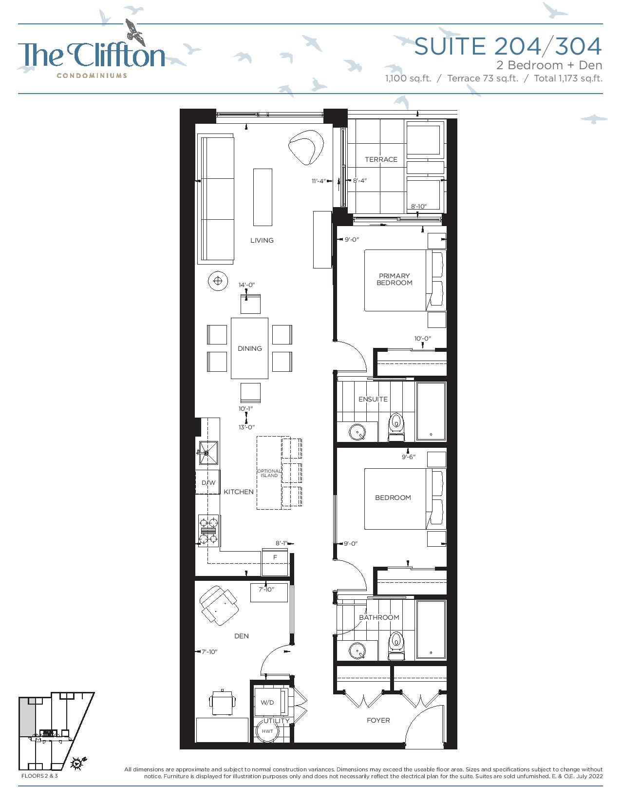

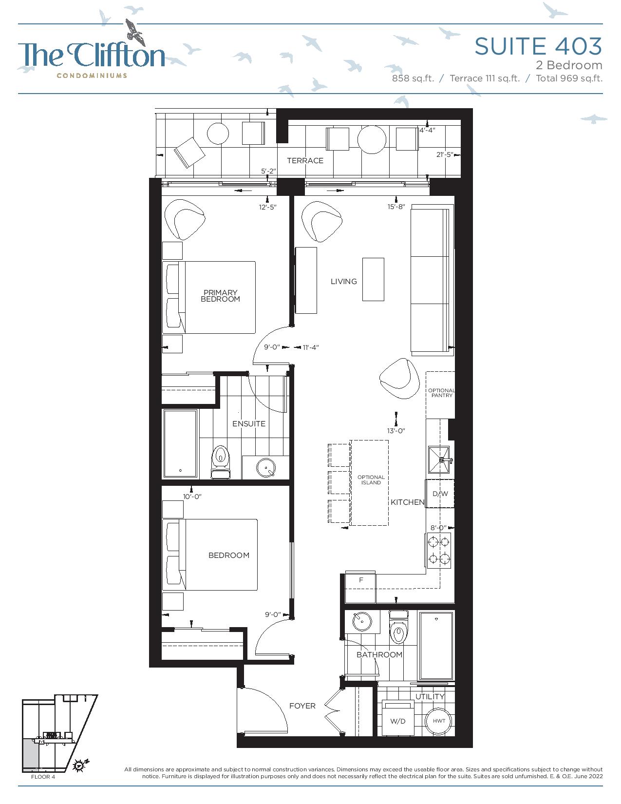

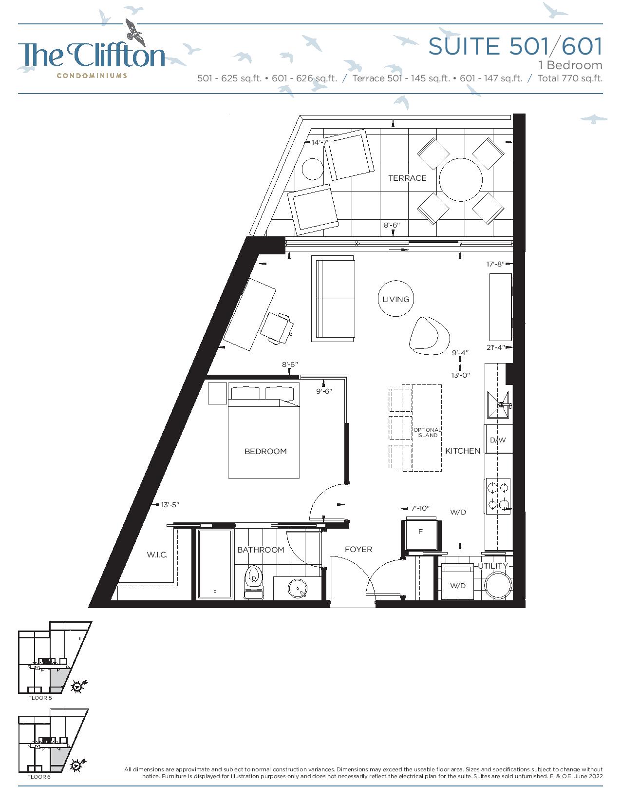

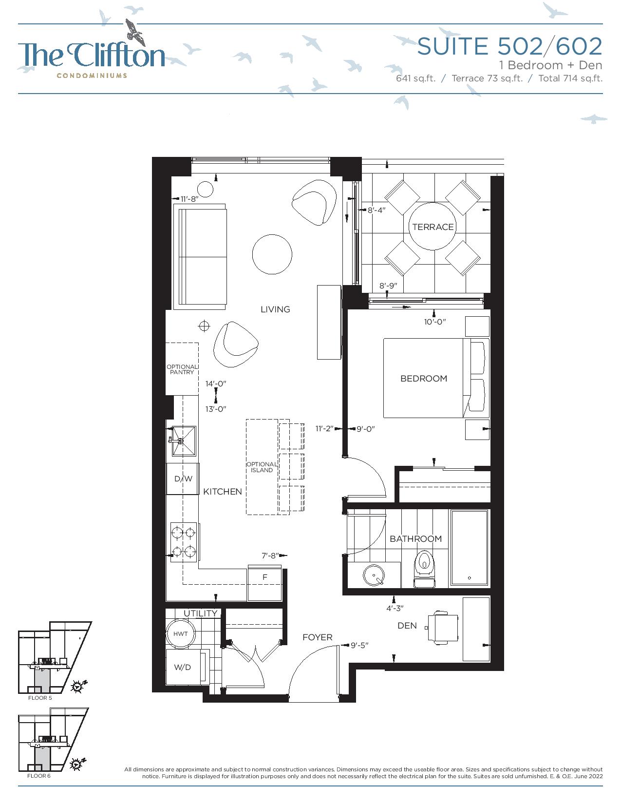

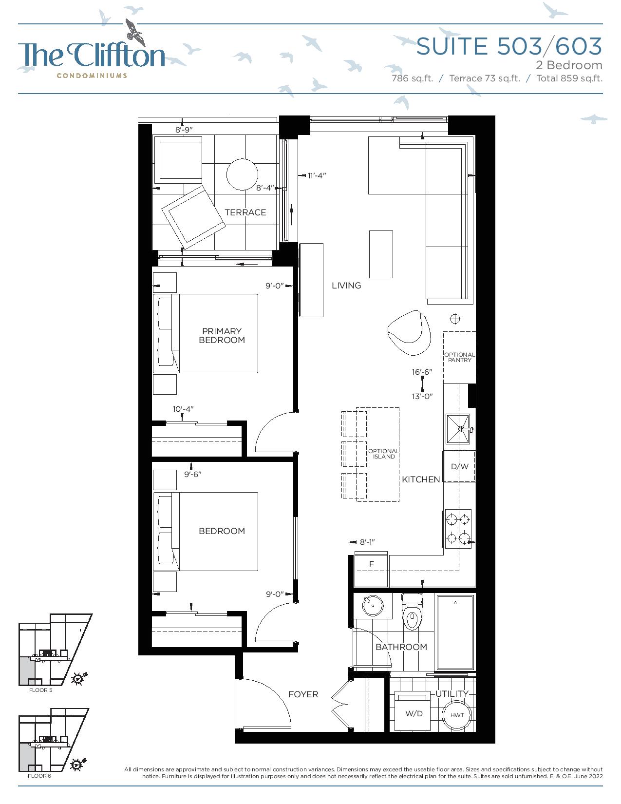

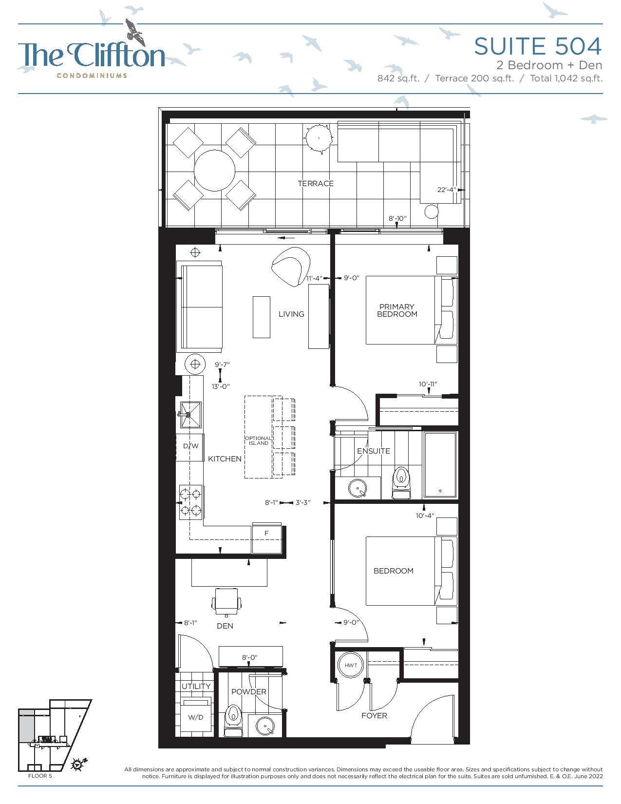

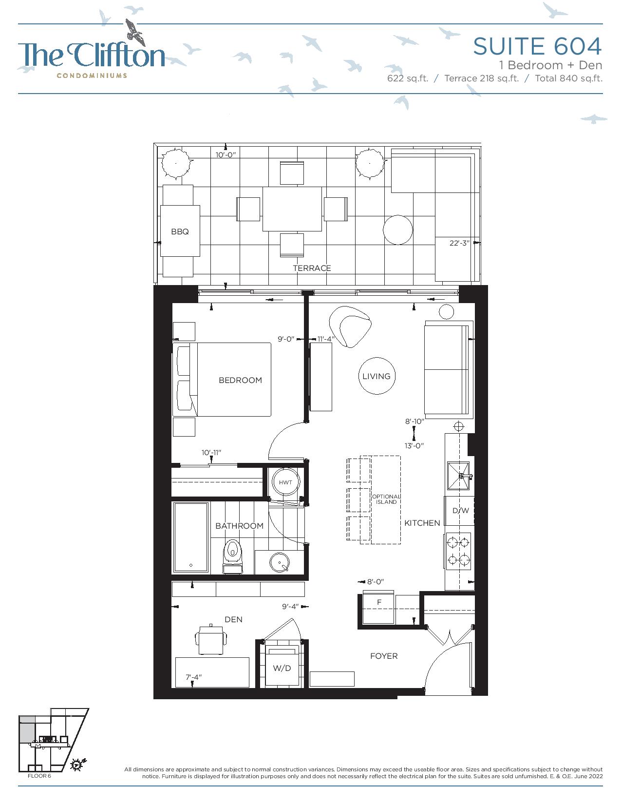

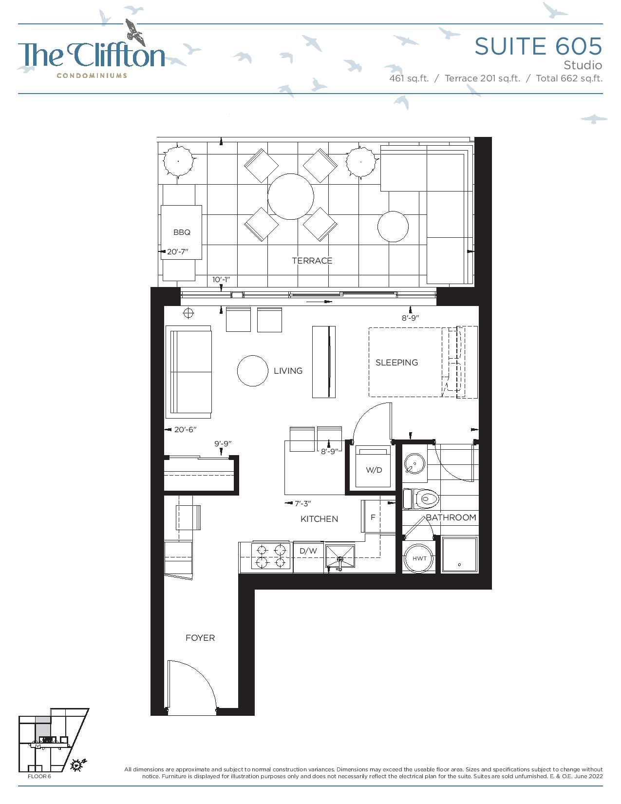

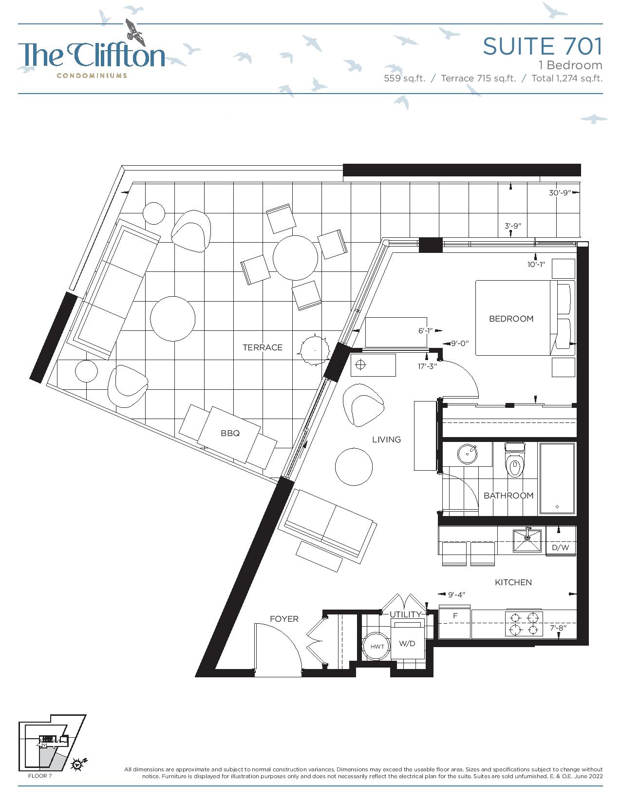

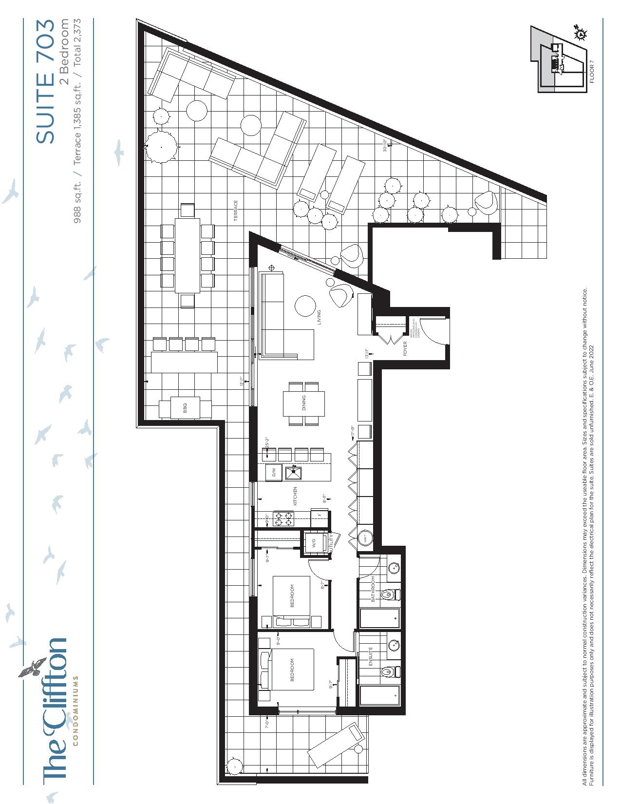

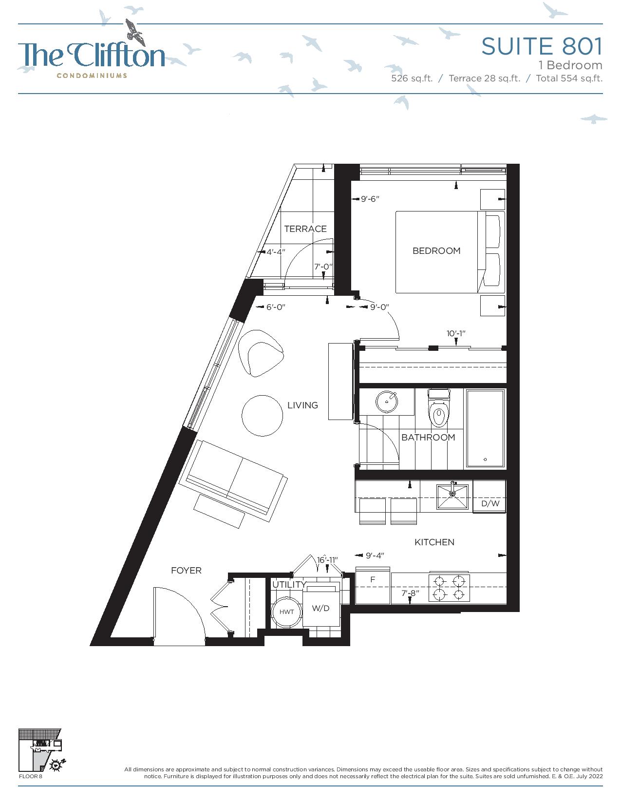

| Plan | Suite Name | Suite Type | Bath | SqFT | Price | Terrace | Exposure | Availability | |
|---|---|---|---|---|---|---|---|---|---|

|
SUITE 201/301 | 1 | 1 | 718 SQ. FT. | - | - | - | - | Reserve Now |

|
SUITE 203/303 | 2 | 2 | 893 SQ. FT. | - | - | - | - | Reserve Now |

|
SUITE 204/304 | 2+ | 2 | 1100 SQ. FT. | - | - | - | - | Reserve Now |

|
SUITE 403 | 2 | 2 | 858 SQ. FT. | - | - | - | - | Reserve Now |

|
SUITE 501/601 | 1 | 1 | 626 SQ. FT. | - | - | - | - | Reserve Now |

|
SUITE 502/602 | 1+ | 1 | 641 SQ. FT. | - | - | - | - | Reserve Now |

|
SUITE 503/603 | 2 | 1 | 786 SQ. FT. | - | - | - | - | Reserve Now |

|
SUITE 504 | 2+ | 1+ | 842 SQ. FT. | - | - | - | - | Reserve Now |

|
SUITE 604 | 1+ | 1 | 622 SQ. FT. | - | - | - | - | Reserve Now |

|
SUITE 605 | - | 1 | 461 SQ. FT. | - | - | - | - | Reserve Now |

|
SUITE 701 | 1 | 1 | 559 SQ. FT. | - | - | - | - | Reserve Now |

|
SUITE 703 | 2 | 2 | 988 SQ. FT. | - | - | - | - | Reserve Now |

|
SUITE 801 | 1 | 1 | 526 SQ. FT. | - | - | - | - | Reserve Now |












