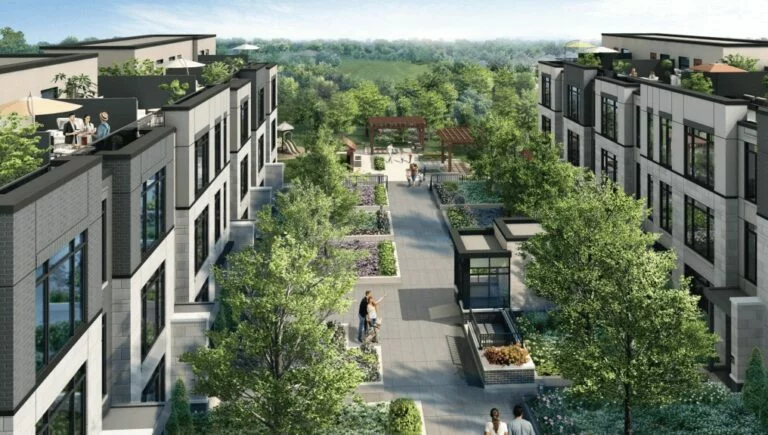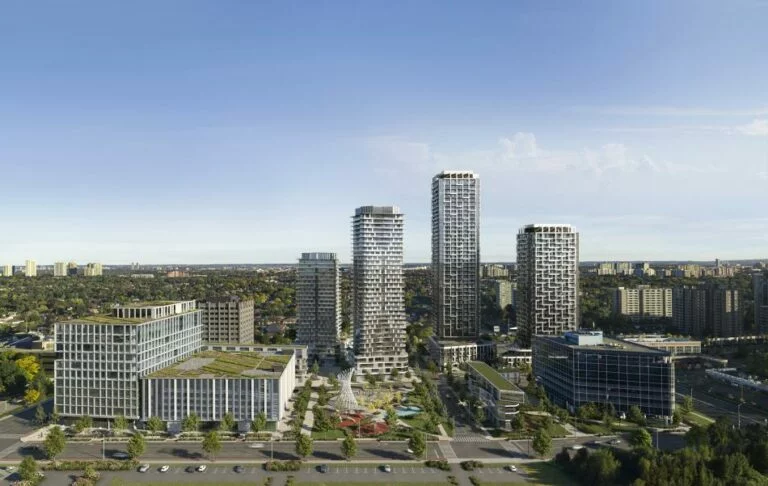Toronto neighbourhoods are being reinvented thanks to new architects that are designing properties with the goal in mind of having them assimilate perfectly in the urban landscape. Architects are using quality designs to develop and revitalize areas and residences.
Professionals are now taking into account the mix of influences that will be impacting a space in order to tell a story. It’s important for city planners, developers and architects to move away from traditional and rigid designations of usage. The lines have blurred over time between areas where we play, live, work and eat. This is especially true in today’s digital environment where a person can work any place as long as it is equipped with a desk and Wi-Fi.
In Union Park, there is a large complex that was created near the beginning of the year for $3.5 billion. It’s a mix of retail, office and residential usage with a total of 4.3 million ft.2 in downtown Toronto. This is just the tip of the iceberg, however, since there are more than 50 developments designed for mixed-use in the GTA with more expected to be added this year.
It can be more difficult trying to find the funding for a multi-use project since many development backers usually specialize in one type of property over others. For this reason, architects working with mixed-use projects have the added task of arguing for the cause and pointing out the benefits.
Here is an example. Condos close to key work areas are key. Environmentally speaking, many Toronto residents would prefer to bike versus drive a car, which makes multi-use projects a greener option. In fact, Toronto is one of the greenest cities in the world. That is one of the many benefits available with new developments while also taking into account all of the different factors that are needed in today’s economic situation. Units must be developed that recognize the potential for change while encouraging maximum use.
Learn more about mixed-use new condo developments by visiting our Toronto New Condos page.






