Address
10 Wilby Crescent, Toronto
The Humber is a new high-rise development by Options for Homes. Prices estimated to be starting from $703,900 - $980,900 and will feature 232 units at 22 storeys. The Humber is nearby Weston Lions Park and the Weston GO Station, the project is estimated to be completed in 2024 and will be located on 10 Wilby Crescent at the Weston neighbourhood in North York.
Welcome to The Humber, where modern condominium living meets the tranquility of nature. Nestled amidst lush parkland trails and offering uninterrupted southwest views of the river's bend, The Humber provides residents with a harmonious blend of urban convenience and natural beauty. With its prime location, superior amenities, and commitment to affordability and quality, The Humber is more than just a home – it's a lifestyle choice for those seeking the perfect balance between city living and serene surroundings.
Located in a vibrant neighbourhood, The Humber offers residents the perfect blend of city living and natural beauty. Situated amidst lush parkland trails, the condominium provides uninterrupted, southwest views overlooking the river's bend. With convenient transit options and a burgeoning art scene, The Humber promises a dynamic lifestyle.
Neighbourhood Features:
10 Wilby Crescent, Toronto, Ontario M9N 1E5, Canada
10 Wilby Crescent, Toronto
Options for Homes is a pioneering developer dedicated to creating quality buildings for individuals across a spectrum of incomes. Since 1994, we've been steadfast in our mission to foster communities and provide pathways to homeownership, ensuring financial security and equity for all. Through strategic partnerships and innovative approaches, we've built over 3,300 homes and facilitated down payment support for more than 6,500 individuals, leaving a lasting legacy of impact and recognition in the realm of affordable housing.
The Humber offers a blend of affordability, quality, and style, ensuring an exceptional living experience. Our builder, Deltera, provides the opportunity for quality upgrades, allowing residents to customize their homes to their preferences.
Upgrade options include granite countertops and hardwood flooring, while stainless steel appliances are also available to enhance your living space. Each unit comes equipped with five standard appliances, ensuring convenience and functionality.
Residents can enjoy a range of building amenities designed to foster a vibrant community atmosphere. These include a social lounge and party room with a kitchen on the first floor, a rooftop terrace, and a social lounge on the seventh floor, as well as an outdoor patio with two BBQs. Additionally, there's a greenspace at Hickory Tree Road, offering a serene outdoor environment.
For those who prioritize sustainability, The Humber incorporates several green features. Solar panels contribute to renewable energy generation, while individually metered utilities promote energy efficiency. The building also offers amenities such as electric vehicle spots, a tri-sorter recycling system, and a household hazardous waste room, minimizing environmental impact.
Pet owners will find The Humber to be accommodating, with allowances for small- to medium-sized dogs and a limit of two pets per homeowner. With 13 kilometers of trails just outside the door, residents can easily enjoy outdoor activities with their furry companions.
| Model | Bed | Bath | SqFT | Price |
|---|---|---|---|---|
| 2F | 2 | 2 | 816 | - |
| 2H | 2 | 1 | 802 | - |
| 3ATR | 3 | 2 | 968 | - |
| 3B | 3 | 2 | 988 | - |
| 3BTR | 3 | 2 | 988 | - |
| 3F (Town) | 3 | 2 | 1,129 | - |
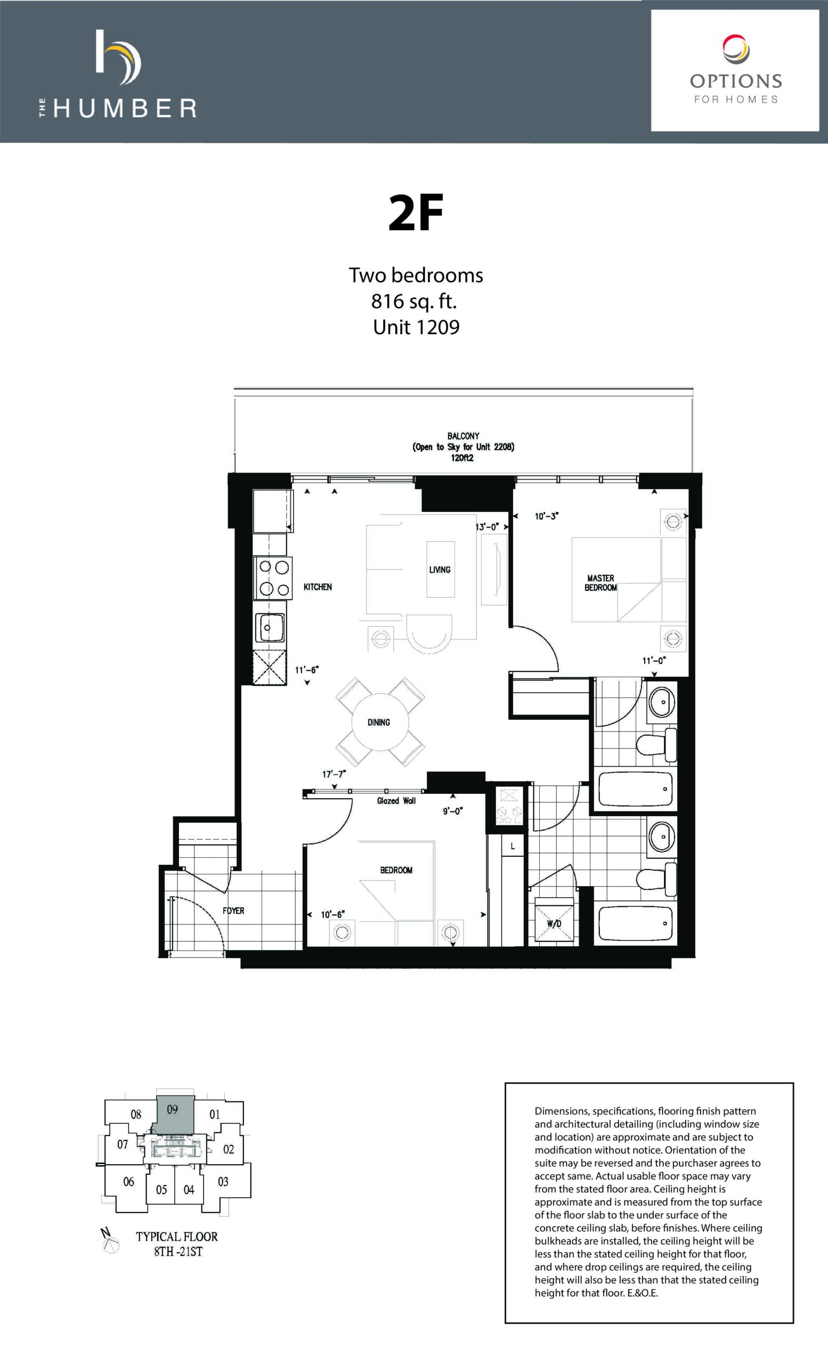

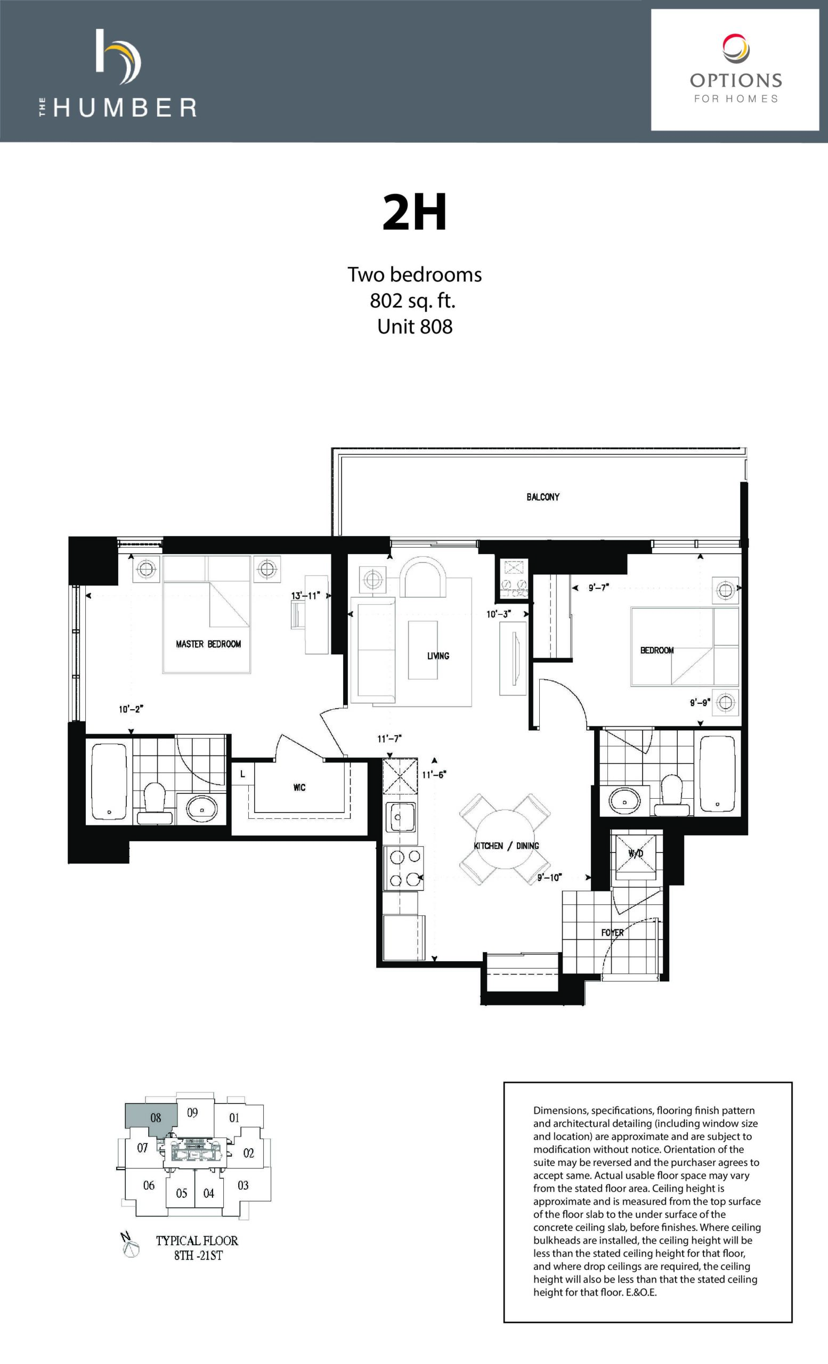

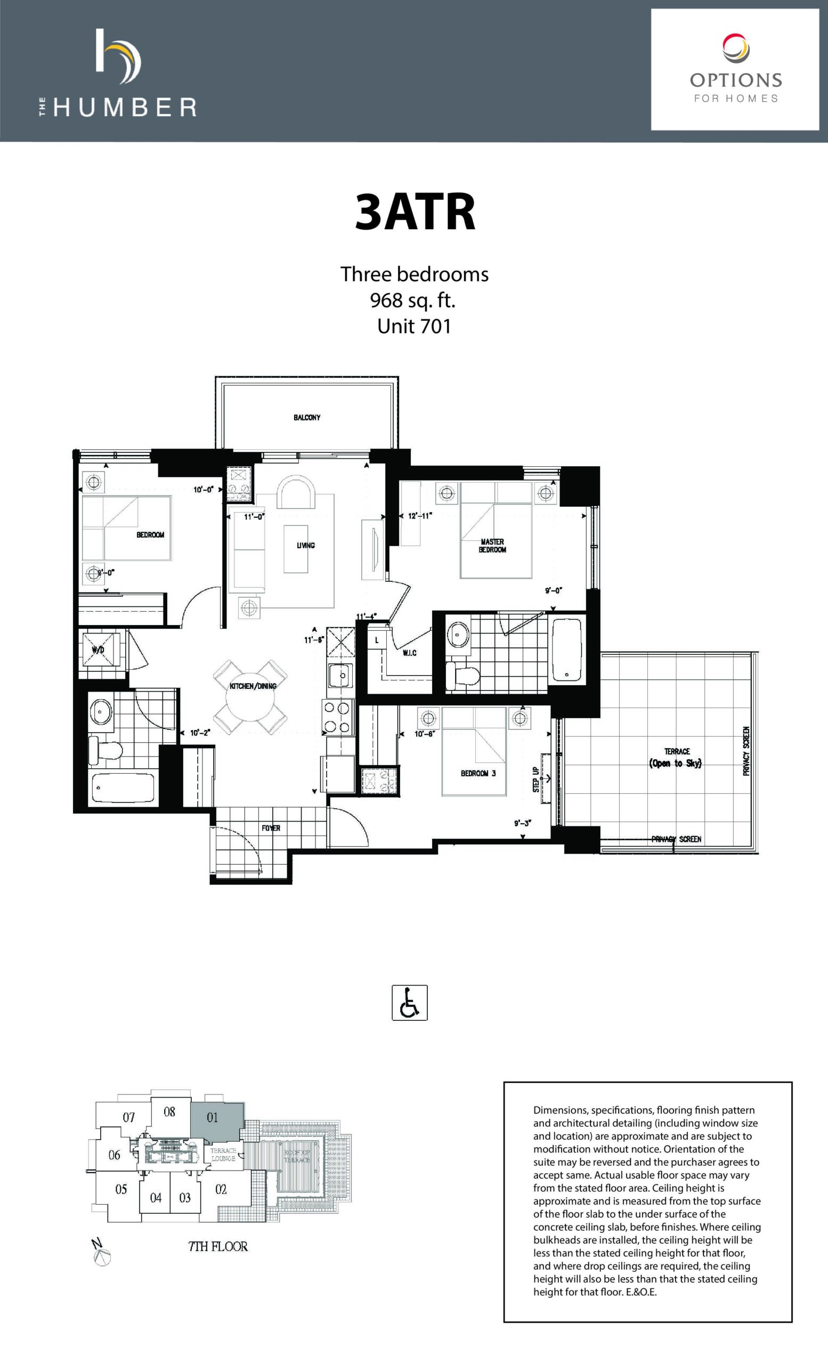

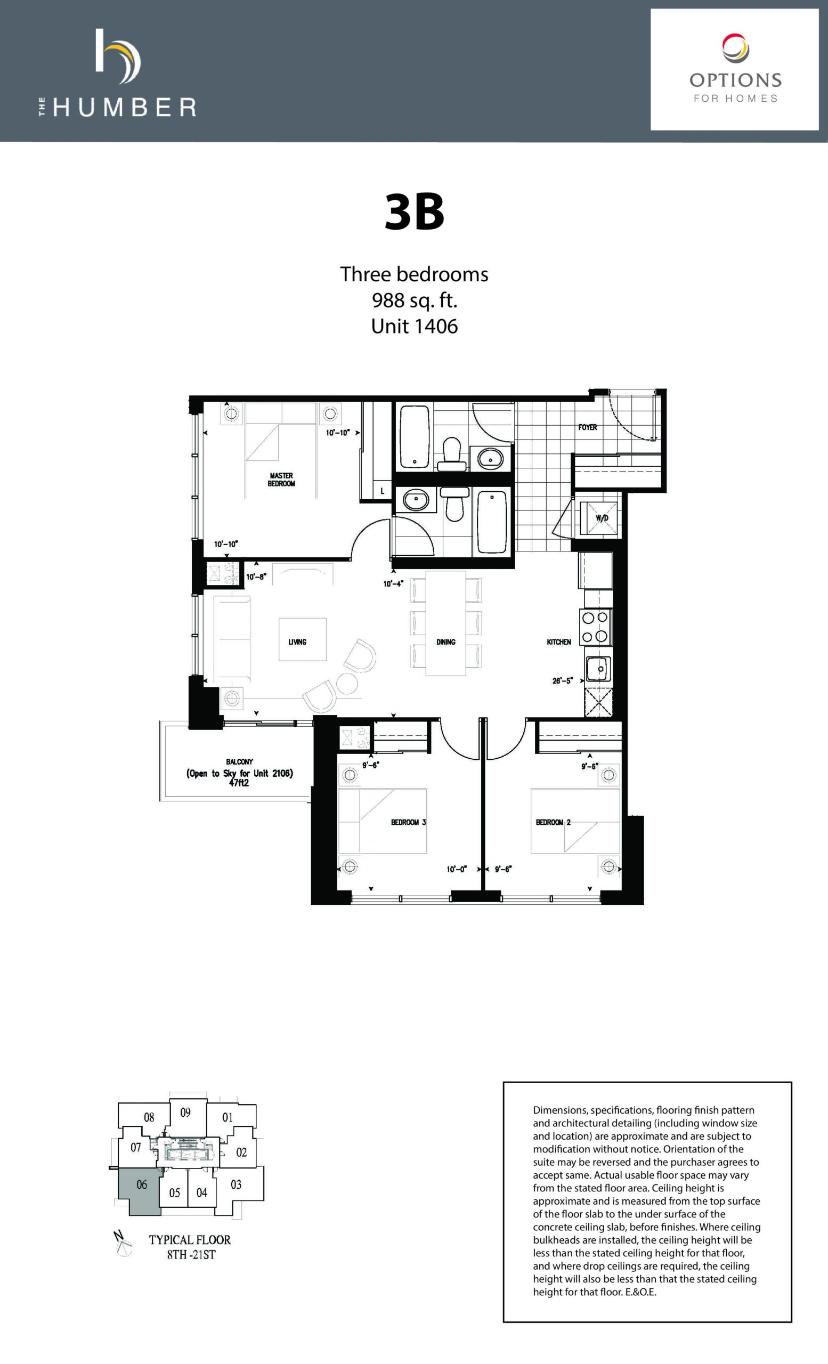

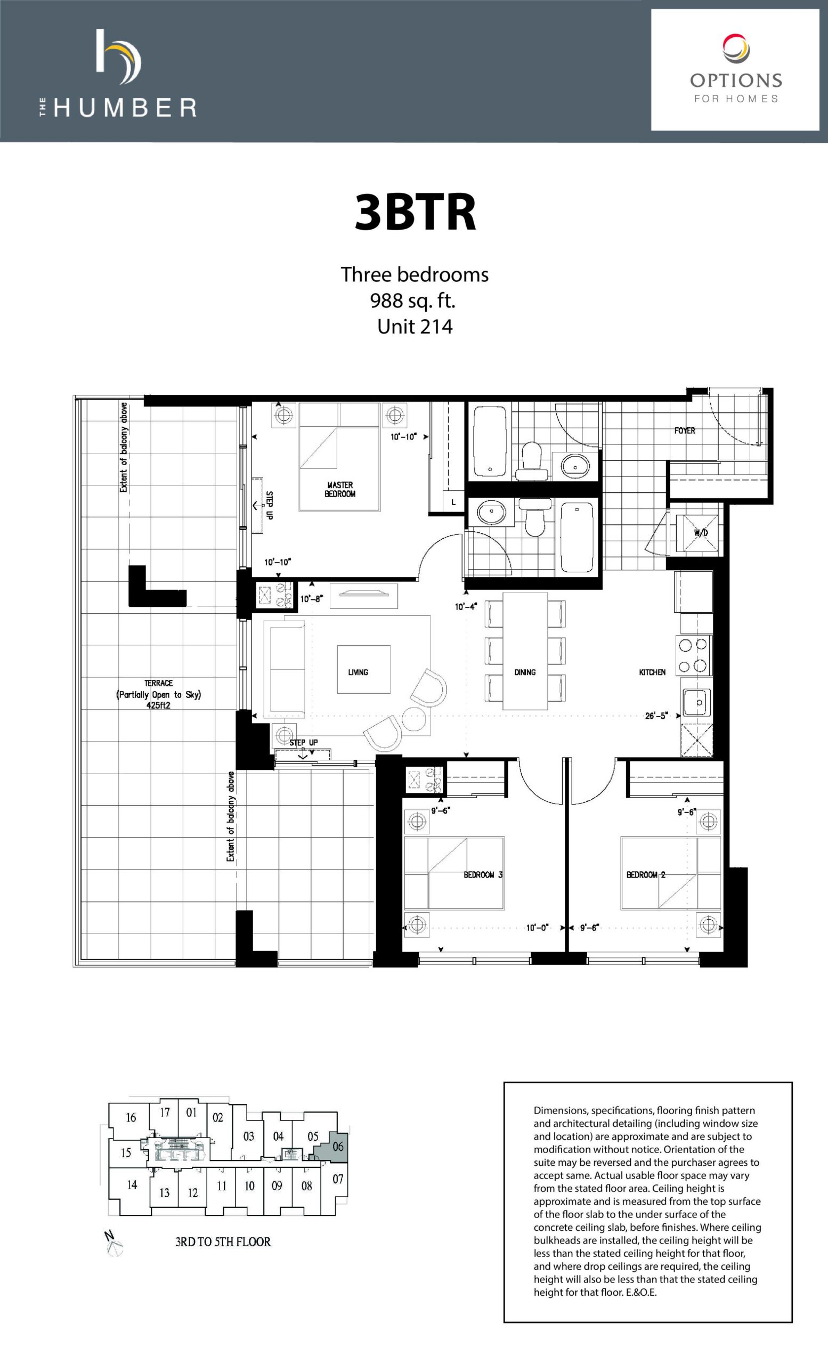

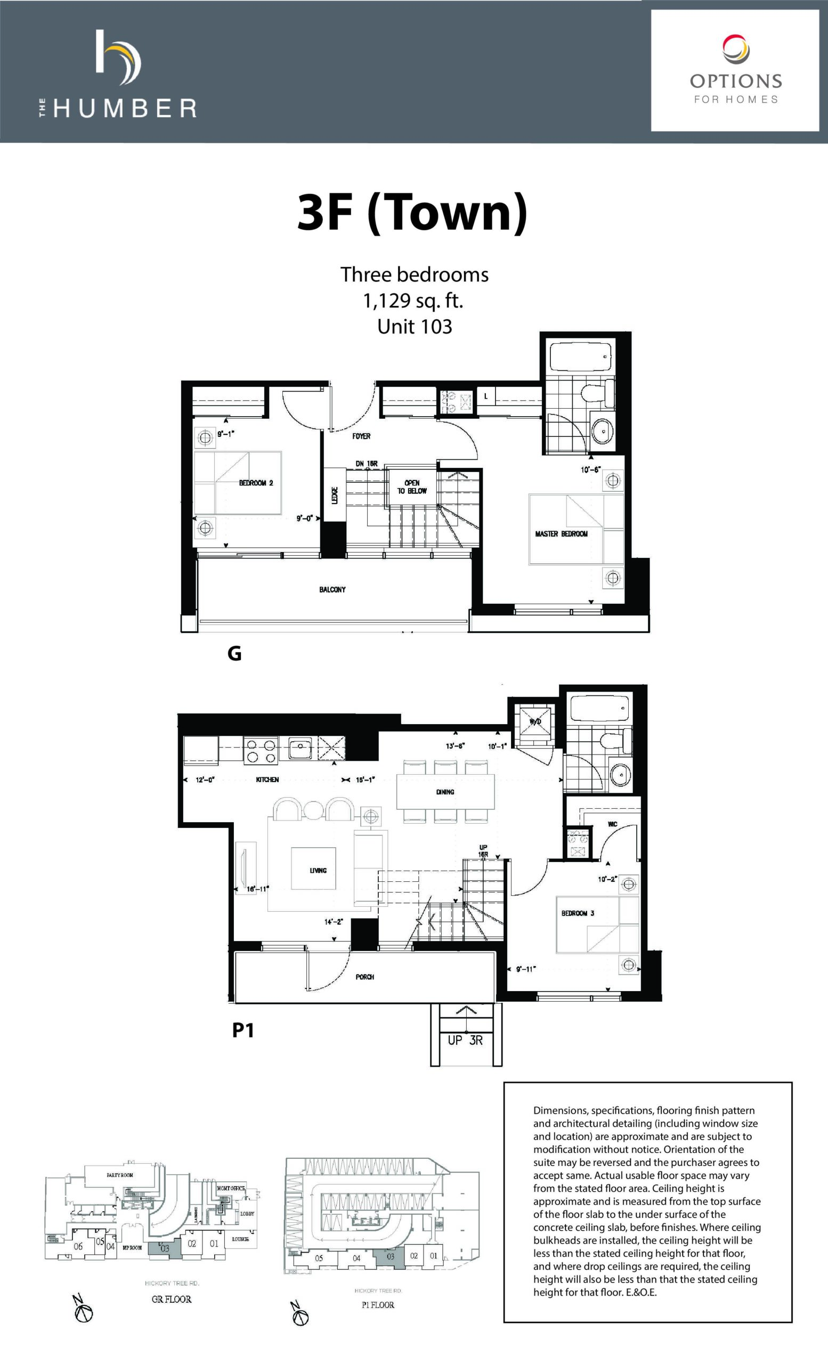

| Plan | Suite Name | Suite Type | Bath | SqFT | Price | Terrace | Exposure | Availability | |
|---|---|---|---|---|---|---|---|---|---|
 | 2F | 2 | 2 | 816 | - | - | - | - | Reserve Now |
 | 2H | 2 | 1 | 802 | - | - | - | - | Reserve Now |
 | 3ATR | 3 | 2 | 968 | - | - | - | - | Reserve Now |
 | 3B | 3 | 2 | 988 | - | - | - | - | Reserve Now |
 | 3BTR | 3 | 2 | 988 | - | - | - | - | Reserve Now |
 | 3F (Town) | 3 | 2 | 1,129 | - | - | - | - | Reserve Now |





