Address
101 Erskine Avenue, Toronto
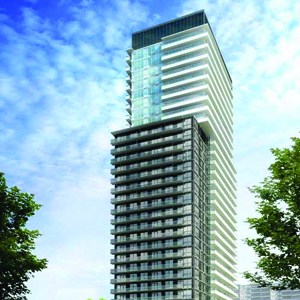
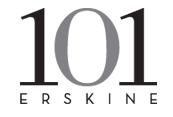 101 Erskine Condos is a new condo and townhouse project by Tridel and Beaux Properties. The project carries a total of 350 suites at 32 storeys. In addition, 101 Erskine will feature 10 unique townhome suites at the podium level. 101 Erskine Condos will be completed in 2017 and will be under construction at 101 Erskine Ave in Toronto.
101 Erskine Condos is a new condo and townhouse project by Tridel and Beaux Properties. The project carries a total of 350 suites at 32 storeys. In addition, 101 Erskine will feature 10 unique townhome suites at the podium level. 101 Erskine Condos will be completed in 2017 and will be under construction at 101 Erskine Ave in Toronto.
Tridel’s latest masterpiece is centrally located, just steps away from the hustle and bustle of Yonge and Eglinton. Neatly tucked in on Erskine Ave., the 32 story glass marvel is situated in a peaceful locale. Residents are walking distance to the subway, trendy boutiques, chic restaurants and coffee shops. The Yonge and Eglinton intersection is renowned for its shopping and restaurants.
101 Erskine's modernist sensibilities designed by Union31 are echoed in its clean linear exterior design and refined interiors.: charcoal grey, white and clear glass, copper clad front entry, stunning lobby, rooftop terrace with infinity pool and outdoor fireplace lounge, entertainment spaces with private courtyard, alfresco dining lounge, fitness amenities, even a linear park walkway creating a link between Broadway and Erskine. True to Tridel’s stellar reputation, 101 Erskine is built with every attention to detail and luxury. Elegant Studio, 1 bedroom, 1 bedroom plus den, 2 bedroom and 2 bedroom plus den suites with 9' ceilings and 10 signature town homes are all available at this location for discerning buyers.
[gallery ids="23485,23486,23487,23488,23489,23490"]
101 Erskine Avenue, Toronto, Ontario M4P 1Y3, Canada
101 Erskine Avenue, Toronto

Tridel is a top condominium developer in Toronto. Awarded for quality, customer satisfaction and consistently raising the bar in design while winning numerous awards. Nearing almost a century in experience, Tridel has built more than 70,000+ homes with an unmatched reputation. The company is an all around powerhouse in developing, constructing and working hard by earning the trust as Canada's top builder of condominium communities.
| Model | Bed | Bath | SqFT | Price |
|---|---|---|---|---|
| S1 | - | 1 | 435 | - |
| S2 | - | 1 | 546 | - |
| 1A | 1 | 1 | 459 | - |
| 1B | 1 | 1 | 514 | - |
| 1C+D | 1+ | 1 | 540 | - |
| 1D+D | 1+ | 1 | 591 | - |
| 1E+D | 1+ | 1 | 624 | - |
| 1F+D | 1+ | 1 | 667 | - |
| 1G+D | 1+ | 2 | 686 | - |
| 2A | 2 | 2 | 788 | - |
| 2B | 2 | 2 | 790 | - |
| 2C+M | 2+ | 2 | 798 | - |
| 2D+D | 2+ | 2 | 831 | - |
| 2E+M | 2+ | 2 | 833 | - |
| 2F+D | 2+ | 2 | 839 | - |
| 2G+M | 2+ | 2 | 879 | - |
| 2H+D | 2+ | 2 | 975 | - |
| 2J+M | 2+ | 2.5 | 992 | - |
| 2K+F | 2+ | 2.5 | 1044 | - |
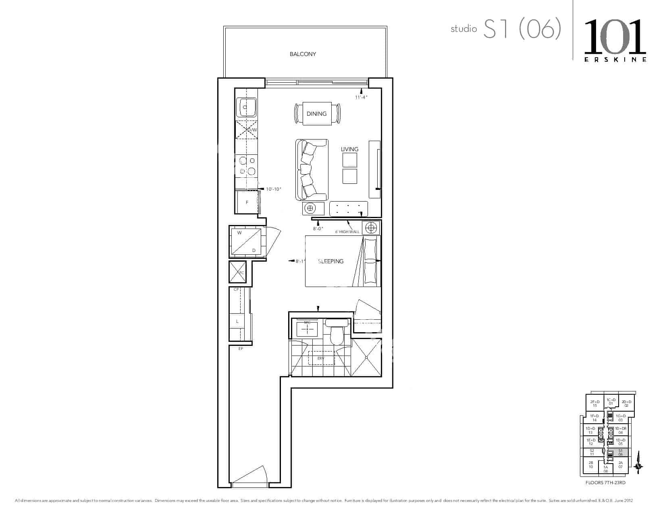

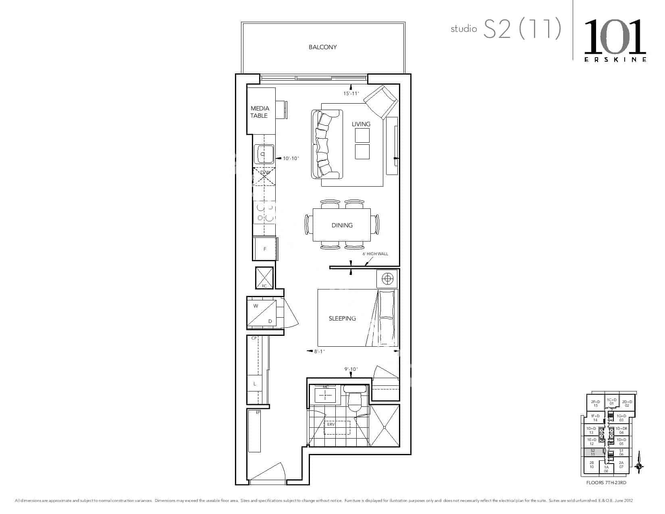

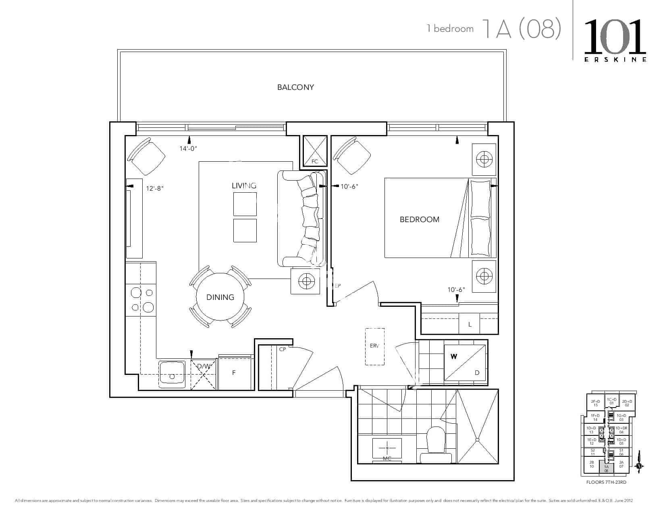

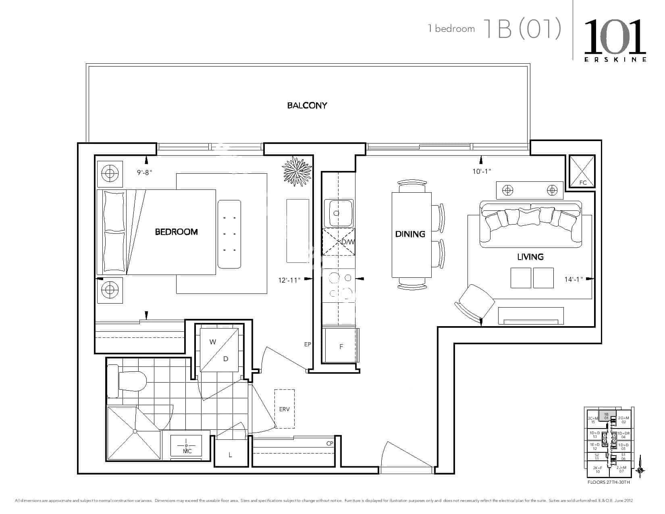

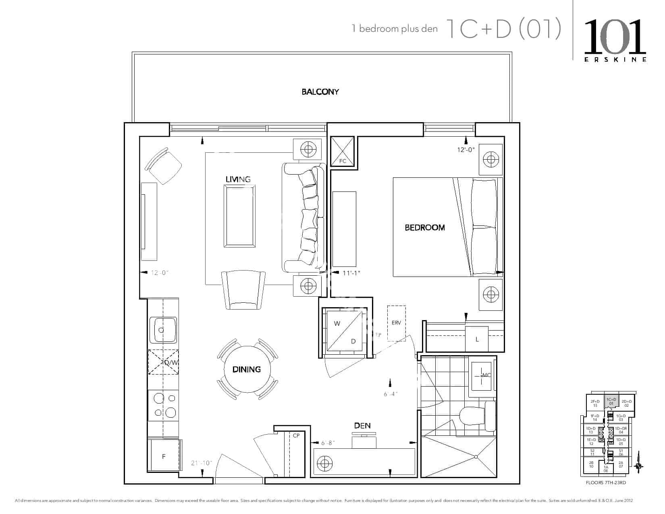

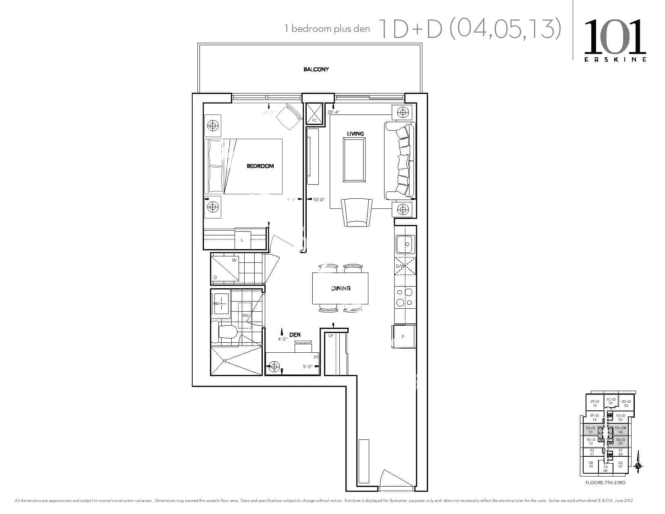

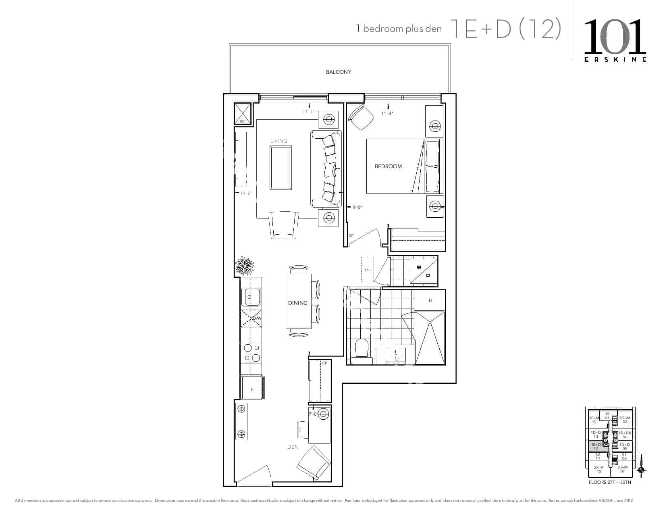

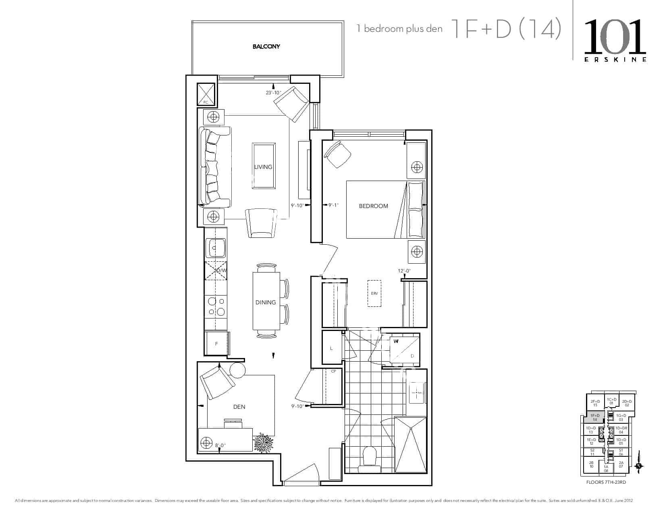

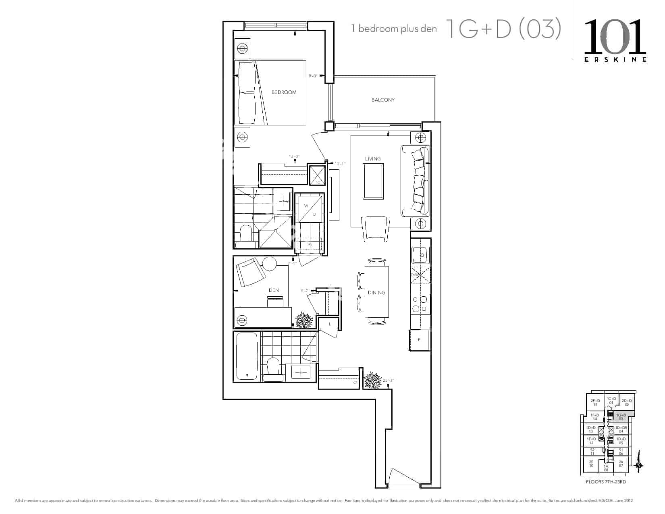

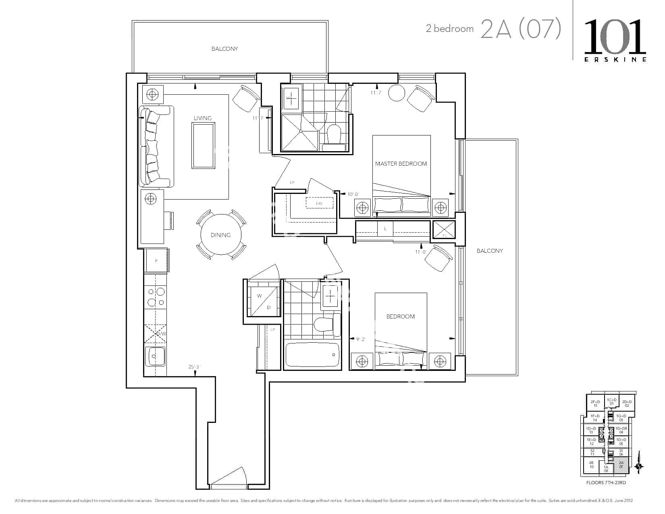

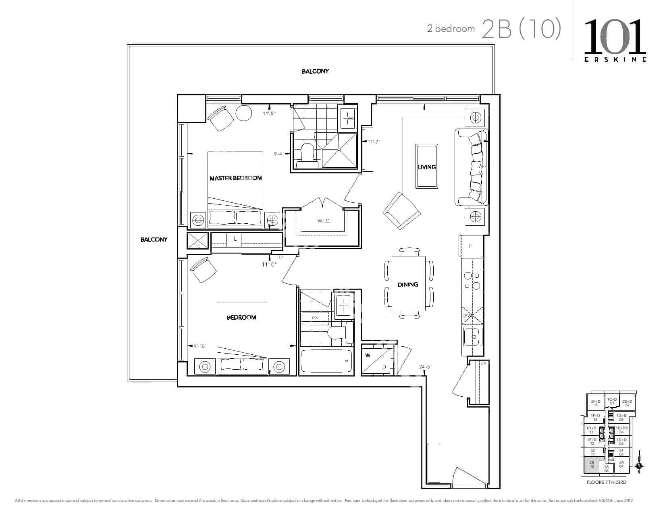

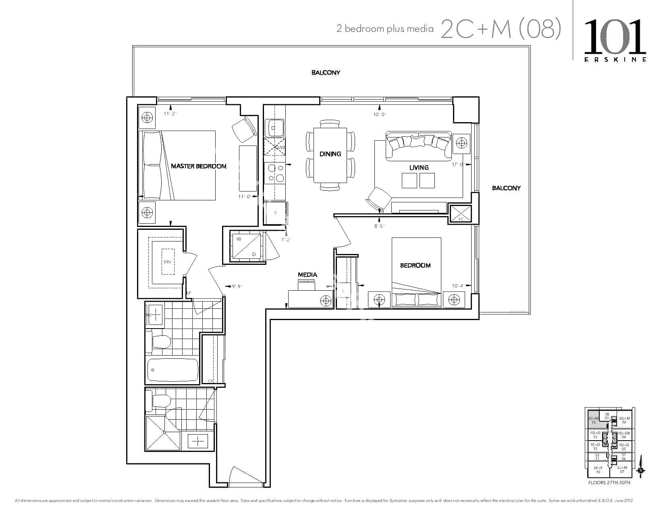

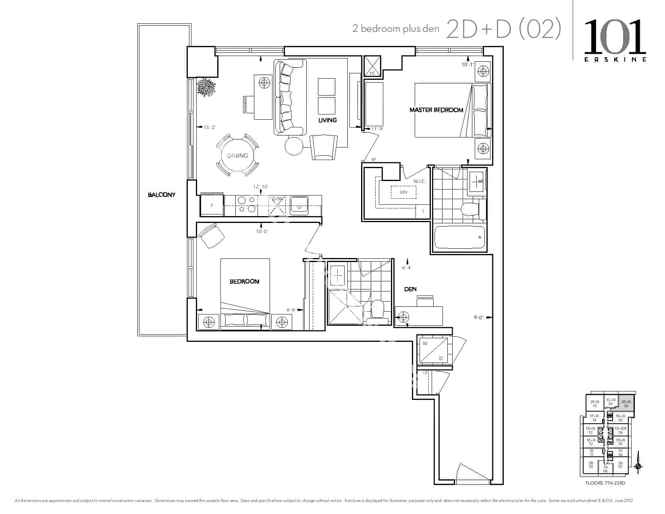

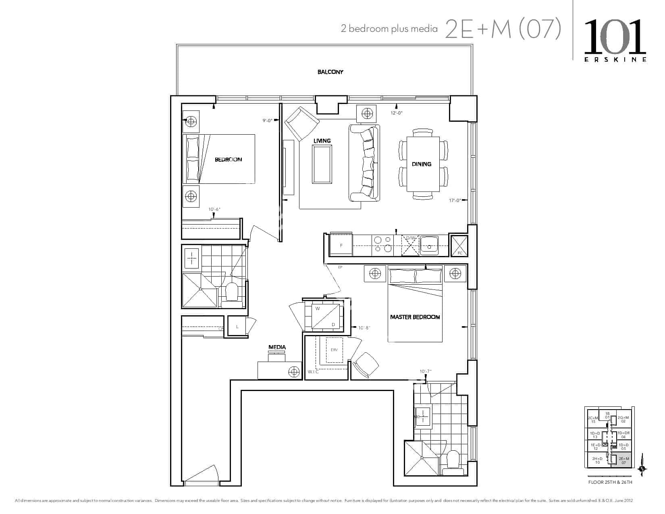

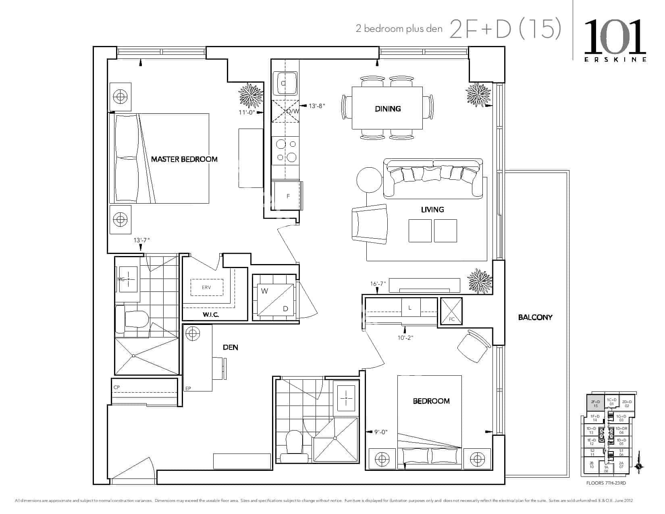

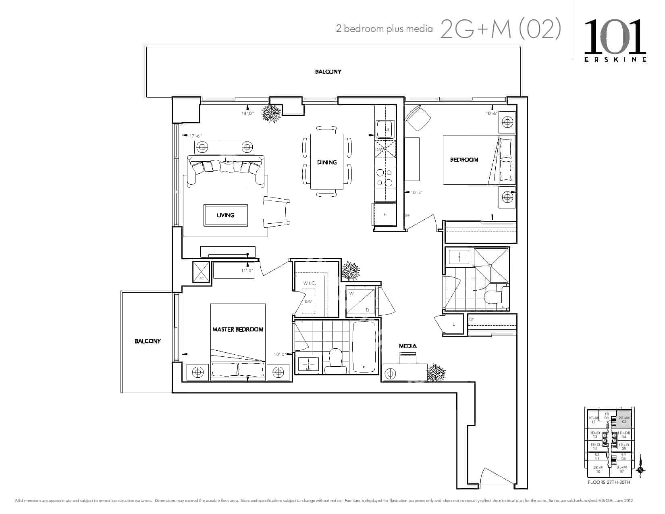

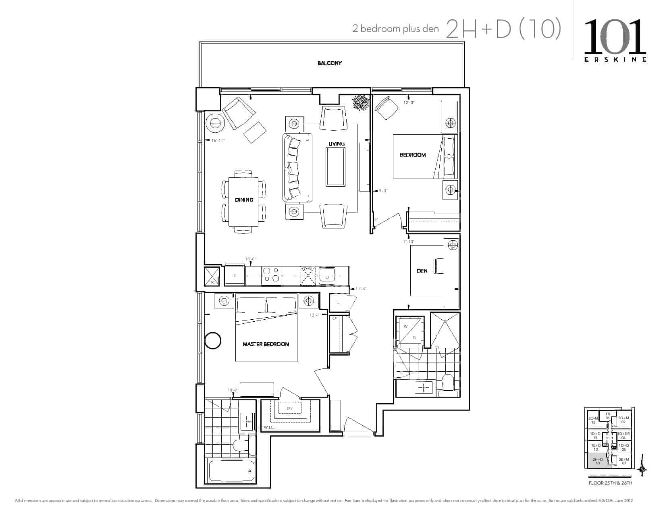

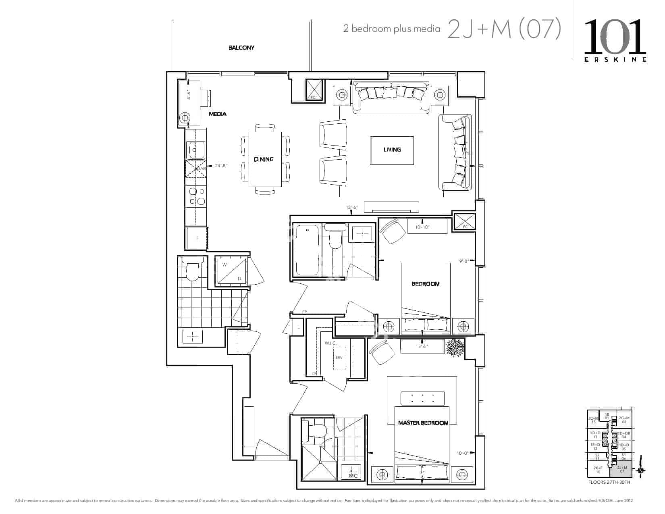

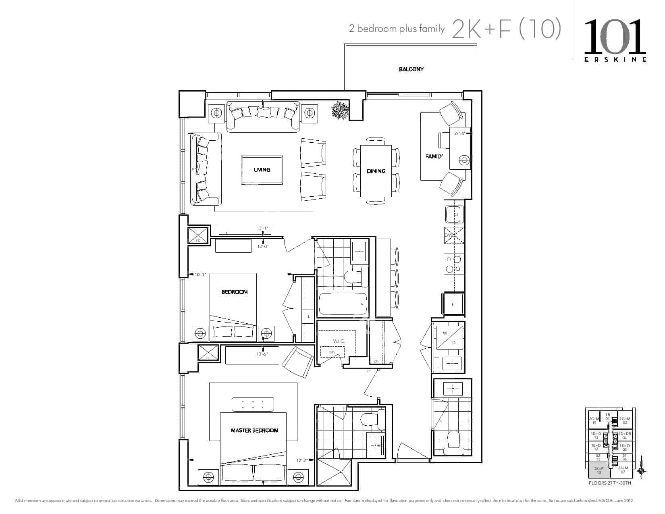

| Plan | Suite Name | Suite Type | Bath | SqFT | Price | Terrace | Exposure | Availability | |
|---|---|---|---|---|---|---|---|---|---|

|
S1 | - | 1 | 435 | - | 61 | E | - | Reserve Now |

|
S2 | - | 1 | 546 | - | 61 | W | - | Reserve Now |

|
1A | 1 | 1 | 459 | - | 110 | S | - | Reserve Now |

|
1B | 1 | 1 | 514 | - | 118 | N | - | Reserve Now |

|
1C+D | 1+ | 1 | 540 | - | 105 | N | - | Reserve Now |

|
1D+D | 1+ | 1 | 591 | - | 87 | E | - | Reserve Now |

|
1E+D | 1+ | 1 | 624 | - | 87 | W | - | Reserve Now |

|
1F+D | 1+ | 1 | 667 | - | 80 | W | - | Reserve Now |

|
1G+D | 1+ | 2 | 686 | - | 43 | E | - | Reserve Now |

|
2A | 2 | 2 | 788 | - | 161 | SE | - | Reserve Now |

|
2B | 2 | 2 | 790 | - | 258 | SW | - | Reserve Now |

|
2C+M | 2+ | 2 | 798 | - | 253 | NW | - | Reserve Now |

|
2D+D | 2+ | 2 | 831 | - | 125 | NE | - | Reserve Now |

|
2E+M | 2+ | 2 | 833 | - | 122 | SE | - | Reserve Now |

|
2F+D | 2+ | 2 | 839 | - | 94 | NW | - | Reserve Now |

|
2G+M | 2+ | 2 | 879 | - | 196 | NE | - | Reserve Now |

|
2H+D | 2+ | 2 | 975 | - | 122 | SW | - | Reserve Now |

|
2J+M | 2+ | 2.5 | 992 | - | 57 | SE | - | Reserve Now |

|
2K+F | 2+ | 2.5 | 1044 | - | 55 | SW | - | Reserve Now |


















